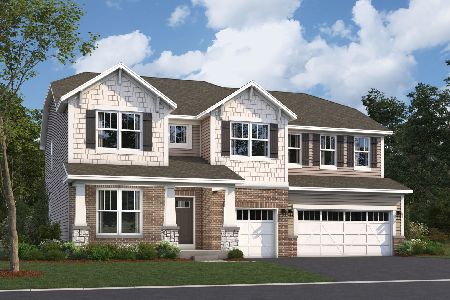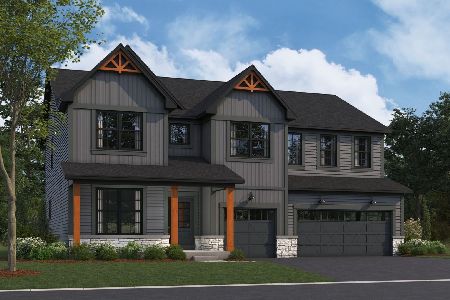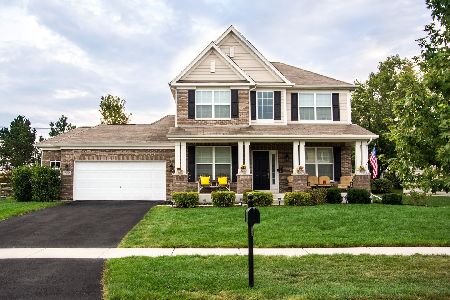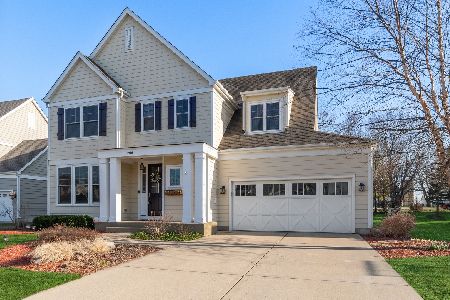210 Julep Avenue, Oswego, Illinois 60543
$356,500
|
Sold
|
|
| Status: | Closed |
| Sqft: | 3,187 |
| Cost/Sqft: | $112 |
| Beds: | 4 |
| Baths: | 3 |
| Year Built: | 2014 |
| Property Taxes: | $1 |
| Days On Market: | 3599 |
| Lot Size: | 0,23 |
Description
BARELY LIVED IN! LIKE NEW HOME! Only 1.5 YEARS OLD! 4 Bedroom, 2.5 Bath + 1st floor office in sought after Churchill Club Clubhouse Community! Check out the upgrades in this home! Beautiful bamboo hardwood on the first floor! The gourmet kitchen features white 42" cabinets, subway tile backsplash, over-sized granite island, breakfast bay. Upgraded stainless appliance with double oven. 1st floor office with can lighting. Dramatic 2 story family room. Upstairs you will find an over-sized master suite, private luxury bath and a gigantic walk-in master closet!. Large unfinished basement with water softener. 6 panel doors and white trim package. 2"x 6" construction, 30Yr Transferable Structural Builder Warranty. Onsite grade school and middle school. Clubhouse area features 2 large kitchens, exercise room, pools, tennis courts, basketball courts, sand volleyball and SO MUCH MORE!!! Don't buy NEW and PAY MORE! Move in Ready for you NOW!
Property Specifics
| Single Family | |
| — | |
| Traditional | |
| 2014 | |
| Partial | |
| HUDSON | |
| No | |
| 0.23 |
| Kendall | |
| The Oaks At Churchill Club | |
| 20 / Monthly | |
| Insurance,Clubhouse,Exercise Facilities,Pool | |
| Public | |
| Septic-Mechanical, Public Sewer | |
| 09181177 | |
| 0315104012 |
Nearby Schools
| NAME: | DISTRICT: | DISTANCE: | |
|---|---|---|---|
|
Grade School
Old Post Elementary School |
308 | — | |
|
Middle School
Thompson Junior High School |
308 | Not in DB | |
|
High School
Oswego High School |
308 | Not in DB | |
Property History
| DATE: | EVENT: | PRICE: | SOURCE: |
|---|---|---|---|
| 12 Aug, 2016 | Sold | $356,500 | MRED MLS |
| 27 Jul, 2016 | Under contract | $357,000 | MRED MLS |
| — | Last price change | $371,900 | MRED MLS |
| 30 Mar, 2016 | Listed for sale | $376,000 | MRED MLS |
Room Specifics
Total Bedrooms: 4
Bedrooms Above Ground: 4
Bedrooms Below Ground: 0
Dimensions: —
Floor Type: Carpet
Dimensions: —
Floor Type: Carpet
Dimensions: —
Floor Type: Carpet
Full Bathrooms: 3
Bathroom Amenities: Separate Shower,Double Sink,Soaking Tub
Bathroom in Basement: 0
Rooms: Breakfast Room,Foyer,Mud Room,Office
Basement Description: Unfinished
Other Specifics
| 3 | |
| Concrete Perimeter | |
| Asphalt | |
| Porch, Storms/Screens | |
| — | |
| 80 X 125 X 80 X 125 | |
| Unfinished | |
| Full | |
| Vaulted/Cathedral Ceilings, Hardwood Floors, Second Floor Laundry | |
| Range, Microwave, Dishwasher, Stainless Steel Appliance(s) | |
| Not in DB | |
| Clubhouse, Pool, Tennis Courts, Sidewalks | |
| — | |
| — | |
| — |
Tax History
| Year | Property Taxes |
|---|---|
| 2016 | $1 |
Contact Agent
Nearby Similar Homes
Nearby Sold Comparables
Contact Agent
Listing Provided By
Ayers Realty Group











