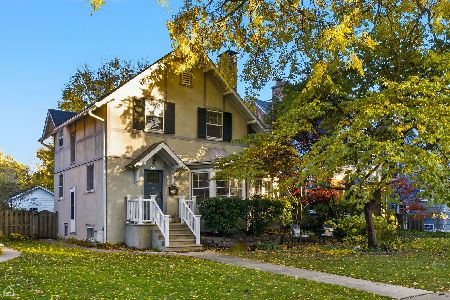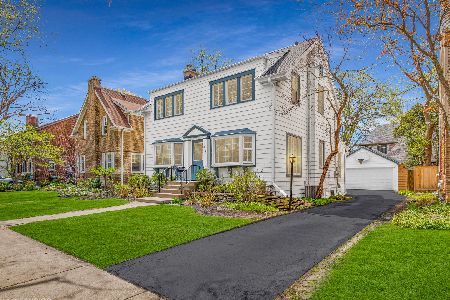2950 Payne Street, Evanston, Illinois 60201
$1,975,000
|
Sold
|
|
| Status: | Closed |
| Sqft: | 7,138 |
| Cost/Sqft: | $280 |
| Beds: | 5 |
| Baths: | 5 |
| Year Built: | 1930 |
| Property Taxes: | $28,938 |
| Days On Market: | 633 |
| Lot Size: | 0,40 |
Description
Welcome to this stunning home in highly desirable northwest Evanston. Renovated in 2014, this beauty has over 6000 square feet of luxury living space with a floorplan that offers extensive light and spacious rooms for both entertaining and quality family time. The circular first floor layout highlights the open kitchen with enormous island, casual eating space and family room featuring a spectacular view of the huge, private yard and patio. Entertain guests in the formal living room and bright, sunny dining room. Work from home has never been easier from the large first floor office adjacent to the kitchen. Pass though the large mudroom with custom cubbies to the coveted, but rarely found, attached garage. On the second floor you will find the private primary suite comprised of large bedroom, walk in closet and bath. In the additional four generous bedrooms on this floor, one has an ensuite bath, two share a Jack and Jill bath while the last bedroom has a hall bath. Heading up to the third floor, you will find a private den. This flex space could be used as an additional office, or a fun kid's hangout. In the partially finished basement you will find a rec room, roughed in bath and large unfinished space for working out or storage. Better than new construction, the 2014 renovation and addition preserved the charm of the original home while creating spaces for modern living. The quality design, construction and finishes make this a truly unique property.
Property Specifics
| Single Family | |
| — | |
| — | |
| 1930 | |
| — | |
| — | |
| No | |
| 0.4 |
| Cook | |
| — | |
| — / Not Applicable | |
| — | |
| — | |
| — | |
| 12029013 | |
| 10114170060000 |
Nearby Schools
| NAME: | DISTRICT: | DISTANCE: | |
|---|---|---|---|
|
Grade School
Lincolnwood Elementary School |
65 | — | |
|
Middle School
Haven Middle School |
65 | Not in DB | |
|
High School
Evanston Twp High School |
202 | Not in DB | |
Property History
| DATE: | EVENT: | PRICE: | SOURCE: |
|---|---|---|---|
| 2 Jul, 2007 | Sold | $975,000 | MRED MLS |
| 28 Mar, 2007 | Under contract | $1,100,000 | MRED MLS |
| 14 Aug, 2006 | Listed for sale | $1,100,000 | MRED MLS |
| 6 Jan, 2014 | Sold | $806,500 | MRED MLS |
| 9 Nov, 2013 | Under contract | $845,000 | MRED MLS |
| — | Last price change | $860,000 | MRED MLS |
| 12 Jul, 2013 | Listed for sale | $860,000 | MRED MLS |
| 23 Jan, 2025 | Sold | $1,975,000 | MRED MLS |
| 26 Oct, 2024 | Under contract | $2,000,000 | MRED MLS |
| 22 Apr, 2024 | Listed for sale | $2,000,000 | MRED MLS |
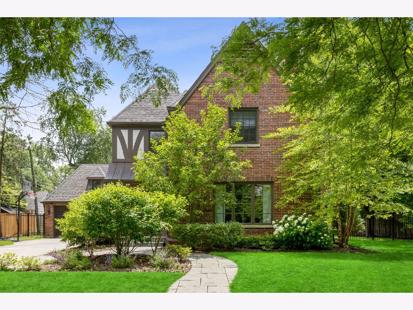
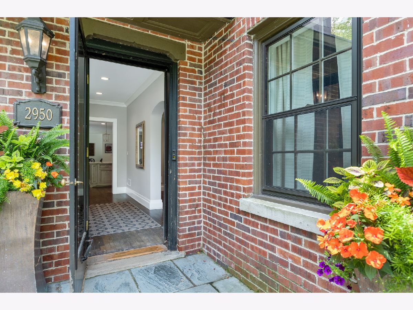
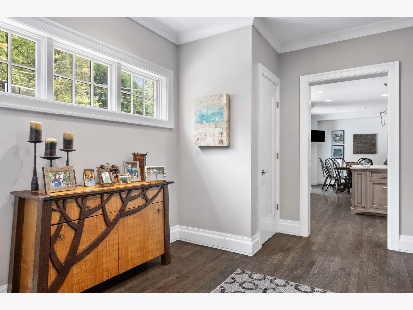
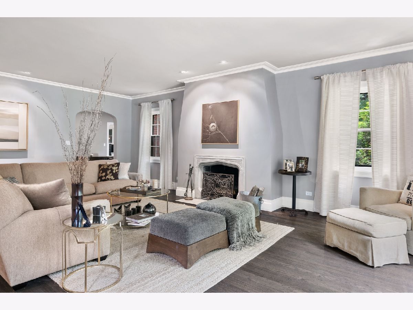
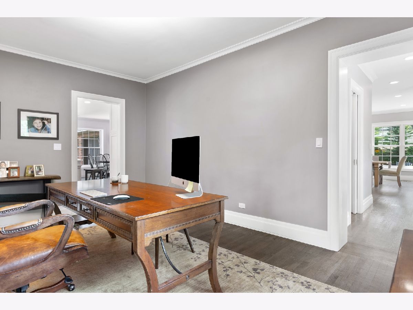
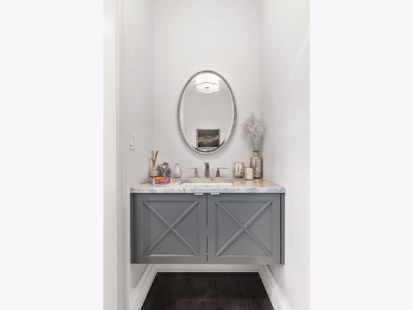
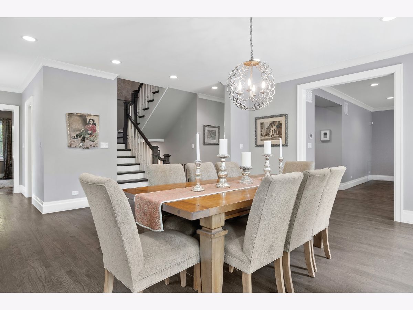
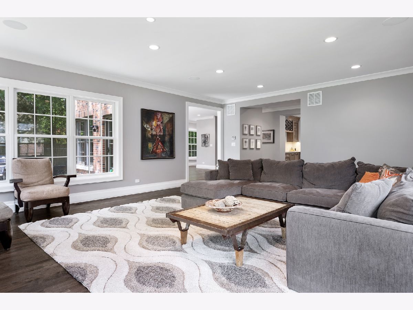
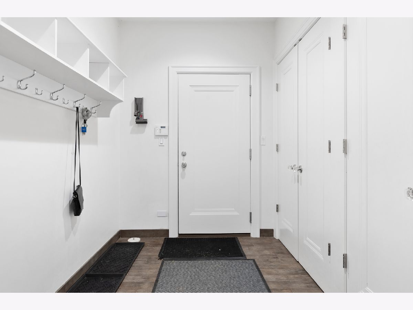
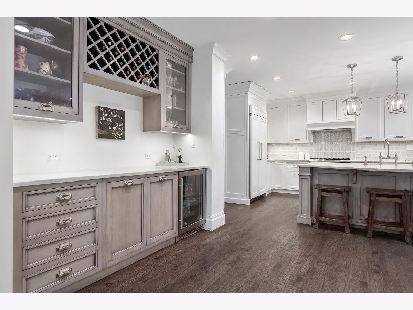
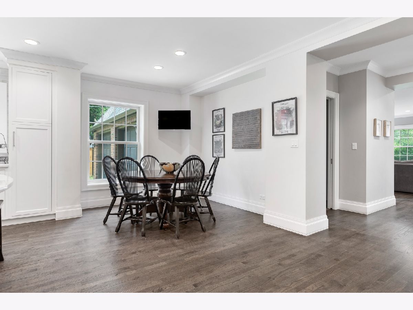
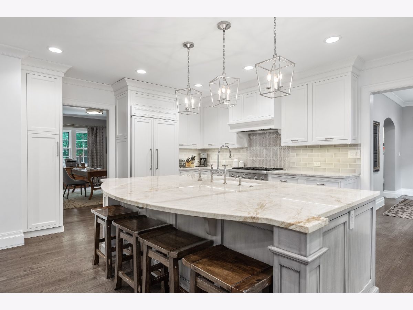
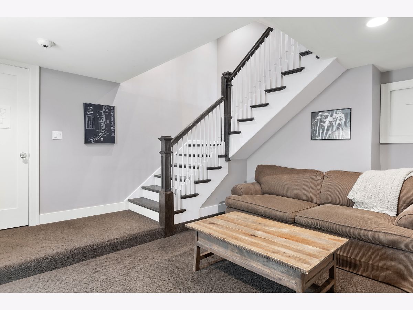
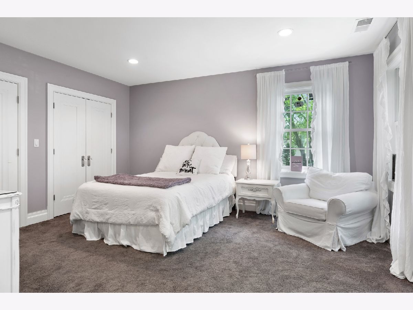
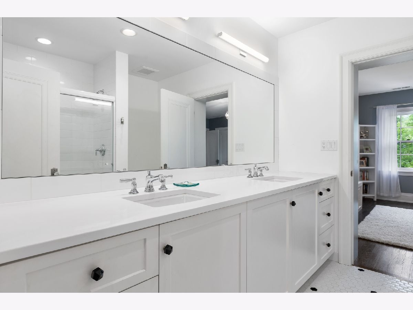
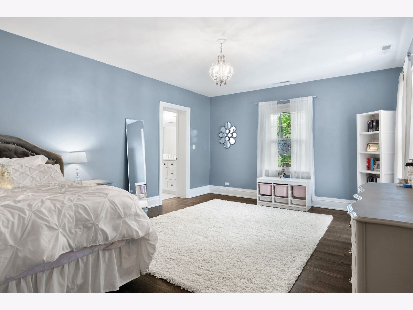
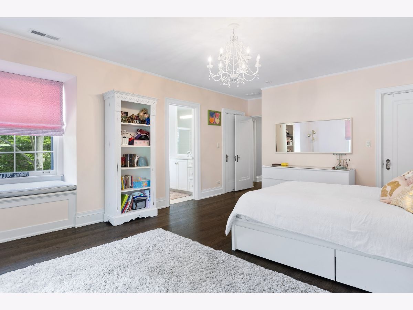
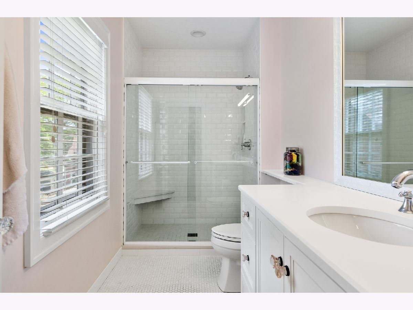
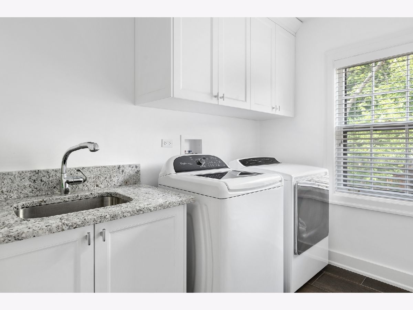
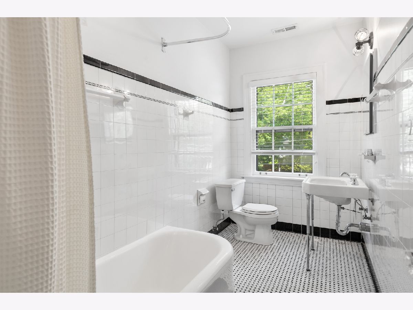
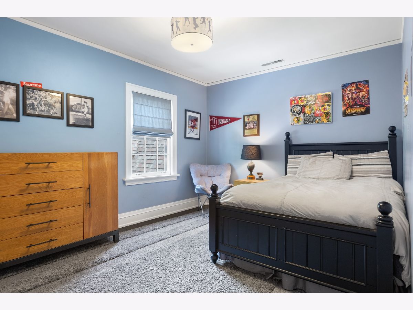
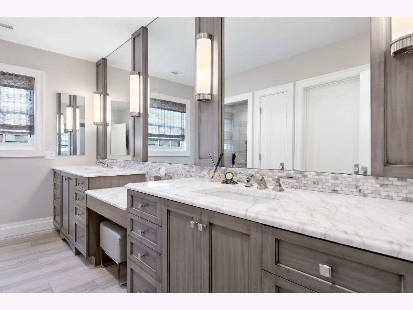
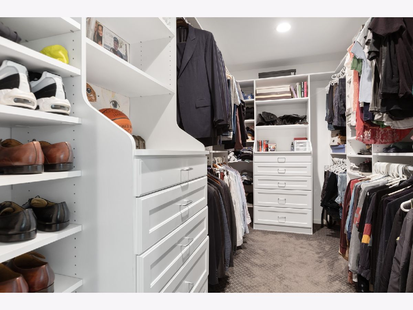
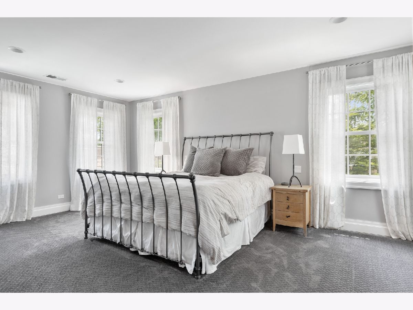
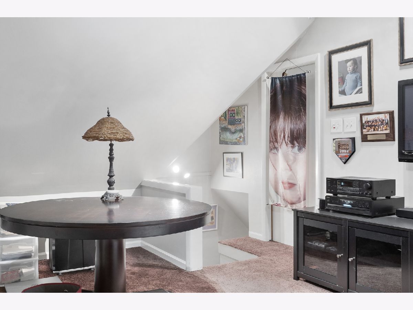
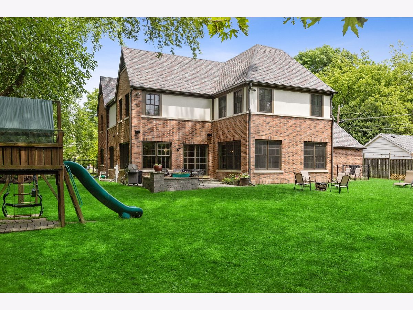
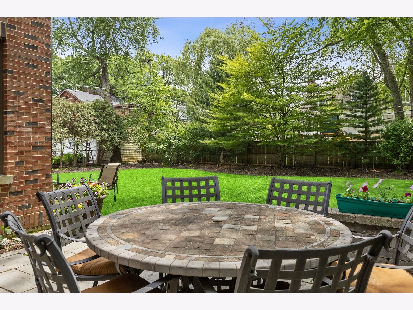
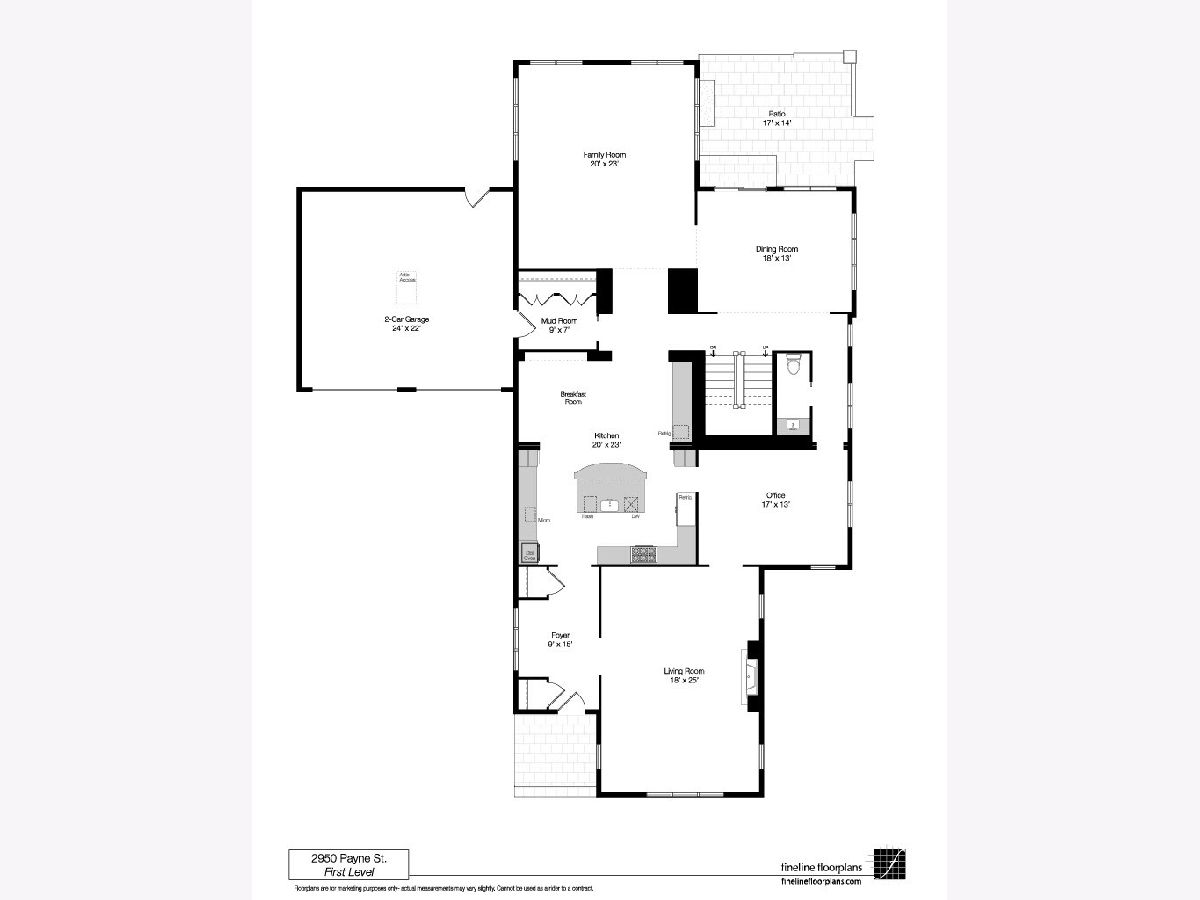
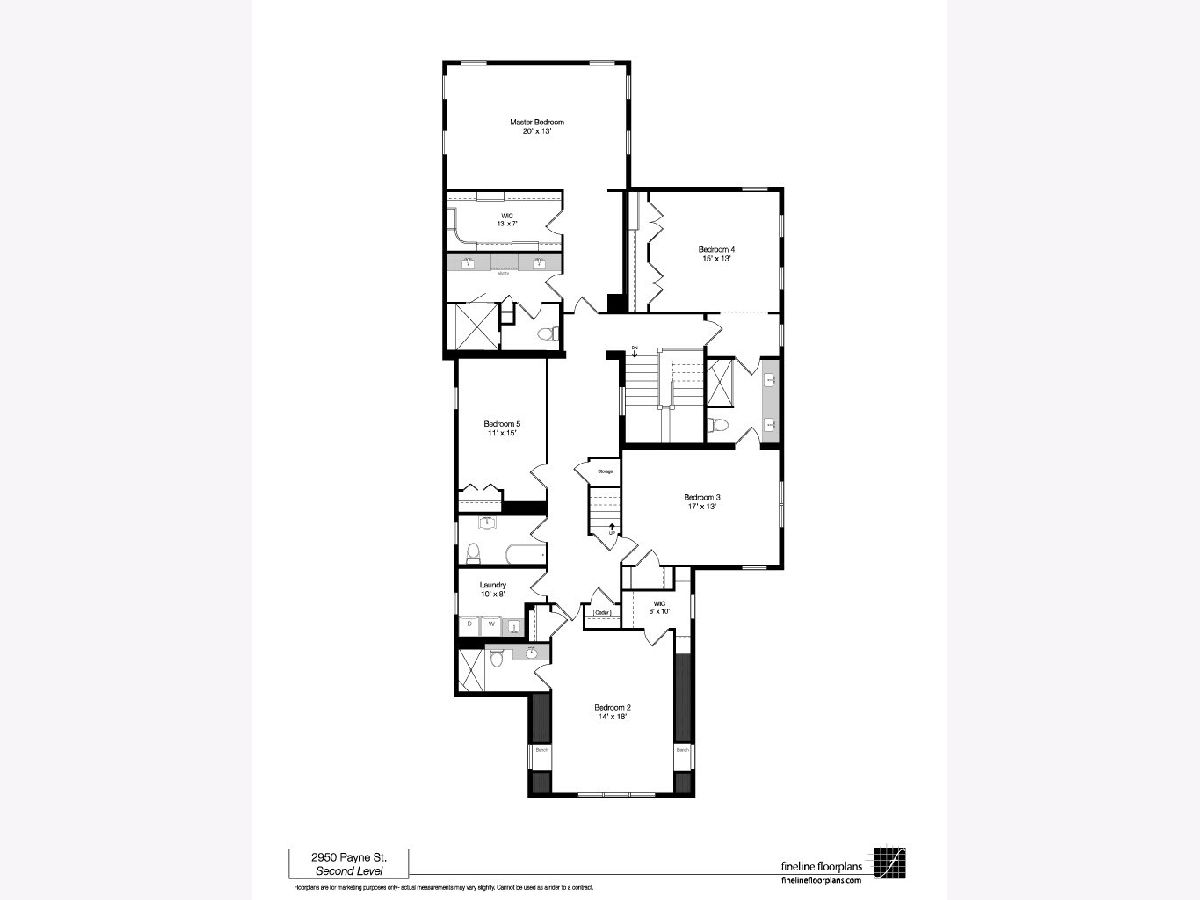
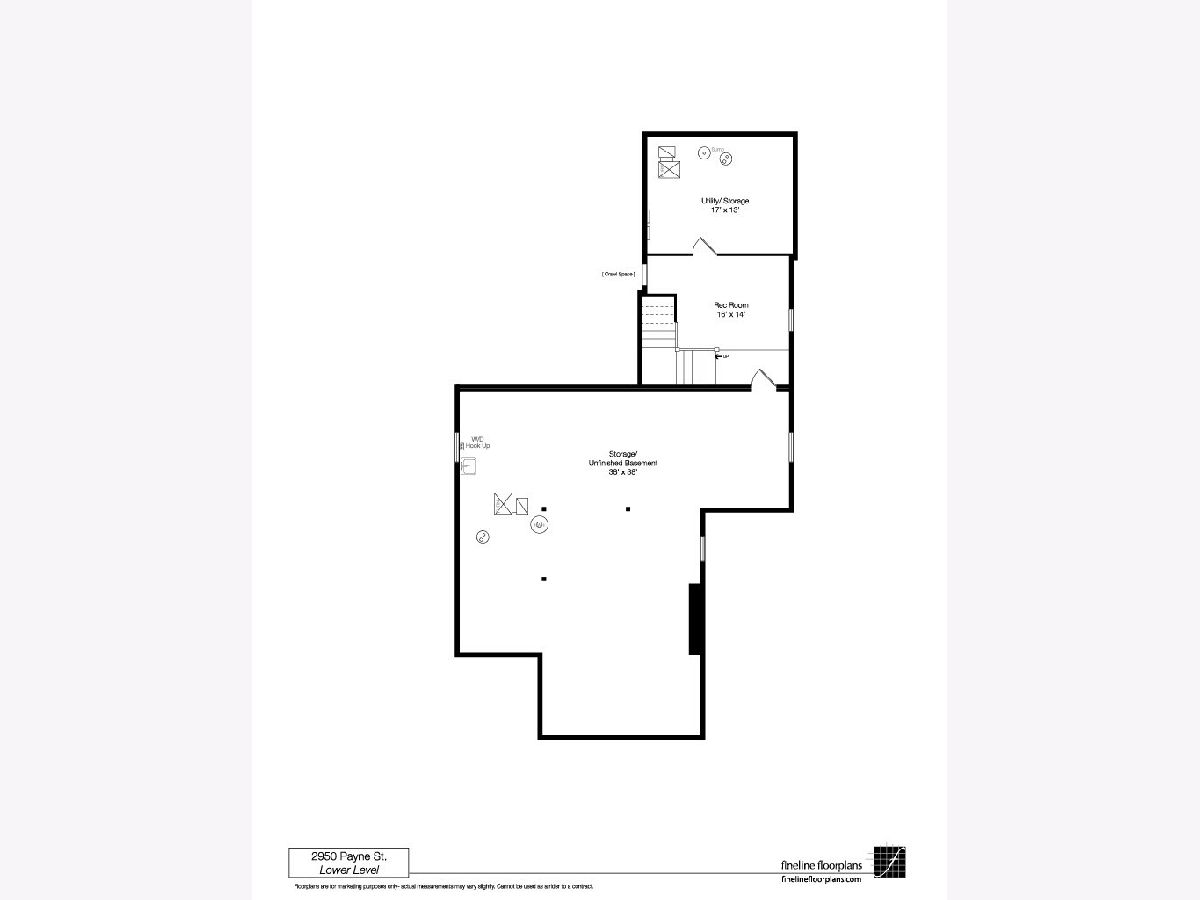
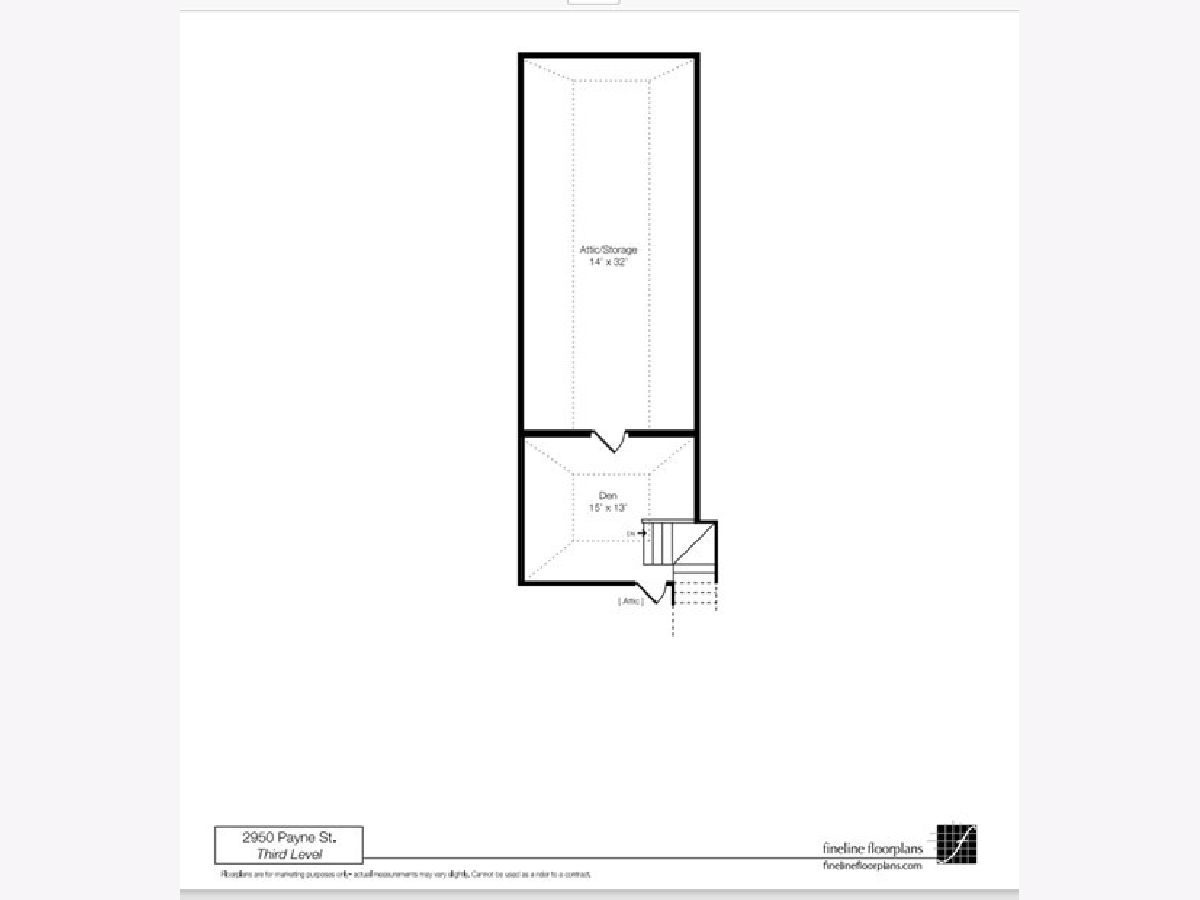
Room Specifics
Total Bedrooms: 5
Bedrooms Above Ground: 5
Bedrooms Below Ground: 0
Dimensions: —
Floor Type: —
Dimensions: —
Floor Type: —
Dimensions: —
Floor Type: —
Dimensions: —
Floor Type: —
Full Bathrooms: 5
Bathroom Amenities: Double Sink
Bathroom in Basement: 0
Rooms: —
Basement Description: —
Other Specifics
| 2 | |
| — | |
| — | |
| — | |
| — | |
| 94 X 187 | |
| Interior Stair | |
| — | |
| — | |
| — | |
| Not in DB | |
| — | |
| — | |
| — | |
| — |
Tax History
| Year | Property Taxes |
|---|---|
| 2007 | $15,831 |
| 2014 | $19,192 |
| 2025 | $28,938 |
Contact Agent
Nearby Similar Homes
Nearby Sold Comparables
Contact Agent
Listing Provided By
Berkshire Hathaway HomeServices Chicago

