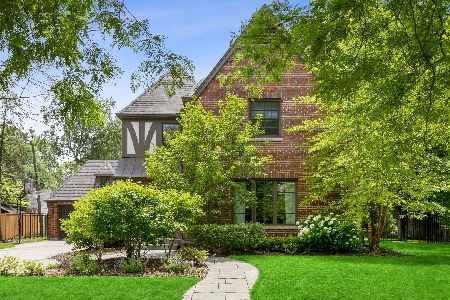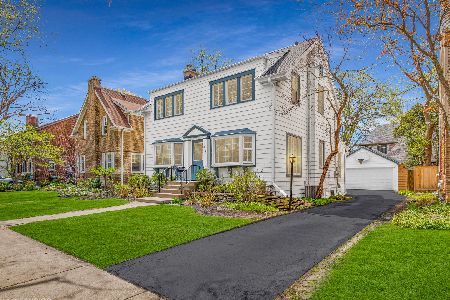2950 Payne Street, Evanston, Illinois 60201
$806,500
|
Sold
|
|
| Status: | Closed |
| Sqft: | 3,444 |
| Cost/Sqft: | $245 |
| Beds: | 5 |
| Baths: | 3 |
| Year Built: | 1929 |
| Property Taxes: | $19,192 |
| Days On Market: | 4571 |
| Lot Size: | 0,00 |
Description
STATELY BRICK TUDOR ON VERY LARGE .4 ACRE LOT. SPECIAL FEATURES INCLUDE: LARGE RMS, REFINISHED HDWD FLS. LIV RM W/ FRPL, DRM W/FRENCH DRS TO FAMILY RM THAT OVERLOOKS LOVELY LANDSCAPED YARD. CARLSON KTCH W/MAPLE CABINETS & BREAKFAST AREA. 4 LRG BRS ON 2ND FL, MASTER SUITE W/WHIRLPOOL & SEP SHOWER. 5TH BR ON 3RD FL. FINISHED REC RM IN BASEMENT. GREAT CLST. 2 CAR GAR. WALK TO LINCOLWOOD SCHOOL.
Property Specifics
| Single Family | |
| — | |
| Tudor | |
| 1929 | |
| Full | |
| — | |
| No | |
| 0 |
| Cook | |
| — | |
| 0 / Not Applicable | |
| None | |
| Lake Michigan | |
| Public Sewer | |
| 08392392 | |
| 10114170060000 |
Nearby Schools
| NAME: | DISTRICT: | DISTANCE: | |
|---|---|---|---|
|
Grade School
Lincolnwood Elementary School |
65 | — | |
|
Middle School
Haven Middle School |
65 | Not in DB | |
|
High School
Evanston Twp High School |
202 | Not in DB | |
Property History
| DATE: | EVENT: | PRICE: | SOURCE: |
|---|---|---|---|
| 2 Jul, 2007 | Sold | $975,000 | MRED MLS |
| 28 Mar, 2007 | Under contract | $1,100,000 | MRED MLS |
| 14 Aug, 2006 | Listed for sale | $1,100,000 | MRED MLS |
| 6 Jan, 2014 | Sold | $806,500 | MRED MLS |
| 9 Nov, 2013 | Under contract | $845,000 | MRED MLS |
| — | Last price change | $860,000 | MRED MLS |
| 12 Jul, 2013 | Listed for sale | $860,000 | MRED MLS |
| 23 Jan, 2025 | Sold | $1,975,000 | MRED MLS |
| 26 Oct, 2024 | Under contract | $2,000,000 | MRED MLS |
| 22 Apr, 2024 | Listed for sale | $2,000,000 | MRED MLS |
Room Specifics
Total Bedrooms: 5
Bedrooms Above Ground: 5
Bedrooms Below Ground: 0
Dimensions: —
Floor Type: Hardwood
Dimensions: —
Floor Type: Hardwood
Dimensions: —
Floor Type: Hardwood
Dimensions: —
Floor Type: —
Full Bathrooms: 3
Bathroom Amenities: Whirlpool,Separate Shower
Bathroom in Basement: 0
Rooms: Bedroom 5,Breakfast Room,Mud Room,Recreation Room
Basement Description: Partially Finished
Other Specifics
| 2 | |
| Concrete Perimeter | |
| Side Drive | |
| Patio | |
| Landscaped | |
| 94X187 | |
| Full | |
| Full | |
| — | |
| Double Oven, Dishwasher, Refrigerator, Washer, Dryer, Disposal | |
| Not in DB | |
| Sidewalks, Street Lights, Street Paved | |
| — | |
| — | |
| — |
Tax History
| Year | Property Taxes |
|---|---|
| 2007 | $15,831 |
| 2014 | $19,192 |
| 2025 | $28,938 |
Contact Agent
Nearby Similar Homes
Nearby Sold Comparables
Contact Agent
Listing Provided By
Berkshire Hathaway HomeServices KoenigRubloff











