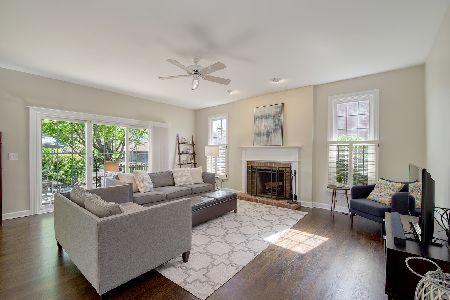2127 Inverness Lane, Glenview, Illinois 60026
$787,000
|
Sold
|
|
| Status: | Closed |
| Sqft: | 3,752 |
| Cost/Sqft: | $212 |
| Beds: | 5 |
| Baths: | 4 |
| Year Built: | 1994 |
| Property Taxes: | $15,256 |
| Days On Market: | 2460 |
| Lot Size: | 0,26 |
Description
Stunning 6 bed, 3.1 bath home in Glen Lake Estates. The 1st level of the home boasts striking wood floors throughout & includes a foyer, living room, formal dining room, an inviting family room with fireplace, powder room, laundry room & an office. The spacious kitchen offers a large island, granite counters, stone back splash & top of the line SS appliances. A butler's pantry connects the kitchen & dining room & a comfortable breakfast area is connected to the kitchen. 5 handsome bedrooms may be found on the 2nd level. The master suite comprises a luxurious bedroom & 2 walk-in closets. The ensuite master bath has double sinks, a charming free-standing soaking tub & a separate shower. A full bath with double sinks services the other bedrooms on this level. The finished basement offers a large rec room, 6th bedroom, full bath, wet bar, workroom and storage space. The back yard is professionally landscaped, with an invisible fence and a lovely patio, perfect for entertaining. Welcome!
Property Specifics
| Single Family | |
| — | |
| — | |
| 1994 | |
| Full | |
| — | |
| No | |
| 0.26 |
| Cook | |
| — | |
| 0 / Not Applicable | |
| None | |
| Lake Michigan | |
| Public Sewer | |
| 10358567 | |
| 04281060010000 |
Nearby Schools
| NAME: | DISTRICT: | DISTANCE: | |
|---|---|---|---|
|
Grade School
Westbrook Elementary School |
34 | — | |
|
Middle School
Attea Middle School |
34 | Not in DB | |
|
High School
Glenbrook South High School |
225 | Not in DB | |
|
Alternate Elementary School
Glen Grove Elementary School |
— | Not in DB | |
Property History
| DATE: | EVENT: | PRICE: | SOURCE: |
|---|---|---|---|
| 24 Jun, 2019 | Sold | $787,000 | MRED MLS |
| 27 Apr, 2019 | Under contract | $795,000 | MRED MLS |
| 26 Apr, 2019 | Listed for sale | $795,000 | MRED MLS |
Room Specifics
Total Bedrooms: 6
Bedrooms Above Ground: 5
Bedrooms Below Ground: 1
Dimensions: —
Floor Type: Carpet
Dimensions: —
Floor Type: Carpet
Dimensions: —
Floor Type: Carpet
Dimensions: —
Floor Type: —
Dimensions: —
Floor Type: —
Full Bathrooms: 4
Bathroom Amenities: Separate Shower,Double Sink,Soaking Tub
Bathroom in Basement: 1
Rooms: Bedroom 5,Foyer,Office,Bedroom 6,Storage,Family Room
Basement Description: Finished,Egress Window
Other Specifics
| 2 | |
| — | |
| — | |
| Patio, Brick Paver Patio, Storms/Screens, Invisible Fence | |
| — | |
| 122X77X127X95 | |
| — | |
| Full | |
| Vaulted/Cathedral Ceilings, Skylight(s), Bar-Wet, Hardwood Floors, Built-in Features, Walk-In Closet(s) | |
| Range, Microwave, Dishwasher, High End Refrigerator, Washer, Dryer, Disposal, Stainless Steel Appliance(s) | |
| Not in DB | |
| Sidewalks, Street Lights, Street Paved | |
| — | |
| — | |
| Gas Log, Gas Starter |
Tax History
| Year | Property Taxes |
|---|---|
| 2019 | $15,256 |
Contact Agent
Nearby Sold Comparables
Contact Agent
Listing Provided By
Coldwell Banker Residential






