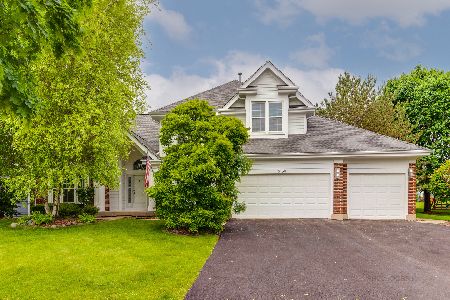612 Hackberry Court, Buffalo Grove, Illinois 60089
$730,000
|
Sold
|
|
| Status: | Closed |
| Sqft: | 4,629 |
| Cost/Sqft: | $151 |
| Beds: | 5 |
| Baths: | 4 |
| Year Built: | 1990 |
| Property Taxes: | $21,426 |
| Days On Market: | 1722 |
| Lot Size: | 0,68 |
Description
WOW! MAGNIFICENT & COMPLETELY REMODELED* This stunning 5818 sq ft home (incl. finished basement) home has the finest of finishes, exquisite design and attention to every detail* $495K invested in 2 home additions make this truly ONE- OF-A KIND* Gleaming 2 story foyer greets you as you enter with diagonally laid maple hardwoods & custom staircase with new wood banister & iron balusters* Formal living room has vaulted ceiling and both LR & DR have maple hardwoods with inlays and recessed lighting* 2018 Renovated EAT-IN Gourmet kitchen features soft close CUSTOM cabinetry, pull out drawers, custom dividers, quartz counters with tiled backsplash, oversized quartzite island/breakfast bar, top-of-line stainless steel appliances & wine refrigerator* Expansive great room with vaulted ceiling and gorgeous built-in entertainment unit* Enlarged main floor office with custom wood built-ins which can also be bedroom 5* Game room featuring pool table room w/oversized wine cooler & hidden FULL size refrigerator (available for purchase)* Reconfigured 2nd floor features large primary bedroom w/UPDATED luxury bath featuring dual vanity, separate soaking tub and amazing shower along with 2 walk-in custom closets and an additional wall of built-ins for the pickiest of buyers* 2nd floor laundry, larger hall full bath & 3 additional large bedrooms (one with its own bath) complete the 2nd floor* Finished basement boasts NEW laminate flooring, an abundance of closets & large crawl for storage galore* 2 car attached garage w/concrete driveway and 3rd car apron* .67 acres with AMAZING LARGE brickpaver patio featuring built-in Dacor BBQ and fire pit* two HVAC units that control 6 separate zones, each with an individual thermostat* Alarm system* Sprinkler System* Home Generator* See additional info for special feature sheet* TOO MUCH TO LIST HERE! Stevenson & D96 Schools! Welcome Home!!
Property Specifics
| Single Family | |
| — | |
| Contemporary | |
| 1990 | |
| Partial | |
| CORNELIAN W/2 ADDITIONS | |
| No | |
| 0.68 |
| Lake | |
| — | |
| — / Not Applicable | |
| None | |
| Lake Michigan | |
| Public Sewer | |
| 11068378 | |
| 15202010380000 |
Nearby Schools
| NAME: | DISTRICT: | DISTANCE: | |
|---|---|---|---|
|
Grade School
Ivy Hall Elementary School |
96 | — | |
|
Middle School
Twin Groves Middle School |
96 | Not in DB | |
|
High School
Adlai E Stevenson High School |
125 | Not in DB | |
Property History
| DATE: | EVENT: | PRICE: | SOURCE: |
|---|---|---|---|
| 2 Jul, 2021 | Sold | $730,000 | MRED MLS |
| 19 May, 2021 | Under contract | $699,999 | MRED MLS |
| 30 Apr, 2021 | Listed for sale | $699,999 | MRED MLS |
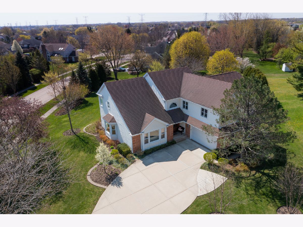
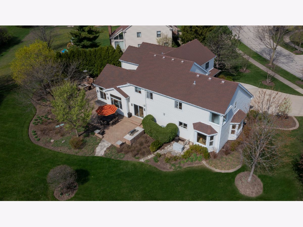
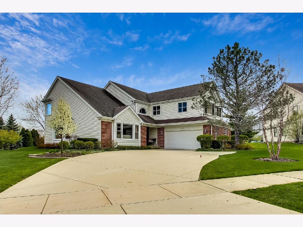
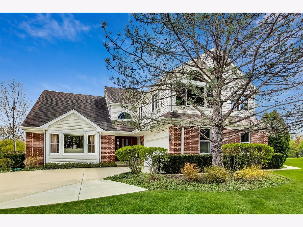
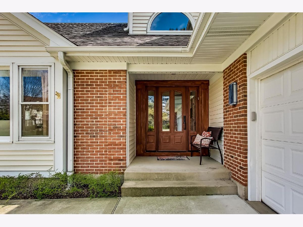
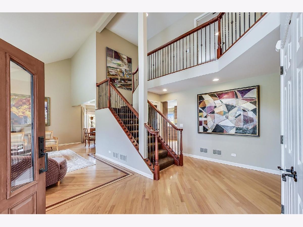
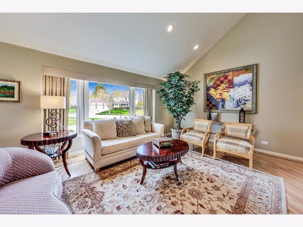
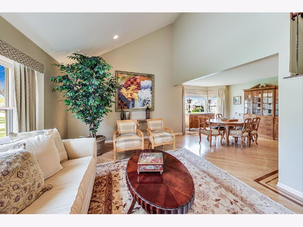
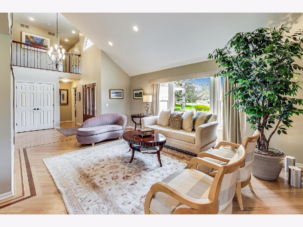
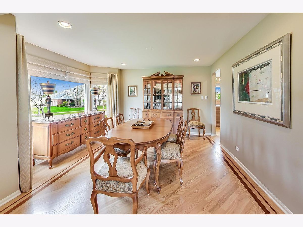
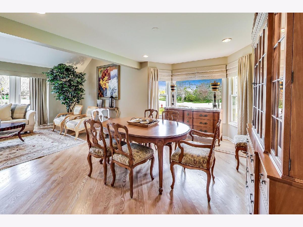
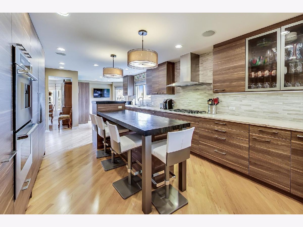
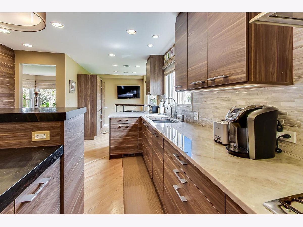
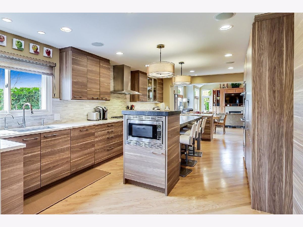
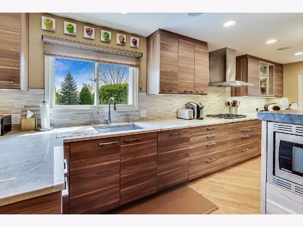
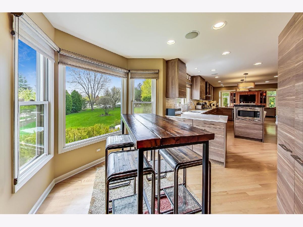
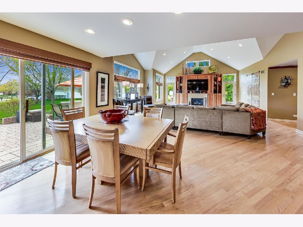
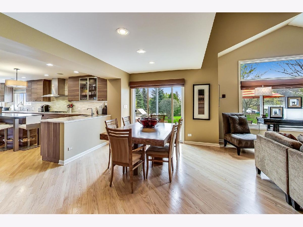
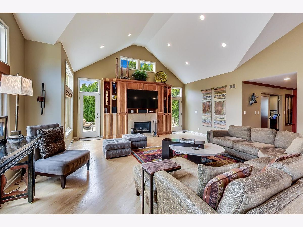
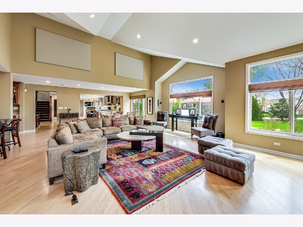
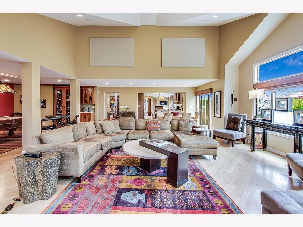
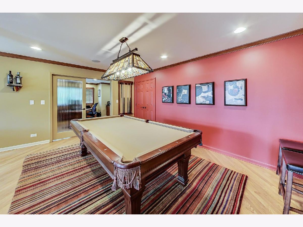
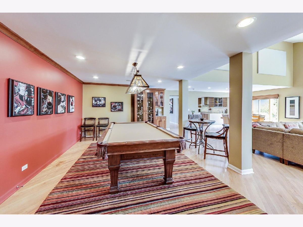
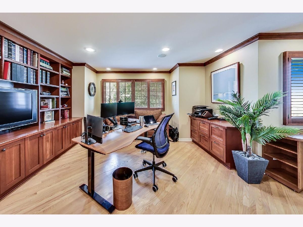
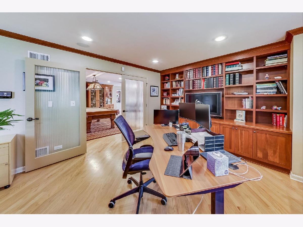
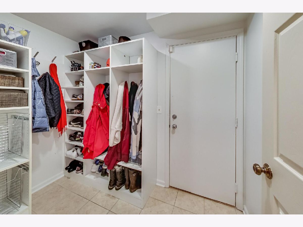
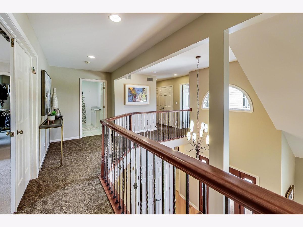
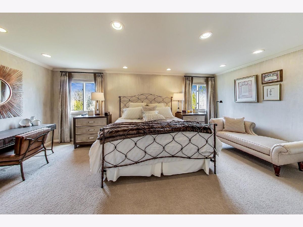
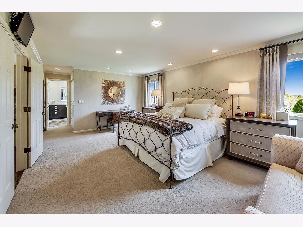
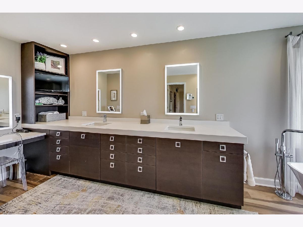
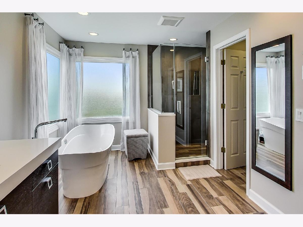
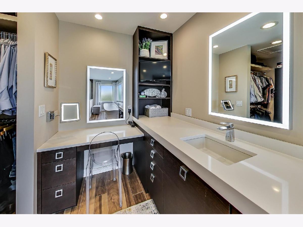
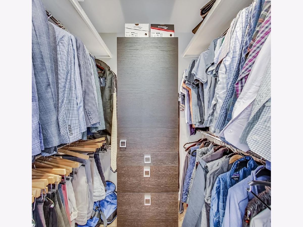
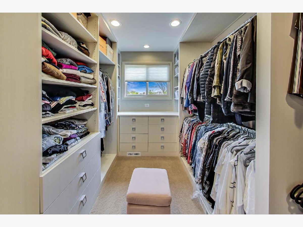
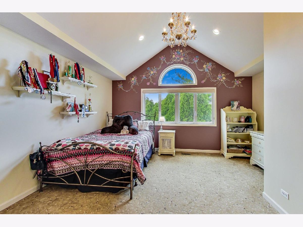
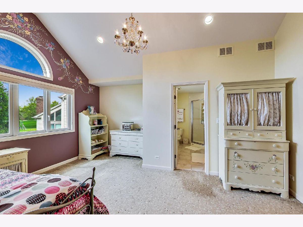
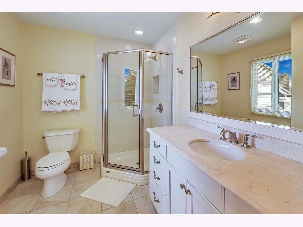
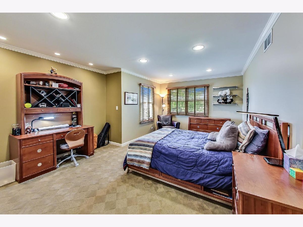
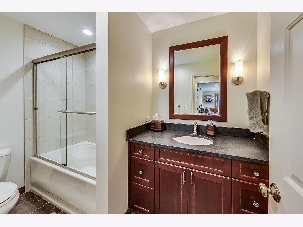
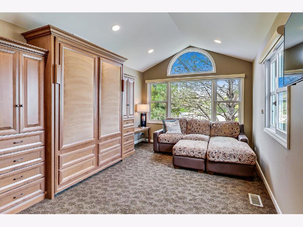
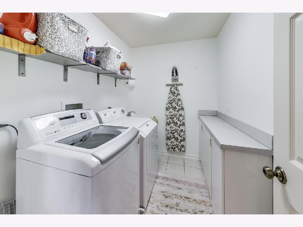
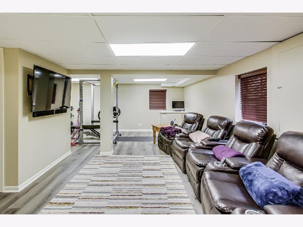
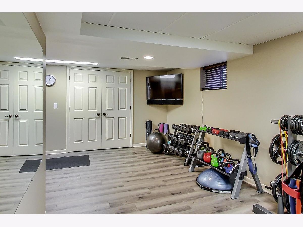
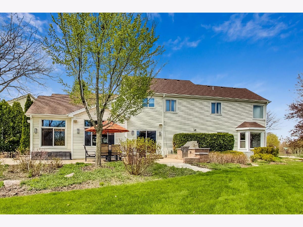
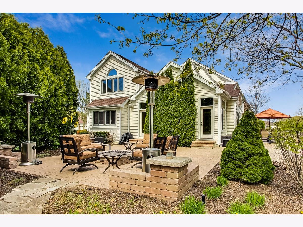
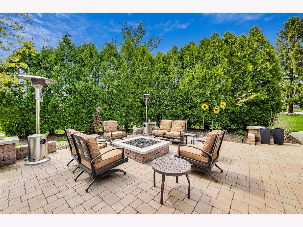
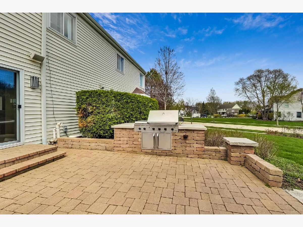
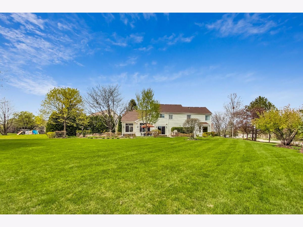
Room Specifics
Total Bedrooms: 5
Bedrooms Above Ground: 5
Bedrooms Below Ground: 0
Dimensions: —
Floor Type: Carpet
Dimensions: —
Floor Type: Carpet
Dimensions: —
Floor Type: Carpet
Dimensions: —
Floor Type: —
Full Bathrooms: 4
Bathroom Amenities: Separate Shower,Soaking Tub
Bathroom in Basement: 0
Rooms: Bedroom 5,Eating Area,Exercise Room,Foyer,Game Room,Mud Room,Office,Recreation Room,Sitting Room
Basement Description: Finished
Other Specifics
| 2 | |
| Concrete Perimeter | |
| Concrete | |
| Brick Paver Patio, Storms/Screens, Outdoor Grill, Fire Pit, Invisible Fence | |
| Corner Lot,Cul-De-Sac,Landscaped,Electric Fence,Sidewalks,Streetlights | |
| 136 X 211 X 134.2 X 216.1 | |
| — | |
| Full | |
| Vaulted/Cathedral Ceilings, Hardwood Floors, Wood Laminate Floors, Heated Floors, Second Floor Laundry, Built-in Features, Walk-In Closet(s), Open Floorplan, Granite Counters, Separate Dining Room | |
| Double Oven, Range, Microwave, Dishwasher, High End Refrigerator, Washer, Dryer, Disposal, Stainless Steel Appliance(s), Wine Refrigerator, Range Hood, Gas Cooktop, Gas Oven, Range Hood | |
| Not in DB | |
| Park, Curbs, Sidewalks, Street Lights, Street Paved | |
| — | |
| — | |
| Gas Log, Gas Starter |
Tax History
| Year | Property Taxes |
|---|---|
| 2021 | $21,426 |
Contact Agent
Nearby Similar Homes
Nearby Sold Comparables
Contact Agent
Listing Provided By
@properties



