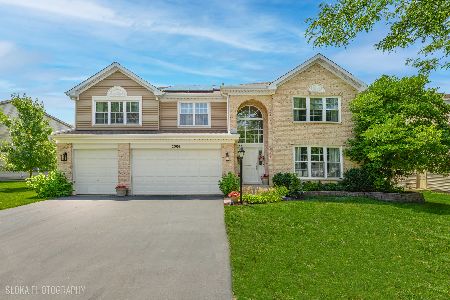2303 Loop Road, Algonquin, Illinois 60102
$325,000
|
Sold
|
|
| Status: | Closed |
| Sqft: | 3,410 |
| Cost/Sqft: | $100 |
| Beds: | 4 |
| Baths: | 4 |
| Year Built: | 2000 |
| Property Taxes: | $9,580 |
| Days On Market: | 3613 |
| Lot Size: | 0,00 |
Description
NEW PRICE on this Dramatic WINSFORD Model~4 BDRMS, 3.5 BATH plus LOFT~2 Master Suites PERFECT In-Law Arrangement and/or Teen Retreat Both Masters have Large Walk In Closets~Bright and Open Kitchen with 42" Cabinets, 2 Islands, Pantry, Planning Desk~Custom Shelving in 2nd Floor Master with recently Updated Luxurious Spa Bath W/Heated floors, Whirlpool, Double Shower with Impressive Tile, 2 Story Family Room with Newer Carpet, Floor to Ceiling Brick Gas Fireplace, Plantation Shutters Gleaming Brazilian Hardwood Floors in Living Room and Dining Room, Professionally Landscaped Fenced Yard with Patio, Fire Pit, Outdoor Shed and HUGE Deck~Newer Roof, Siding and Paint, New Energy Efficient Windows on 1st Floor~within 5 miles of new Centegra Hospital opening soon in Huntley~QUICK CLOSE POSSIBLE!
Property Specifics
| Single Family | |
| — | |
| Contemporary | |
| 2000 | |
| Full | |
| WINSFORD | |
| No | |
| — |
| Kane | |
| Willoughby Farms Estates | |
| 460 / Annual | |
| Other | |
| Public | |
| Public Sewer | |
| 09153287 | |
| 0308106004 |
Nearby Schools
| NAME: | DISTRICT: | DISTANCE: | |
|---|---|---|---|
|
Grade School
Westfield Community School |
300 | — | |
|
Middle School
Westfield Community School |
300 | Not in DB | |
|
High School
H D Jacobs High School |
300 | Not in DB | |
Property History
| DATE: | EVENT: | PRICE: | SOURCE: |
|---|---|---|---|
| 28 Jun, 2016 | Sold | $325,000 | MRED MLS |
| 2 May, 2016 | Under contract | $340,000 | MRED MLS |
| — | Last price change | $348,000 | MRED MLS |
| 1 Mar, 2016 | Listed for sale | $368,000 | MRED MLS |
Room Specifics
Total Bedrooms: 4
Bedrooms Above Ground: 4
Bedrooms Below Ground: 0
Dimensions: —
Floor Type: Carpet
Dimensions: —
Floor Type: Carpet
Dimensions: —
Floor Type: Carpet
Full Bathrooms: 4
Bathroom Amenities: Whirlpool,Separate Shower,Double Sink
Bathroom in Basement: 0
Rooms: Loft
Basement Description: Unfinished
Other Specifics
| 3 | |
| Concrete Perimeter | |
| Asphalt | |
| Deck, Brick Paver Patio | |
| Fenced Yard,Landscaped | |
| 99 X 120 X 100 X 120 | |
| Unfinished | |
| Full | |
| Vaulted/Cathedral Ceilings, Hardwood Floors, Heated Floors, First Floor Bedroom, In-Law Arrangement, First Floor Laundry | |
| Range, Dishwasher, Refrigerator, Washer, Dryer, Disposal | |
| Not in DB | |
| Sidewalks, Street Lights, Street Paved | |
| — | |
| — | |
| Gas Starter |
Tax History
| Year | Property Taxes |
|---|---|
| 2016 | $9,580 |
Contact Agent
Nearby Similar Homes
Nearby Sold Comparables
Contact Agent
Listing Provided By
RE/MAX Unlimited Northwest










