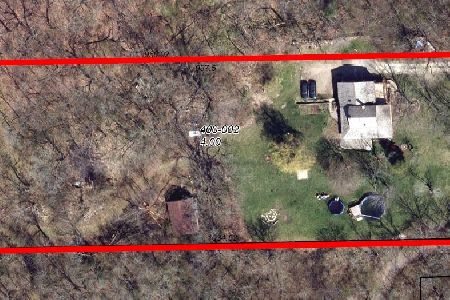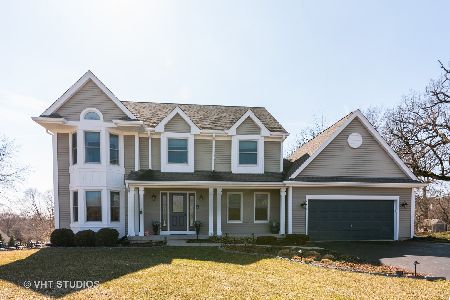2135 Hamilton Drive, West Dundee, Illinois 60118
$320,000
|
Sold
|
|
| Status: | Closed |
| Sqft: | 2,346 |
| Cost/Sqft: | $145 |
| Beds: | 4 |
| Baths: | 4 |
| Year Built: | 1989 |
| Property Taxes: | $9,298 |
| Days On Market: | 2712 |
| Lot Size: | 0,38 |
Description
Classic brick front Georgian on a wooded lot with a beautiful serene setting with over 3500 sq.ft. of finished living space!! Country sized kitchen with an abundance of white cabinets, slate appliances & custom wood island/breakfast bar - eating area w/slider to double tiered deck. Brick fireplace with built-in bookcases highlight the family room. Formal dining w/built-in china cabinets. Hardwood floors and crown molding accents throughout the home...Master bdr. with trayed ceiling, WIC, and luxury bath with soaker whirlpool tub. Huge rec room with full bath in english basement...family play center. 1st floor laundry. Many major updates including windows, bathrooms, etc...must see. The setting can be described as a suburban paradise. Step out to your very own Botanical Garden with pathways to a potting shed, fire pit, entertaining area & tree house. Truly a park-like setting! Owners pride shows in this gorgeous home!!
Property Specifics
| Single Family | |
| — | |
| Georgian | |
| 1989 | |
| Full,English | |
| GEORGIAN | |
| No | |
| 0.38 |
| Kane | |
| Hills Of West Dundee | |
| 0 / Not Applicable | |
| None | |
| Public | |
| Public Sewer | |
| 10058120 | |
| 0321126008 |
Nearby Schools
| NAME: | DISTRICT: | DISTANCE: | |
|---|---|---|---|
|
Grade School
Dundee Highlands Elementary Scho |
300 | — | |
|
Middle School
Dundee Middle School |
300 | Not in DB | |
|
High School
H D Jacobs High School |
300 | Not in DB | |
Property History
| DATE: | EVENT: | PRICE: | SOURCE: |
|---|---|---|---|
| 11 Oct, 2018 | Sold | $320,000 | MRED MLS |
| 17 Sep, 2018 | Under contract | $339,900 | MRED MLS |
| 20 Aug, 2018 | Listed for sale | $339,900 | MRED MLS |
Room Specifics
Total Bedrooms: 4
Bedrooms Above Ground: 4
Bedrooms Below Ground: 0
Dimensions: —
Floor Type: Hardwood
Dimensions: —
Floor Type: Hardwood
Dimensions: —
Floor Type: Hardwood
Full Bathrooms: 4
Bathroom Amenities: Whirlpool,Double Sink,Soaking Tub
Bathroom in Basement: 1
Rooms: Recreation Room,Other Room
Basement Description: Finished
Other Specifics
| 2 | |
| Concrete Perimeter | |
| Asphalt | |
| Deck | |
| Landscaped,Wooded | |
| 79 X 211 X 81 X 198 | |
| — | |
| Full | |
| Skylight(s), Hardwood Floors, First Floor Laundry | |
| Range, Microwave, Dishwasher, Refrigerator, Washer, Dryer, Disposal | |
| Not in DB | |
| Street Lights, Street Paved | |
| — | |
| — | |
| Wood Burning, Attached Fireplace Doors/Screen, Gas Starter |
Tax History
| Year | Property Taxes |
|---|---|
| 2018 | $9,298 |
Contact Agent
Nearby Similar Homes
Nearby Sold Comparables
Contact Agent
Listing Provided By
Baird & Warner Real Estate








