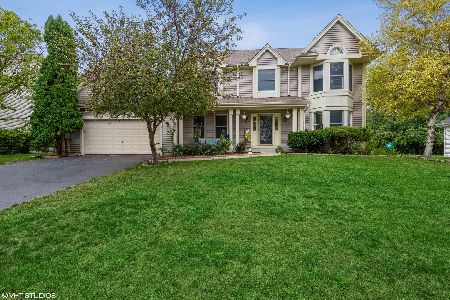2159 Hamilton Drive, West Dundee, Illinois 60118
$280,000
|
Sold
|
|
| Status: | Closed |
| Sqft: | 0 |
| Cost/Sqft: | — |
| Beds: | 4 |
| Baths: | 4 |
| Year Built: | 1996 |
| Property Taxes: | $7,829 |
| Days On Market: | 3794 |
| Lot Size: | 0,34 |
Description
Former builder's model directly across from Raceway Woods is sure to impress--quality abounds! ~3100 sf of living space including the walk-out basement w/quality features like site-finished hardwood floors, 2-story entry, 9' ceilings, newer tile floors. Holiday entertaining is a breeze in the presidential-sized dining room, accommodating 12+ guests. You'll want to go to bed early when you see the master! True luxury retreat boasts a large sitting room w/gas fp, WIC, and bath w/sep tub & shower, water closet, & double vanity (sitting room could be converted to 4th upstairs bedroom). Large deck feels like you're sitting in the tree-tops! Quiet and private yard showcases lush perennials and a tree line for privacy. Full fin bmt adds almost 1000 SF and boasts THIRD fireplace in the rec room (custom surround sound, tv, music system, receiver ALL STAY!), add'l bedroom/office, & full bath . PLUS, it walks out to a brick-paver patio. Popular Highlands Elementary, Dundee Middle, and Jacobs HS.
Property Specifics
| Single Family | |
| — | |
| Traditional | |
| 1996 | |
| Full,Walkout | |
| BUILDER CUSTOM | |
| No | |
| 0.34 |
| Kane | |
| Hills Of West Dundee | |
| 0 / Not Applicable | |
| None | |
| Public | |
| Public Sewer | |
| 09029270 | |
| 0321126006 |
Nearby Schools
| NAME: | DISTRICT: | DISTANCE: | |
|---|---|---|---|
|
Grade School
Dundee Highlands Elementary Scho |
300 | — | |
|
Middle School
Dundee Middle School |
300 | Not in DB | |
|
High School
H D Jacobs High School |
300 | Not in DB | |
Property History
| DATE: | EVENT: | PRICE: | SOURCE: |
|---|---|---|---|
| 19 Feb, 2016 | Sold | $280,000 | MRED MLS |
| 7 Jan, 2016 | Under contract | $289,900 | MRED MLS |
| — | Last price change | $290,900 | MRED MLS |
| 3 Sep, 2015 | Listed for sale | $299,900 | MRED MLS |
Room Specifics
Total Bedrooms: 4
Bedrooms Above Ground: 4
Bedrooms Below Ground: 0
Dimensions: —
Floor Type: Carpet
Dimensions: —
Floor Type: Carpet
Dimensions: —
Floor Type: Carpet
Full Bathrooms: 4
Bathroom Amenities: Whirlpool,Separate Shower,Double Sink
Bathroom in Basement: 1
Rooms: Eating Area,Recreation Room,Sitting Room
Basement Description: Finished
Other Specifics
| 2 | |
| Concrete Perimeter | |
| Asphalt | |
| Deck, Patio, Brick Paver Patio, Storms/Screens | |
| Cul-De-Sac | |
| 14810 | |
| Unfinished | |
| Full | |
| Vaulted/Cathedral Ceilings, Hardwood Floors | |
| Range, Microwave, Dishwasher, Refrigerator, Washer, Dryer, Disposal | |
| Not in DB | |
| Sidewalks, Street Lights, Street Paved | |
| — | |
| — | |
| Gas Log |
Tax History
| Year | Property Taxes |
|---|---|
| 2016 | $7,829 |
Contact Agent
Nearby Similar Homes
Nearby Sold Comparables
Contact Agent
Listing Provided By
RE/MAX Excels







