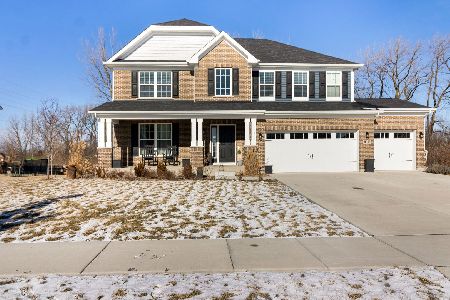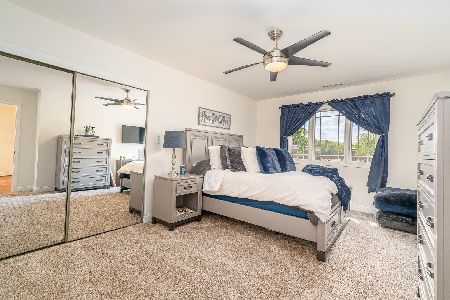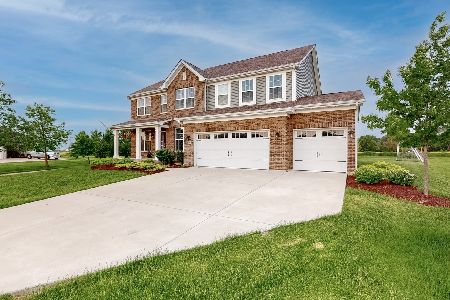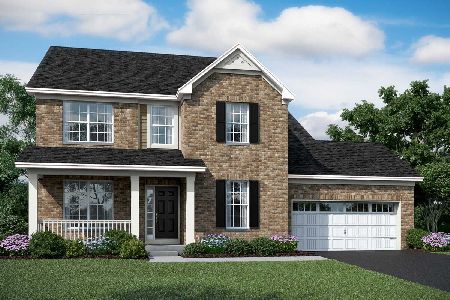21402 Westminster Lane, Shorewood, Illinois 60404
$380,000
|
Sold
|
|
| Status: | Closed |
| Sqft: | 3,006 |
| Cost/Sqft: | $130 |
| Beds: | 4 |
| Baths: | 3 |
| Year Built: | 2007 |
| Property Taxes: | $9,035 |
| Days On Market: | 2680 |
| Lot Size: | 0,28 |
Description
This gorgeous home shows like a model! With 4 bedrooms, 2 1/2 baths, and a 3 car garage, you'll have plenty of space in your new home! The main floor features hardwood in several rooms, 9 foot ceilings, and a beautiful open kitchen. Desirable layout opens up to the family room, perfect for lounging and cozying up to the fireplace! Bright living room, unique dining room, a den, and first floor laundry help to complete the main level. Upstairs you'll find four large bedrooms - each complete with their own walk in closet! Master bedroom features a tray ceiling, and a private en suite with a whirlpool tub, shower, and double sinks. A full, unfinished basement awaits for you to make your own. Outside you'll enjoy a serene backyard patio - the perfect place to unwind! Brand new HVAC just installed! This home has plenty to offer. Don't miss out!
Property Specifics
| Single Family | |
| — | |
| Contemporary | |
| 2007 | |
| Full | |
| — | |
| No | |
| 0.28 |
| Will | |
| Westminster Gardens | |
| 375 / Annual | |
| Other | |
| Public | |
| Public Sewer | |
| 10085711 | |
| 0506203120100000 |
Property History
| DATE: | EVENT: | PRICE: | SOURCE: |
|---|---|---|---|
| 15 Feb, 2008 | Sold | $380,000 | MRED MLS |
| 1 Feb, 2008 | Under contract | $394,900 | MRED MLS |
| — | Last price change | $399,900 | MRED MLS |
| 22 Aug, 2007 | Listed for sale | $400,000 | MRED MLS |
| 30 Nov, 2018 | Sold | $380,000 | MRED MLS |
| 2 Nov, 2018 | Under contract | $389,900 | MRED MLS |
| 17 Sep, 2018 | Listed for sale | $389,900 | MRED MLS |
Room Specifics
Total Bedrooms: 4
Bedrooms Above Ground: 4
Bedrooms Below Ground: 0
Dimensions: —
Floor Type: Carpet
Dimensions: —
Floor Type: Carpet
Dimensions: —
Floor Type: Carpet
Full Bathrooms: 3
Bathroom Amenities: Whirlpool,Separate Shower,Double Sink
Bathroom in Basement: 0
Rooms: Foyer,Den
Basement Description: Unfinished
Other Specifics
| 3 | |
| Concrete Perimeter | |
| Concrete | |
| — | |
| — | |
| 80 X 150 | |
| Unfinished | |
| Full | |
| Vaulted/Cathedral Ceilings, Hardwood Floors, First Floor Laundry | |
| Range, Microwave, Dishwasher, Refrigerator, Washer, Dryer, Disposal, Stainless Steel Appliance(s) | |
| Not in DB | |
| Sidewalks, Street Lights, Street Paved | |
| — | |
| — | |
| Gas Log, Gas Starter |
Tax History
| Year | Property Taxes |
|---|---|
| 2018 | $9,035 |
Contact Agent
Nearby Similar Homes
Nearby Sold Comparables
Contact Agent
Listing Provided By
TLC Real Estate Services









