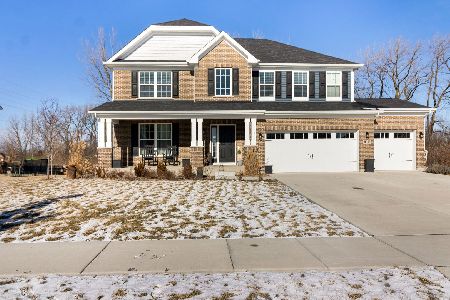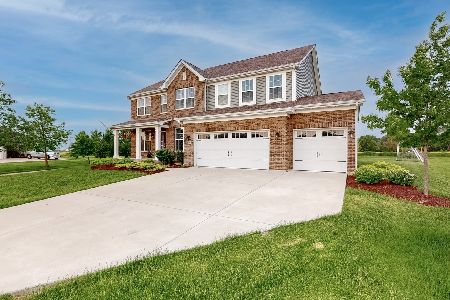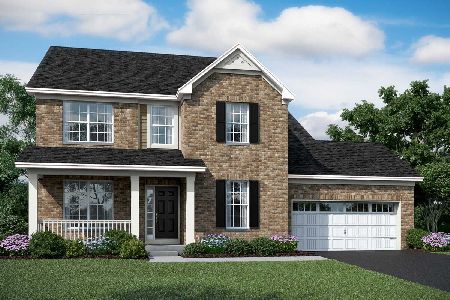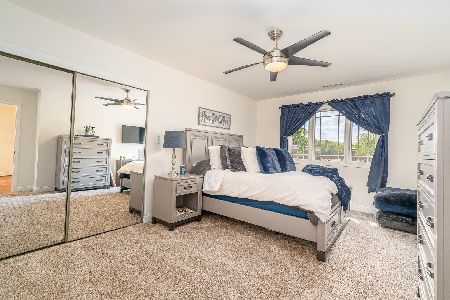21416 Westminster Lot #010 Lane, Shorewood, Illinois 60404
$420,000
|
Sold
|
|
| Status: | Closed |
| Sqft: | 3,360 |
| Cost/Sqft: | $126 |
| Beds: | 5 |
| Baths: | 4 |
| Year Built: | 2018 |
| Property Taxes: | $0 |
| Days On Market: | 2632 |
| Lot Size: | 0,00 |
Description
**READY TO MOVE IN** Our Westminster Gardens community offers this beautiful Langley floor plan that is a 2 story home with included brick and a concrete driveway. The 3 car garage and basement offers plenty of space for parking and storage. This home has everything you're looking for and more! The first floor includes a separate Dining Room off the Kitchen and den that offers a perfect place for working at home. First floor bedroom with a walk in closet and bathroom. The Kitchen and Family Room are open to each other allowing everyone to be together. The 2nd flr includes 4 bedrooms plus a loft and a laundry room. This large mstr bedroom suite includes a luxury mstr bath with a separate shower, tub and a huge walk in closet. All secondary bedrooms have walk in closets. This home also comes with a 15-year Transferrable Structural Warranty and is "Whole Home" Certified. *Photos are of actual home.
Property Specifics
| Single Family | |
| — | |
| Traditional | |
| 2018 | |
| Full | |
| LANGLEY-A | |
| No | |
| — |
| Will | |
| Westminster Gardens | |
| 325 / Annual | |
| Other,None | |
| Public | |
| Public Sewer | |
| 10129857 | |
| 5062031201200000 |
Nearby Schools
| NAME: | DISTRICT: | DISTANCE: | |
|---|---|---|---|
|
Grade School
Walnut Trails |
201 | — | |
|
Middle School
Minooka Junior High School |
201 | Not in DB | |
|
High School
Minooka Community High School |
111 | Not in DB | |
|
Alternate Junior High School
Minooka Intermediate School |
— | Not in DB | |
Property History
| DATE: | EVENT: | PRICE: | SOURCE: |
|---|---|---|---|
| 30 Sep, 2019 | Sold | $420,000 | MRED MLS |
| 27 Aug, 2019 | Under contract | $424,990 | MRED MLS |
| — | Last price change | $429,990 | MRED MLS |
| 4 Nov, 2018 | Listed for sale | $420,340 | MRED MLS |
Room Specifics
Total Bedrooms: 5
Bedrooms Above Ground: 5
Bedrooms Below Ground: 0
Dimensions: —
Floor Type: Carpet
Dimensions: —
Floor Type: Carpet
Dimensions: —
Floor Type: Carpet
Dimensions: —
Floor Type: —
Full Bathrooms: 4
Bathroom Amenities: Separate Shower,Double Sink,Soaking Tub
Bathroom in Basement: 0
Rooms: Loft,Bedroom 5
Basement Description: Unfinished
Other Specifics
| 3 | |
| Concrete Perimeter | |
| Concrete | |
| — | |
| — | |
| 70 X 157 X 201 X 200 | |
| Unfinished | |
| Full | |
| Hardwood Floors, Second Floor Laundry, Walk-In Closet(s) | |
| Double Oven, Microwave, Dishwasher, Disposal, Stainless Steel Appliance(s), Cooktop | |
| Not in DB | |
| — | |
| — | |
| — | |
| Heatilator |
Tax History
| Year | Property Taxes |
|---|
Contact Agent
Nearby Similar Homes
Nearby Sold Comparables
Contact Agent
Listing Provided By
Little Realty









