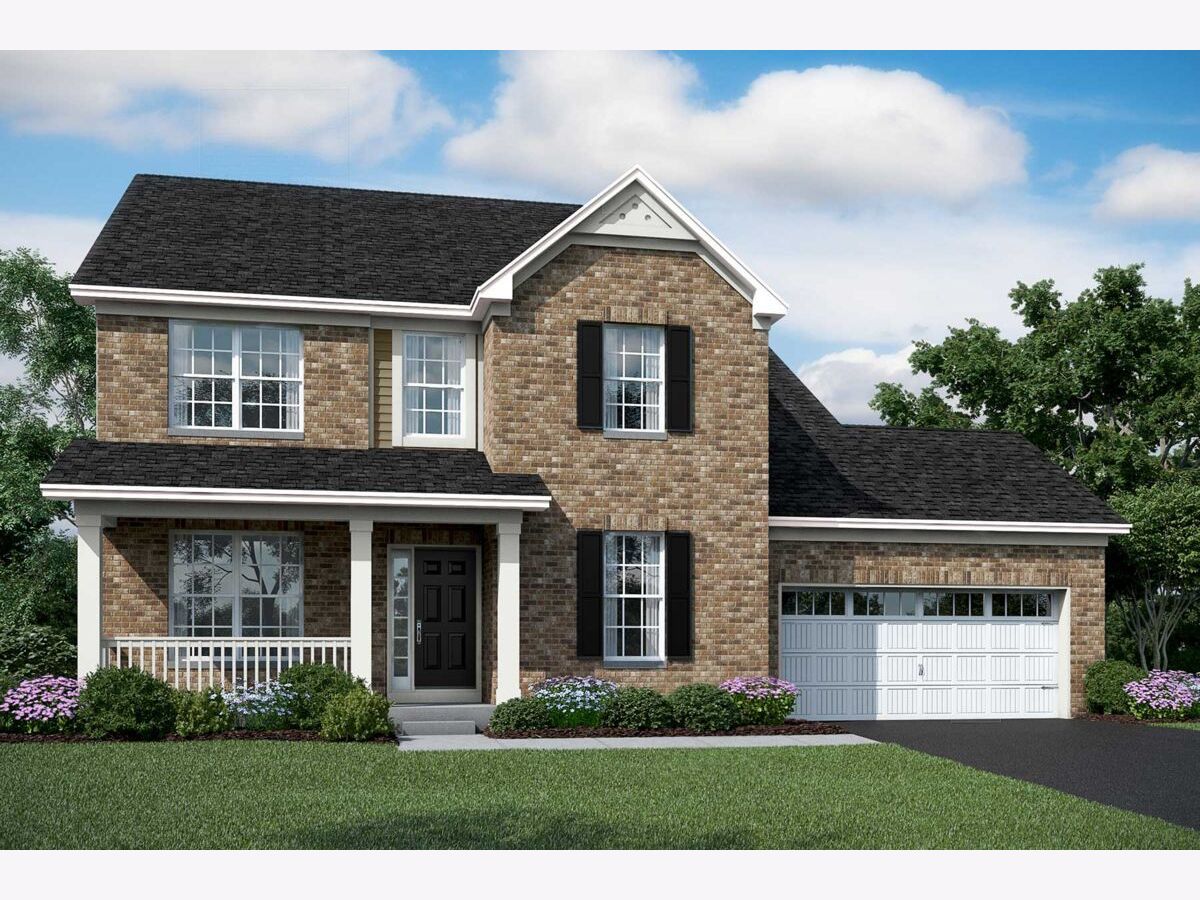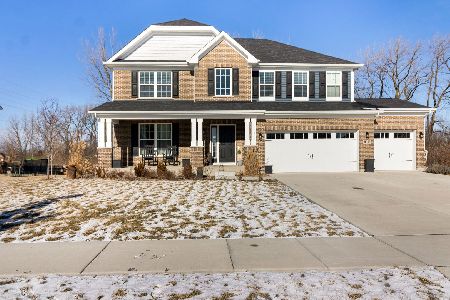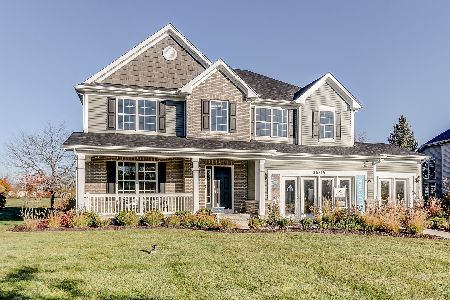21409 Westminster Lot #164 Lane, Shorewood, Illinois 60404
$475,670
|
Sold
|
|
| Status: | Closed |
| Sqft: | 3,571 |
| Cost/Sqft: | $133 |
| Beds: | 4 |
| Baths: | 3 |
| Year Built: | 2021 |
| Property Taxes: | $0 |
| Days On Market: | 1709 |
| Lot Size: | 0,00 |
Description
NEW CONSTRUCTION-Ready July 2021! This classic two-story design has flexibility to accommodate all of your family's needs. Featuring four bedrooms, two-and-a-half bathrooms, a formal dining room, first floor den, open-concept family room with open kitchen plan, and a first-floor laundry room, and HUGE upstairs onus room, this home may have all you ever need. A formal dining room sits in the front corner of the home, along with a large, private study adjacent. The staircase to the second story is nicely tucked away in the middle of the home. The rear of the Everette is home to your open-concept living and cooking space. A large kitchen complete with an oversized island, lots of cabinetry, a corner walk-in pantry, and more. A bumped-out breakfast nook makes the space feel even larger, and makes for an ideal place for a large breakfast table. The family room is across the home, and is a great size for placing a few couches, coffee tables, and a large television! The upstairs also has four large bedrooms, two-and-a-half bathrooms and a large bonus area with endless possibilities! If you're looking a more relaxation space, we have the owner's suite which sits in the rear of the home, and boasts lots of large windows for natural light to come in. The owner's en-suite bathroom is an in-home retreat which includes a private water closet, walk-in shower, large soaking tub and double bowl vanity sinks . Welcome to the Everette. Welcome to better.
Property Specifics
| Single Family | |
| — | |
| Traditional | |
| 2021 | |
| Full | |
| EVERETTE - B2 | |
| No | |
| — |
| Will | |
| Westminster Gardens | |
| 325 / Annual | |
| Other | |
| Public | |
| Public Sewer | |
| 11089420 | |
| 5062031401600000 |
Nearby Schools
| NAME: | DISTRICT: | DISTANCE: | |
|---|---|---|---|
|
Grade School
Walnut Trails |
201 | — | |
|
Middle School
Minooka Junior High School |
201 | Not in DB | |
|
High School
Minooka Community High School |
111 | Not in DB | |
|
Alternate Junior High School
Minooka Intermediate School |
— | Not in DB | |
Property History
| DATE: | EVENT: | PRICE: | SOURCE: |
|---|---|---|---|
| 23 Jul, 2021 | Sold | $475,670 | MRED MLS |
| 24 May, 2021 | Under contract | $475,670 | MRED MLS |
| 15 May, 2021 | Listed for sale | $475,670 | MRED MLS |

Room Specifics
Total Bedrooms: 4
Bedrooms Above Ground: 4
Bedrooms Below Ground: 0
Dimensions: —
Floor Type: —
Dimensions: —
Floor Type: —
Dimensions: —
Floor Type: —
Full Bathrooms: 3
Bathroom Amenities: Separate Shower,Double Sink,Soaking Tub
Bathroom in Basement: 0
Rooms: Foyer,Bonus Room,Den
Basement Description: Unfinished
Other Specifics
| 3 | |
| Concrete Perimeter | |
| Concrete | |
| Porch, Storms/Screens | |
| Landscaped | |
| 60 X 120 | |
| Unfinished | |
| Full | |
| — | |
| Range, Dishwasher, Disposal | |
| Not in DB | |
| Lake, Curbs, Sidewalks, Street Lights, Street Paved | |
| — | |
| — | |
| — |
Tax History
| Year | Property Taxes |
|---|
Contact Agent
Nearby Similar Homes
Nearby Sold Comparables
Contact Agent
Listing Provided By
Little Realty








