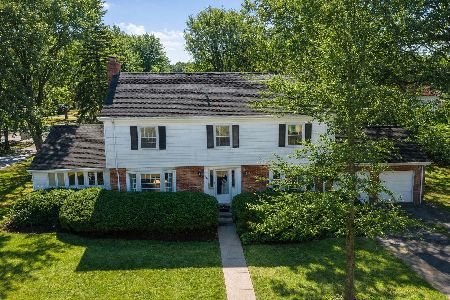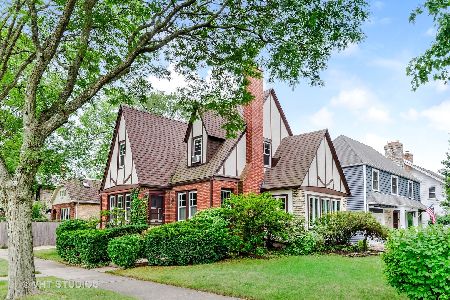2144 Lincolnwood Drive, Evanston, Illinois 60201
$680,000
|
Sold
|
|
| Status: | Closed |
| Sqft: | 1,929 |
| Cost/Sqft: | $357 |
| Beds: | 3 |
| Baths: | 4 |
| Year Built: | 1926 |
| Property Taxes: | $11,951 |
| Days On Market: | 3609 |
| Lot Size: | 0,15 |
Description
A sweetly renovated Dutch Colonial on tree-lined street in north Evanston. So much recent work w/so much care! Sparkling new white kitchen w/Carrera counter tops & high end appliances open to breakfast area w/sliding doors to outdoor patio. Family rm sits in the sunny south/west corner of home w/nice natural light & views of private yard. Formal dining rm & large living rm w/wood burning fireplace & 2 sets of French doors that open to 3 season screened porch. Handsome staircase leads to bright 2nd floor w/3 bedrooms up plus tandem room with wrap around windows. Master suite includes private bath. Great layout! The lower level is unbelievable-Huge recreation room, a 4th bedroom, a full bathroom, a bright laundry room & a storage room. Beautiful floors, recessed lighting & good ceiling height make this a great living/play space. 2 car garage, side drive w/extra parking & a yard complete the home! Walk to Lincolnwood schl. Close to Metra & Central St shops. Move in & love where you live!
Property Specifics
| Single Family | |
| — | |
| Colonial | |
| 1926 | |
| Full | |
| — | |
| No | |
| 0.15 |
| Cook | |
| — | |
| 0 / Not Applicable | |
| None | |
| Lake Michigan | |
| Public Sewer | |
| 09196987 | |
| 10114100350000 |
Nearby Schools
| NAME: | DISTRICT: | DISTANCE: | |
|---|---|---|---|
|
Grade School
Lincolnwood Elementary School |
65 | — | |
|
Middle School
Haven Middle School |
65 | Not in DB | |
|
High School
Evanston Twp High School |
202 | Not in DB | |
Property History
| DATE: | EVENT: | PRICE: | SOURCE: |
|---|---|---|---|
| 29 Mar, 2013 | Sold | $450,000 | MRED MLS |
| 15 Feb, 2013 | Under contract | $499,000 | MRED MLS |
| 8 Feb, 2013 | Listed for sale | $499,000 | MRED MLS |
| 29 Jun, 2016 | Sold | $680,000 | MRED MLS |
| 20 Apr, 2016 | Under contract | $689,000 | MRED MLS |
| 14 Apr, 2016 | Listed for sale | $689,000 | MRED MLS |
Room Specifics
Total Bedrooms: 4
Bedrooms Above Ground: 3
Bedrooms Below Ground: 1
Dimensions: —
Floor Type: Hardwood
Dimensions: —
Floor Type: Hardwood
Dimensions: —
Floor Type: Other
Full Bathrooms: 4
Bathroom Amenities: Separate Shower
Bathroom in Basement: 1
Rooms: Breakfast Room,Foyer,Recreation Room,Screened Porch,Tandem Room,Utility Room-Lower Level
Basement Description: Finished
Other Specifics
| 2 | |
| — | |
| Brick | |
| — | |
| — | |
| 40X162 | |
| — | |
| Full | |
| Hardwood Floors | |
| Range, Dishwasher, Refrigerator, Washer, Dryer, Disposal, Stainless Steel Appliance(s) | |
| Not in DB | |
| — | |
| — | |
| — | |
| Wood Burning |
Tax History
| Year | Property Taxes |
|---|---|
| 2013 | $11,385 |
| 2016 | $11,951 |
Contact Agent
Nearby Similar Homes
Nearby Sold Comparables
Contact Agent
Listing Provided By
@properties










