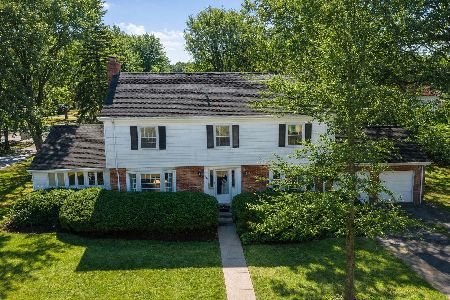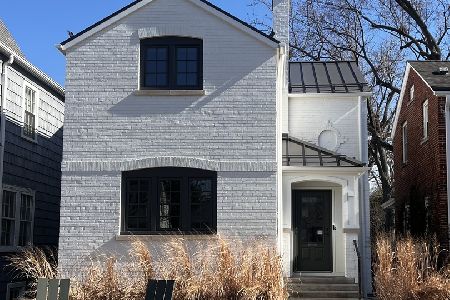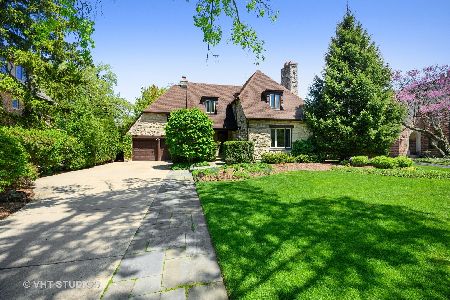2949 Payne Street, Evanston, Illinois 60201
$2,600,000
|
Sold
|
|
| Status: | Closed |
| Sqft: | 6,500 |
| Cost/Sqft: | $461 |
| Beds: | 7 |
| Baths: | 7 |
| Year Built: | 1931 |
| Property Taxes: | $33,236 |
| Days On Market: | 2553 |
| Lot Size: | 0,78 |
Description
Unprecedented luxury on almost an acre of land in Northwest Evanston. This 1931 home was Hemphill's own home with his original private office. Over 6000 sq ft of living space above grade, this home has been meticulously maintained and upgraded. Gorgeous formal living room with towering ceilings and stone fireplace opens to your family room and wood paneled office with private entry. Formal dining room has great flow to the butlers pantry and kitchen with wood beams, 6 foot industrial Wolf stove, and copper counter tops. 7 plus bedrooms including a stunning master with Chester and Chester carra marble master bath with steam shower, soaking tub, heated floors, massive walk in closet with custom cabinetry and vanity. The .78 of an acre grounds boast a koi pond, lannon stone gazebo, private cabin with fireplace, blue stone patio with seating wall, private garden walk, and fire pit area. The perfect combination of todays luxuries with the character and tradition of Northshore Society.
Property Specifics
| Single Family | |
| — | |
| — | |
| 1931 | |
| Partial,Walkout | |
| — | |
| No | |
| 0.78 |
| Cook | |
| — | |
| 0 / Not Applicable | |
| None | |
| Lake Michigan,Public | |
| Public Sewer | |
| 10274640 | |
| 10114100160000 |
Nearby Schools
| NAME: | DISTRICT: | DISTANCE: | |
|---|---|---|---|
|
Grade School
Lincolnwood Elementary School |
65 | — | |
|
Middle School
Haven Middle School |
65 | Not in DB | |
|
High School
Evanston Twp High School |
202 | Not in DB | |
Property History
| DATE: | EVENT: | PRICE: | SOURCE: |
|---|---|---|---|
| 1 Aug, 2019 | Sold | $2,600,000 | MRED MLS |
| 11 May, 2019 | Under contract | $2,999,000 | MRED MLS |
| 6 Mar, 2019 | Listed for sale | $2,999,000 | MRED MLS |
Room Specifics
Total Bedrooms: 7
Bedrooms Above Ground: 7
Bedrooms Below Ground: 0
Dimensions: —
Floor Type: Hardwood
Dimensions: —
Floor Type: Hardwood
Dimensions: —
Floor Type: Hardwood
Dimensions: —
Floor Type: —
Dimensions: —
Floor Type: —
Dimensions: —
Floor Type: —
Full Bathrooms: 7
Bathroom Amenities: Whirlpool,Separate Shower,Steam Shower
Bathroom in Basement: 1
Rooms: Bedroom 5,Bedroom 6,Bedroom 7,Study,Game Room,Exercise Room,Mud Room
Basement Description: Finished
Other Specifics
| 3.5 | |
| — | |
| Asphalt | |
| — | |
| Fenced Yard,Landscaped,Pond(s),Wooded,Mature Trees | |
| 93X360 | |
| Finished | |
| Full | |
| Bar-Wet, Hardwood Floors, Heated Floors, Built-in Features, Walk-In Closet(s) | |
| Double Oven, Range, Microwave, Dishwasher, High End Refrigerator, Bar Fridge, Freezer, Disposal, Indoor Grill, Stainless Steel Appliance(s), Wine Refrigerator, Range Hood | |
| Not in DB | |
| Sidewalks, Street Lights, Street Paved | |
| — | |
| — | |
| Wood Burning, Gas Log, Gas Starter |
Tax History
| Year | Property Taxes |
|---|---|
| 2019 | $33,236 |
Contact Agent
Nearby Similar Homes
Nearby Sold Comparables
Contact Agent
Listing Provided By
@properties











