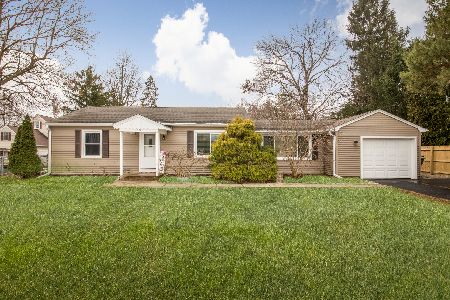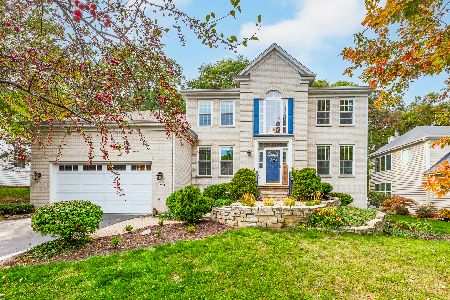215 Wildwood Lane, Fox River Grove, Illinois 60021
$240,000
|
Sold
|
|
| Status: | Closed |
| Sqft: | 1,765 |
| Cost/Sqft: | $142 |
| Beds: | 3 |
| Baths: | 1 |
| Year Built: | 1957 |
| Property Taxes: | $7,910 |
| Days On Market: | 2869 |
| Lot Size: | 1,55 |
Description
A very unique opportunity in the heart of Fox River Grove with this 1.55 acre heavily wooded home site, steps away from the Junior High School, downtown Fox River Grove and the Metra station! An extremely well cared for brick ranch sitting high atop a hill boasting an expansive driveway, a 3 car heated garage and endless potential on the interior. Bring your design/decorating ideas! Featuring a large family room with huge picture windows affording ever-changing views of the property, a wood-burning brick fireplace in the living room, hardwood floors and a spacious kitchen. Additional space in the unfinished portion of the basement which could be used as work/utility area and storage. Property has a storage shed and lots of open yard space yet is surrounded by mature oak trees providing a private-like setting, your own park. Down the street from the Fox Riverfront Picnic Grove Park. Close proximity to Rt. 14 & Rt. 22, shopping and restaurants. Endless possibilities with this one.
Property Specifics
| Single Family | |
| — | |
| Ranch | |
| 1957 | |
| Partial | |
| — | |
| No | |
| 1.55 |
| Mc Henry | |
| — | |
| 0 / Not Applicable | |
| None | |
| Private Well | |
| Septic-Private | |
| 09889893 | |
| 2017378003 |
Nearby Schools
| NAME: | DISTRICT: | DISTANCE: | |
|---|---|---|---|
|
Grade School
Algonquin Road Elementary School |
3 | — | |
|
Middle School
Fox River Grove Jr Hi School |
3 | Not in DB | |
|
High School
Cary-grove Community High School |
155 | Not in DB | |
Property History
| DATE: | EVENT: | PRICE: | SOURCE: |
|---|---|---|---|
| 15 May, 2018 | Sold | $240,000 | MRED MLS |
| 28 Mar, 2018 | Under contract | $249,900 | MRED MLS |
| 20 Mar, 2018 | Listed for sale | $249,900 | MRED MLS |
Room Specifics
Total Bedrooms: 3
Bedrooms Above Ground: 3
Bedrooms Below Ground: 0
Dimensions: —
Floor Type: Hardwood
Dimensions: —
Floor Type: Hardwood
Full Bathrooms: 1
Bathroom Amenities: —
Bathroom in Basement: 0
Rooms: Office
Basement Description: Unfinished
Other Specifics
| 3 | |
| Concrete Perimeter | |
| Asphalt,Gravel | |
| Porch, Storms/Screens | |
| Wooded | |
| 150 X 450 | |
| Unfinished | |
| None | |
| Hardwood Floors | |
| — | |
| Not in DB | |
| Street Lights, Street Paved | |
| — | |
| — | |
| Wood Burning |
Tax History
| Year | Property Taxes |
|---|---|
| 2018 | $7,910 |
Contact Agent
Nearby Similar Homes
Nearby Sold Comparables
Contact Agent
Listing Provided By
Baird & Warner








