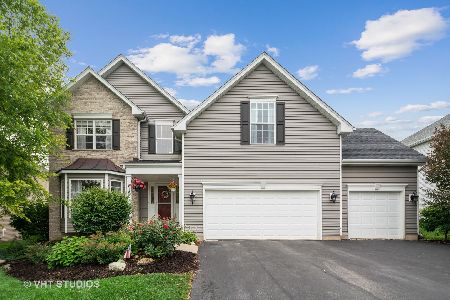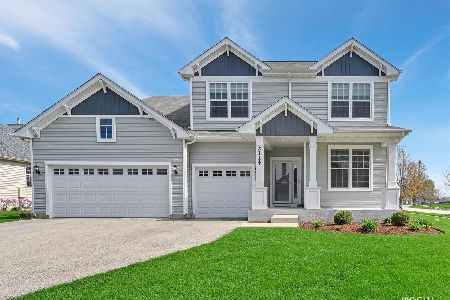2150 Roaring Creek Drive, Aurora, Illinois 60503
$365,000
|
Sold
|
|
| Status: | Closed |
| Sqft: | 3,016 |
| Cost/Sqft: | $121 |
| Beds: | 4 |
| Baths: | 3 |
| Year Built: | 2006 |
| Property Taxes: | $12,364 |
| Days On Market: | 2633 |
| Lot Size: | 0,23 |
Description
THIS ONE HAS IT ALL!! Very well maintained home built by Joe Keim being sold by the original owners. Spacious and Bright 4 Bedroom Home with 3 Full Baths & 3 Car Garage. You will Love the Space in this Home! Large Eat-In Kitchen w/Hardwood Floors, SS Appliances, Granite Counters & Island. Right next to the Kitchen is a Spacious Family Room with Gas Fireplace. There is a Large Den on the first floor currently being used as an office but could easily become a 5th Bedroom or Perfect In Law Arrangement with a FIRST FLOOR FULL BATHROOM. All Four of the Bedrooms are all Over-sized. This home also offers a 3 Car Garage, 1st Floor Spacious Laundry Room and a Full Basement w/Rough In Plumbing waiting to be finished. Escape to the Backyard of your Fenced Yard with Mature Landscape and Gorgeous Brick Paver Patio along with an In Ground Sprinkler System. This home is located in Highly Acclaimed Oswego District 308 schools and is close to all Schools, Shopping, Restaurants and the Metra Park N Ride
Property Specifics
| Single Family | |
| — | |
| Traditional | |
| 2006 | |
| Full | |
| TRADITIONAL | |
| No | |
| 0.23 |
| Kendall | |
| Deerbrook | |
| 205 / Annual | |
| Insurance | |
| Public | |
| Public Sewer | |
| 10132485 | |
| 0301404026 |
Nearby Schools
| NAME: | DISTRICT: | DISTANCE: | |
|---|---|---|---|
|
Grade School
The Wheatlands Elementary School |
308 | — | |
|
Middle School
Bednarcik Junior High School |
308 | Not in DB | |
|
High School
Oswego East High School |
308 | Not in DB | |
Property History
| DATE: | EVENT: | PRICE: | SOURCE: |
|---|---|---|---|
| 1 Feb, 2019 | Sold | $365,000 | MRED MLS |
| 13 Dec, 2018 | Under contract | $364,900 | MRED MLS |
| 13 Dec, 2018 | Listed for sale | $364,900 | MRED MLS |
| 24 Sep, 2021 | Sold | $445,000 | MRED MLS |
| 7 Aug, 2021 | Under contract | $439,900 | MRED MLS |
| 4 Aug, 2021 | Listed for sale | $439,900 | MRED MLS |
| 5 Feb, 2025 | Under contract | $0 | MRED MLS |
| 5 Feb, 2025 | Listed for sale | $0 | MRED MLS |
Room Specifics
Total Bedrooms: 4
Bedrooms Above Ground: 4
Bedrooms Below Ground: 0
Dimensions: —
Floor Type: Carpet
Dimensions: —
Floor Type: Carpet
Dimensions: —
Floor Type: Carpet
Full Bathrooms: 3
Bathroom Amenities: Separate Shower,Double Sink
Bathroom in Basement: 0
Rooms: Den
Basement Description: Unfinished,Bathroom Rough-In
Other Specifics
| 3 | |
| Concrete Perimeter | |
| Asphalt | |
| Brick Paver Patio, Storms/Screens | |
| Fenced Yard | |
| 133 X 75 | |
| Unfinished | |
| Full | |
| Hardwood Floors, In-Law Arrangement, First Floor Laundry, First Floor Full Bath | |
| Range, Microwave, Dishwasher, Stainless Steel Appliance(s) | |
| Not in DB | |
| Sidewalks, Street Lights, Street Paved | |
| — | |
| — | |
| Gas Log, Gas Starter |
Tax History
| Year | Property Taxes |
|---|---|
| 2019 | $12,364 |
| 2021 | $12,388 |
Contact Agent
Nearby Similar Homes
Nearby Sold Comparables
Contact Agent
Listing Provided By
Baird & Warner











