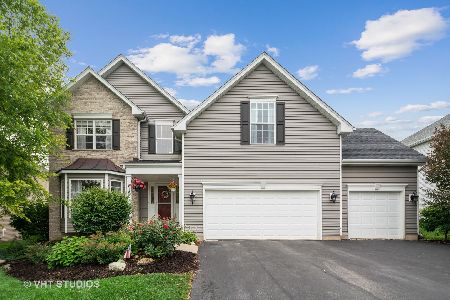2208 Kudu Drive, Aurora, Illinois 60503
$337,000
|
Sold
|
|
| Status: | Closed |
| Sqft: | 2,264 |
| Cost/Sqft: | $159 |
| Beds: | 3 |
| Baths: | 3 |
| Year Built: | 2006 |
| Property Taxes: | $9,773 |
| Days On Market: | 6258 |
| Lot Size: | 0,00 |
Description
Expanded Ambassador plan with full lookout basement. Hardwood floors, new paint, Maple cabs & Granite tops. Master closet features built-ins., Master bath with whirlpool tub & separate tiled shower. Oversized secondary bedrooms. Formal dining room with crown moulding. Maintenance free Trex deck leads down to paver patio on professionally landscaped lot with sprinkler system. Owners paid over $400k!
Property Specifics
| Single Family | |
| — | |
| Ranch | |
| 2006 | |
| Full,English | |
| AMBASSADOR | |
| No | |
| 0 |
| Kendall | |
| Deerbrook | |
| 185 / Annual | |
| None | |
| Public | |
| Public Sewer | |
| 07106526 | |
| 0301404002 |
Nearby Schools
| NAME: | DISTRICT: | DISTANCE: | |
|---|---|---|---|
|
Grade School
The Wheatlands Elementary School |
308 | — | |
|
Middle School
Bednarcik Junior High |
308 | Not in DB | |
|
High School
Oswego East High School |
308 | Not in DB | |
Property History
| DATE: | EVENT: | PRICE: | SOURCE: |
|---|---|---|---|
| 25 Jun, 2009 | Sold | $337,000 | MRED MLS |
| 27 May, 2009 | Under contract | $359,900 | MRED MLS |
| — | Last price change | $360,000 | MRED MLS |
| 9 Jan, 2009 | Listed for sale | $385,000 | MRED MLS |
Room Specifics
Total Bedrooms: 3
Bedrooms Above Ground: 3
Bedrooms Below Ground: 0
Dimensions: —
Floor Type: Carpet
Dimensions: —
Floor Type: Carpet
Full Bathrooms: 3
Bathroom Amenities: Whirlpool,Separate Shower
Bathroom in Basement: 0
Rooms: Eating Area,Recreation Room,Utility Room-1st Floor,Walk In Closet
Basement Description: Partially Finished,Unfinished
Other Specifics
| 3 | |
| Concrete Perimeter | |
| Asphalt | |
| Deck, Patio | |
| Irregular Lot,Landscaped | |
| 88X129.78X133X69.82X65.98 | |
| Unfinished | |
| Full | |
| Vaulted/Cathedral Ceilings | |
| Range, Microwave, Dishwasher, Refrigerator, Washer, Dryer | |
| Not in DB | |
| Sidewalks, Street Lights, Street Paved | |
| — | |
| — | |
| Wood Burning, Gas Starter |
Tax History
| Year | Property Taxes |
|---|---|
| 2009 | $9,773 |
Contact Agent
Nearby Similar Homes
Nearby Sold Comparables
Contact Agent
Listing Provided By
Coldwell Banker Honig-Bell











