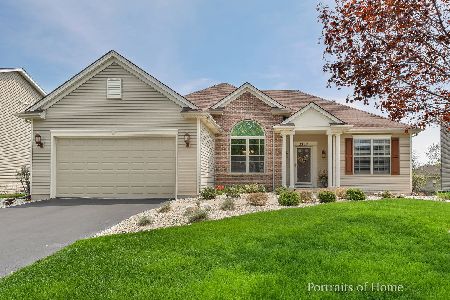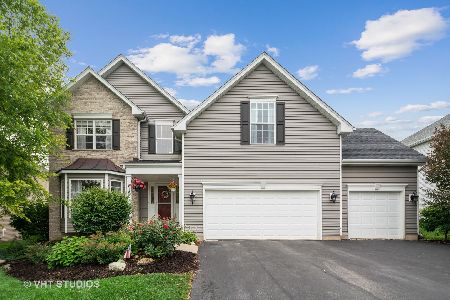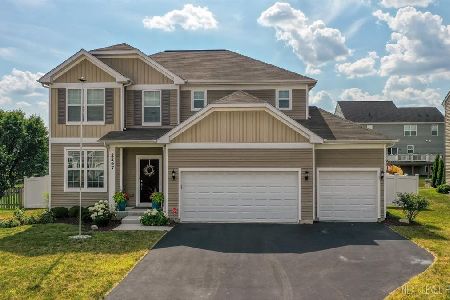2219 Lundquist Drive, Aurora, Illinois 60503
$299,000
|
Sold
|
|
| Status: | Closed |
| Sqft: | 2,671 |
| Cost/Sqft: | $112 |
| Beds: | 4 |
| Baths: | 4 |
| Year Built: | 2007 |
| Property Taxes: | $10,962 |
| Days On Market: | 3455 |
| Lot Size: | 0,00 |
Description
4 BEDROOM 3.1 BATH GORGEOUS CUSTOM KEIM HOME IN POPULAR DEERBROOK SUB! THE GRAND ARCHITECTURAL BRICK DESIGN ENTRANCE WELCOMES YOU INTO THE DRAMATIC 2-STORY FOYER! QUALITY THROUGHOUT-HARDWOOD FLOORS, BRAKUR CABINETS, KOHLER FIXTURES, UPGRADED LIGHTING, GRANITE COUNTERTOPS, STAINLESS APPLIANCES. ALL NEW PAINT AND CARPET TROUGHOUT. 1ST FLOOR LARGE MASTER SUITE WITH SWING OUT DOOR TO OUTDOOR PATIO. LUXURY MASTER BATH FEATURES SOAKER TUB, SEPARATE SHOWER AND DUAL SINKS. FAMILY ROOM OPENS TO KITCHEN WITH LARGE DINING AREA AND CENTER ISLAND. FRENCH DOORS LEAD TO THE FORMAL LIVING ROOM/OFFICE/DEN. FIREPLACE. LOTS OF WINDOWS THAT SHINE IN BEAUTIFUL NATURAL LIGHT! 1ST FLOOR LAUNDRY ROOM. ALL BEDROOMS HAVE THEIR OWN PRIVATE BATH! 2ND STORY LOFT AREA. FULL BASEMENT WAITING TO BE FINISHED. BRICK PAVER PATIO WITH FIREPIT. 3 CAR GARAGE. MOVE-IN READY!
Property Specifics
| Single Family | |
| — | |
| — | |
| 2007 | |
| Full | |
| — | |
| No | |
| — |
| Kendall | |
| Deerbrook | |
| 195 / Annual | |
| None | |
| Public | |
| Public Sewer | |
| 09339626 | |
| 0301404022 |
Nearby Schools
| NAME: | DISTRICT: | DISTANCE: | |
|---|---|---|---|
|
Grade School
The Wheatlands Elementary School |
308 | — | |
|
Middle School
Bednarcik Junior High School |
308 | Not in DB | |
|
High School
Oswego East High School |
308 | Not in DB | |
Property History
| DATE: | EVENT: | PRICE: | SOURCE: |
|---|---|---|---|
| 28 Oct, 2016 | Sold | $299,000 | MRED MLS |
| 23 Sep, 2016 | Under contract | $299,900 | MRED MLS |
| 12 Sep, 2016 | Listed for sale | $299,900 | MRED MLS |
Room Specifics
Total Bedrooms: 4
Bedrooms Above Ground: 4
Bedrooms Below Ground: 0
Dimensions: —
Floor Type: Carpet
Dimensions: —
Floor Type: Carpet
Dimensions: —
Floor Type: Carpet
Full Bathrooms: 4
Bathroom Amenities: Separate Shower,Double Sink,Soaking Tub
Bathroom in Basement: 0
Rooms: Eating Area,Loft,Foyer
Basement Description: Unfinished
Other Specifics
| 3 | |
| — | |
| — | |
| Brick Paver Patio | |
| — | |
| 75 X 133 | |
| — | |
| Full | |
| Vaulted/Cathedral Ceilings, Hardwood Floors, First Floor Bedroom, First Floor Laundry, First Floor Full Bath | |
| Range, Microwave, Dishwasher, Refrigerator, Disposal, Stainless Steel Appliance(s) | |
| Not in DB | |
| — | |
| — | |
| — | |
| — |
Tax History
| Year | Property Taxes |
|---|---|
| 2016 | $10,962 |
Contact Agent
Nearby Similar Homes
Nearby Sold Comparables
Contact Agent
Listing Provided By
Clennon Realty













