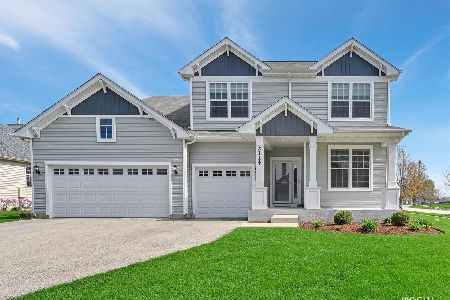2150 Roaring Creek Drive, Aurora, Illinois 60503
$445,000
|
Sold
|
|
| Status: | Closed |
| Sqft: | 3,016 |
| Cost/Sqft: | $146 |
| Beds: | 4 |
| Baths: | 3 |
| Year Built: | 2006 |
| Property Taxes: | $12,388 |
| Days On Market: | 1668 |
| Lot Size: | 0,23 |
Description
WOW!! Ready for a new owner - Beautiful Joe Keim built home in the Deerbrook Subdivision. Be ready to be impressed - amazing natural light throughout, with 9 ft ceilings and 2 story foyer, bay window in living room, hardwood floors, granite, tile backsplash, stainless kitchen appliances, eat in kitchen with center island, 4 large bedrooms with fresh paint, fireplace, spacious laundry room with utility sink - washer /dryer included, generous first floor office/possible 5th bedroom with FULL MAIN LEVEL BATH - possible in-law suite, full unfinished basement with rough in, 3 car garage, brick paver patio, fenced in yard and inground sprinkler system. New additions in last few years: Roof (19), washer/dryer (19), hot water heater (19), mud room cubbies (20), front storm door (20), back door (20), dishwasher (20). Oswego school district 308.
Property Specifics
| Single Family | |
| — | |
| Traditional | |
| 2006 | |
| Full | |
| TRADITIONAL | |
| No | |
| 0.23 |
| Kendall | |
| Deerbrook | |
| 235 / Annual | |
| Insurance | |
| Public | |
| Public Sewer | |
| 11178184 | |
| 0301404026 |
Nearby Schools
| NAME: | DISTRICT: | DISTANCE: | |
|---|---|---|---|
|
Grade School
The Wheatlands Elementary School |
308 | — | |
|
Middle School
Bednarcik Junior High School |
308 | Not in DB | |
|
High School
Oswego East High School |
308 | Not in DB | |
Property History
| DATE: | EVENT: | PRICE: | SOURCE: |
|---|---|---|---|
| 1 Feb, 2019 | Sold | $365,000 | MRED MLS |
| 13 Dec, 2018 | Under contract | $364,900 | MRED MLS |
| 13 Dec, 2018 | Listed for sale | $364,900 | MRED MLS |
| 24 Sep, 2021 | Sold | $445,000 | MRED MLS |
| 7 Aug, 2021 | Under contract | $439,900 | MRED MLS |
| 4 Aug, 2021 | Listed for sale | $439,900 | MRED MLS |
| 5 Feb, 2025 | Under contract | $0 | MRED MLS |
| 5 Feb, 2025 | Listed for sale | $0 | MRED MLS |
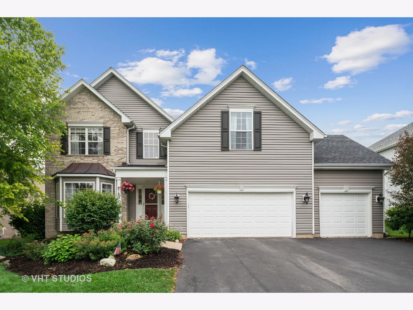
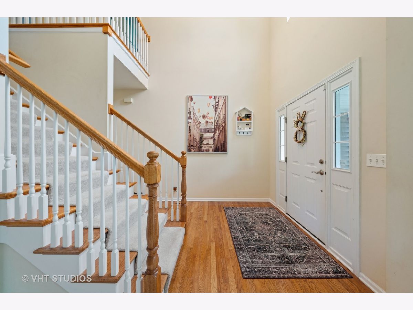
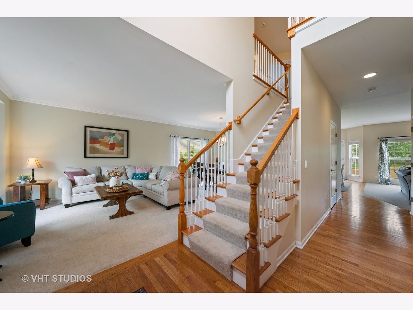
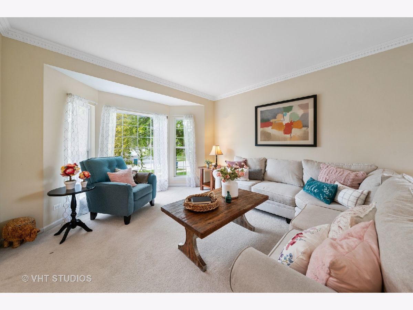
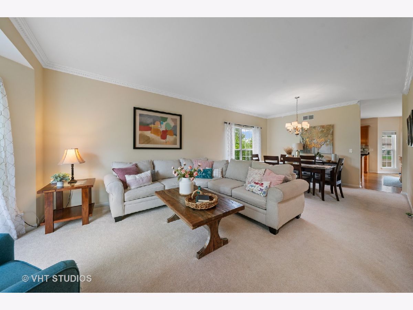
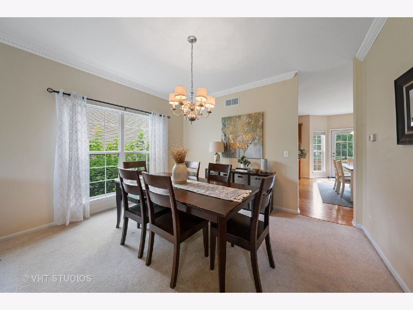
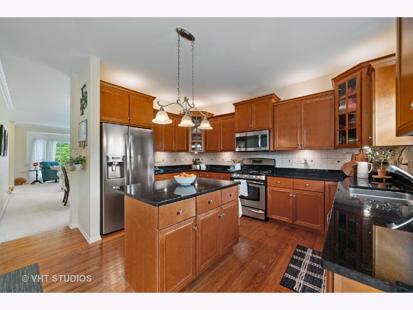
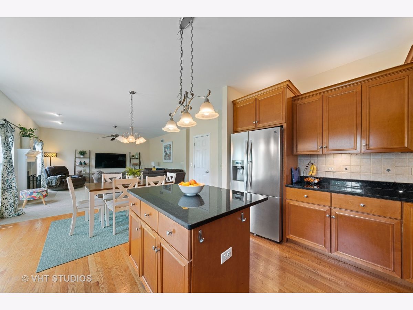
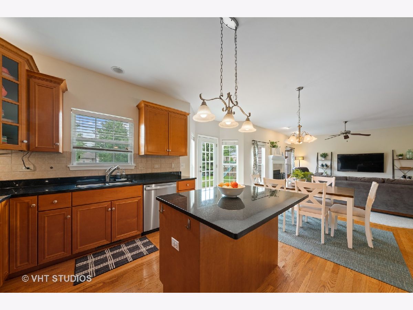
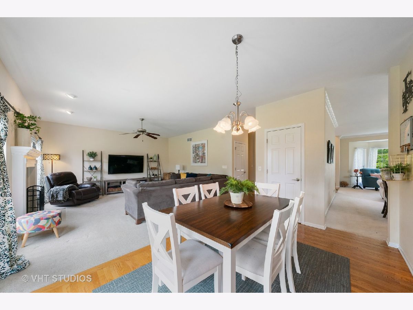
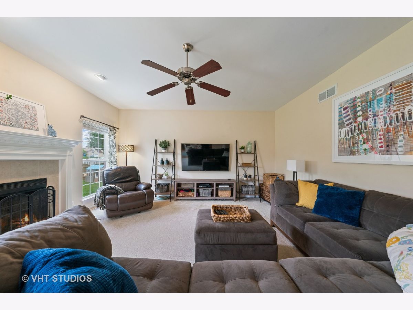
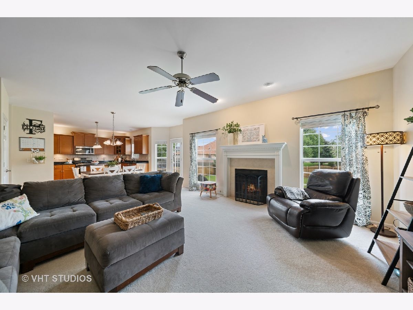
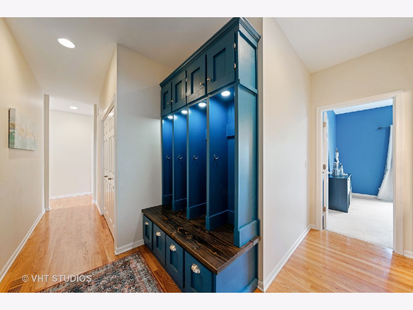
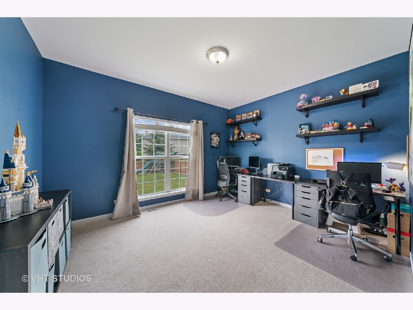
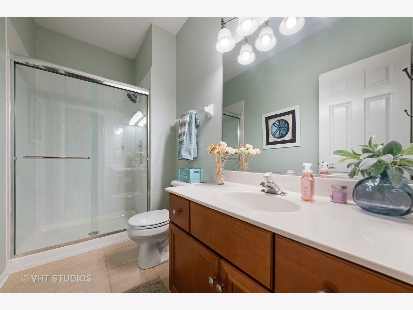
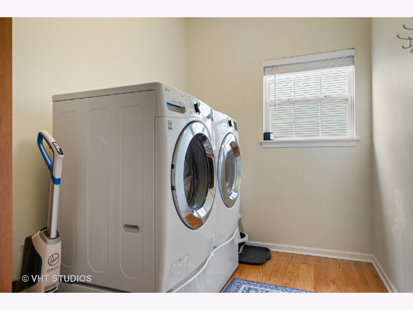
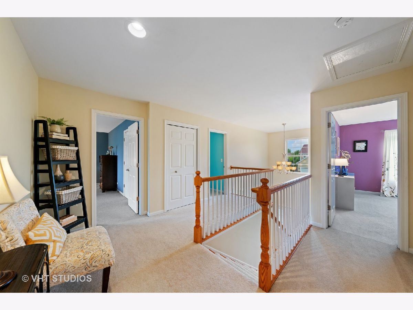
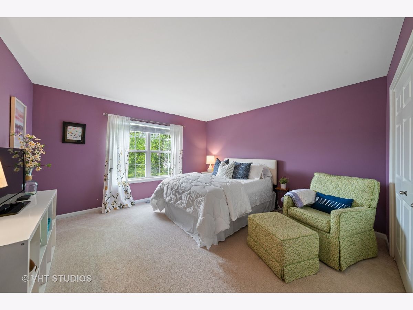
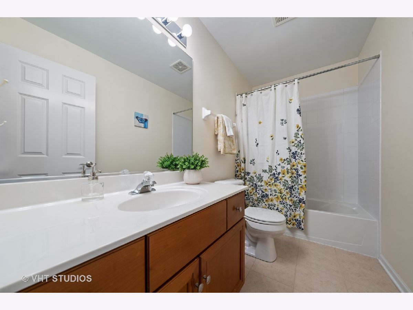
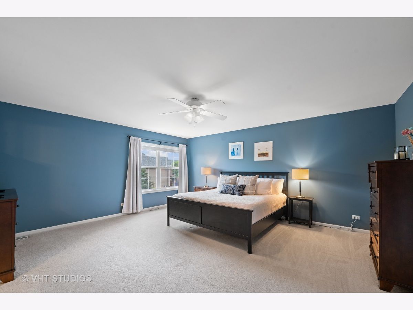
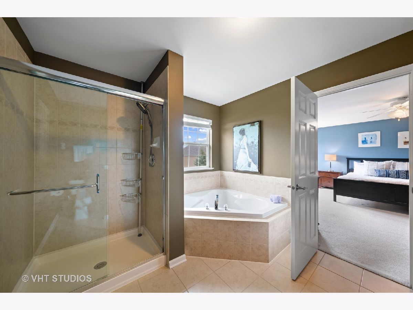
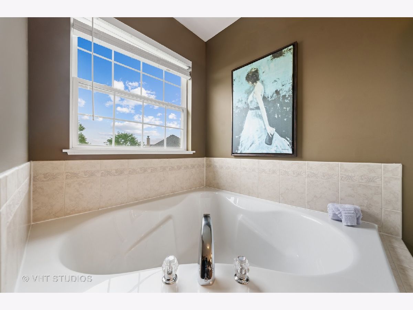
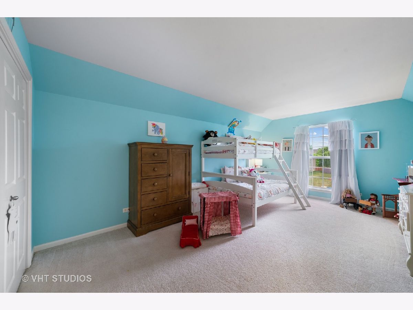
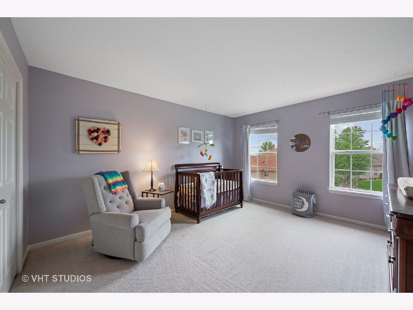
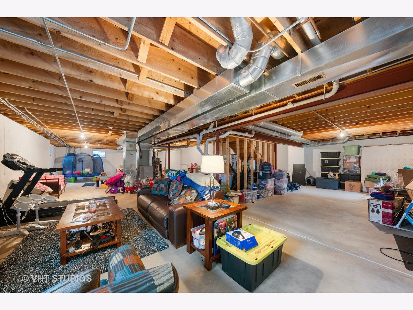
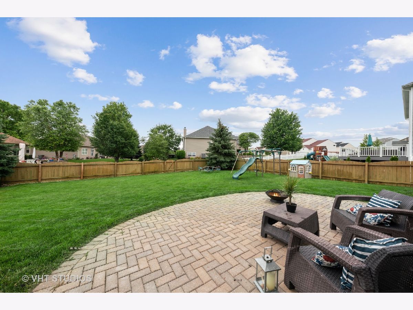
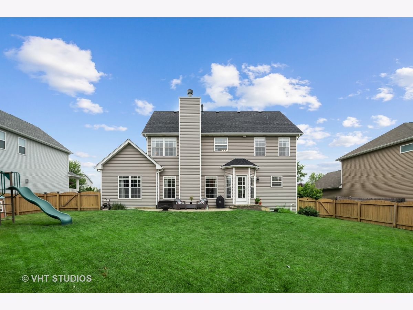
Room Specifics
Total Bedrooms: 4
Bedrooms Above Ground: 4
Bedrooms Below Ground: 0
Dimensions: —
Floor Type: Carpet
Dimensions: —
Floor Type: Carpet
Dimensions: —
Floor Type: Carpet
Full Bathrooms: 3
Bathroom Amenities: Separate Shower,Double Sink
Bathroom in Basement: 0
Rooms: Den
Basement Description: Unfinished,Bathroom Rough-In
Other Specifics
| 3 | |
| Concrete Perimeter | |
| Asphalt | |
| Brick Paver Patio, Storms/Screens | |
| Fenced Yard | |
| 133 X 75 | |
| Unfinished | |
| Full | |
| Hardwood Floors, In-Law Arrangement, First Floor Laundry, First Floor Full Bath | |
| Range, Microwave, Dishwasher, Washer, Dryer, Disposal, Stainless Steel Appliance(s) | |
| Not in DB | |
| Curbs, Sidewalks, Street Lights, Street Paved | |
| — | |
| — | |
| Gas Log, Gas Starter |
Tax History
| Year | Property Taxes |
|---|---|
| 2019 | $12,364 |
| 2021 | $12,388 |
Contact Agent
Nearby Similar Homes
Nearby Sold Comparables
Contact Agent
Listing Provided By
Baird & Warner








