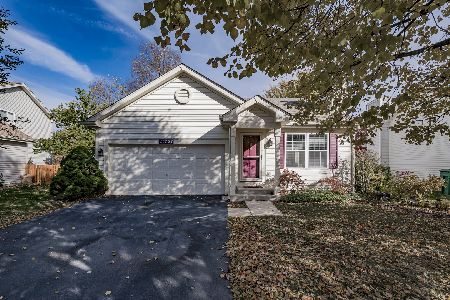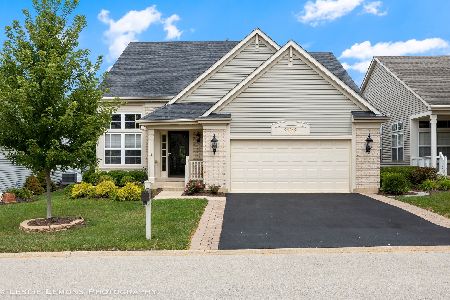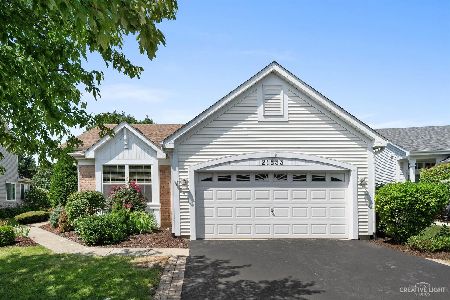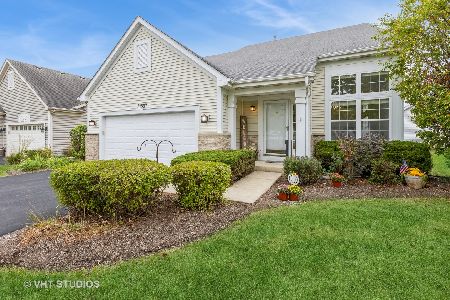21519 Chestnut Lane, Plainfield, Illinois 60544
$423,600
|
Sold
|
|
| Status: | Closed |
| Sqft: | 2,514 |
| Cost/Sqft: | $169 |
| Beds: | 3 |
| Baths: | 3 |
| Year Built: | 1999 |
| Property Taxes: | $9,920 |
| Days On Market: | 280 |
| Lot Size: | 0,00 |
Description
MULTIPLE OFFERS RECEIVED!! The most beautiful home in all the land! Updated and upgraded 3 bedrooms, 2.1 bath in Plainfield's premier 55+ Carillon. NEWLY UPDATED! Expansive vaulted ceiling welcomes you, formal living and dining room with views of the loft space & newly updated (treads, risers, balusters, post & newels) open staircase! Dream kitchen with huge island, quartz & beveled subway. The perfect space for entertainment, opens to a family room and a peaceful sunroom! HUGE, primary suite featuring walk-in closet, and newly updated spa like bath with high end vanity, separate tub & shower! The second level offers spacious loft space, two additional bedrooms & full bath. NEW lighting, trim & crown, PELLA windows, custom HUNTER DOUGLAS window coverings, hardscape, landscaping, outdoor lighting, deck and paved patio! 1st floor laundry/mudroom, CLEAN & dry full basement, tons of storage. Attached 2 car garage & all the wonderful amenities of the beautiful Carillon community.
Property Specifics
| Single Family | |
| — | |
| — | |
| 1999 | |
| — | |
| SUN VALLEY | |
| No | |
| 0 |
| Will | |
| Carillon | |
| 135 / Monthly | |
| — | |
| — | |
| — | |
| 12332562 | |
| 1104061080190000 |
Property History
| DATE: | EVENT: | PRICE: | SOURCE: |
|---|---|---|---|
| 31 Jul, 2012 | Sold | $230,000 | MRED MLS |
| 19 Jun, 2012 | Under contract | $249,900 | MRED MLS |
| — | Last price change | $259,900 | MRED MLS |
| 17 May, 2012 | Listed for sale | $259,900 | MRED MLS |
| 10 Jul, 2015 | Sold | $262,000 | MRED MLS |
| 24 May, 2015 | Under contract | $269,900 | MRED MLS |
| 29 Apr, 2015 | Listed for sale | $269,900 | MRED MLS |
| 28 May, 2025 | Sold | $423,600 | MRED MLS |
| 27 Apr, 2025 | Under contract | $425,000 | MRED MLS |
| 15 Apr, 2025 | Listed for sale | $425,000 | MRED MLS |
| 18 Aug, 2025 | Sold | $430,000 | MRED MLS |
| 24 Jul, 2025 | Under contract | $423,000 | MRED MLS |
| 22 Jul, 2025 | Listed for sale | $423,000 | MRED MLS |
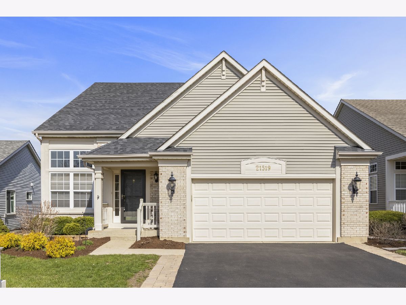
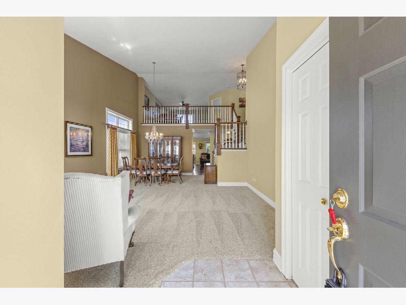
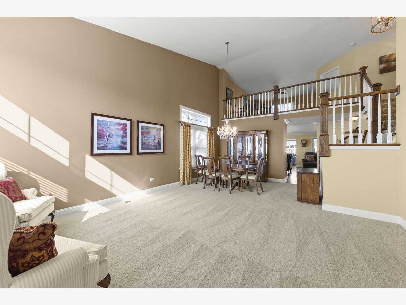
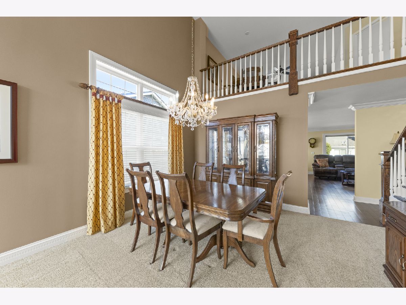
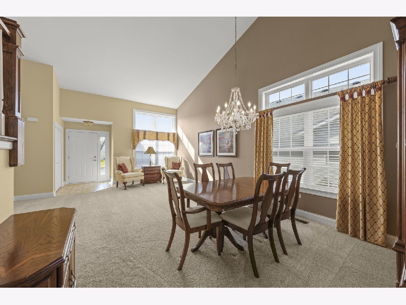
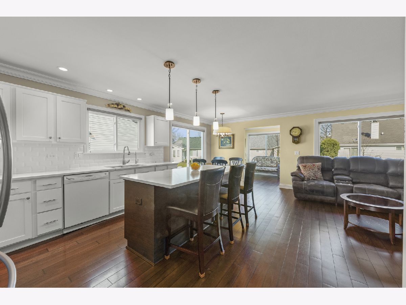
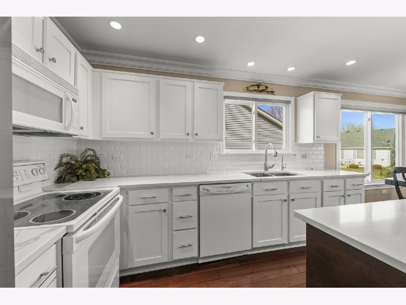
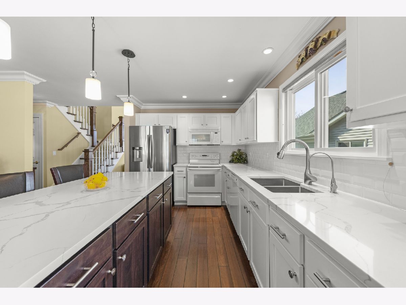
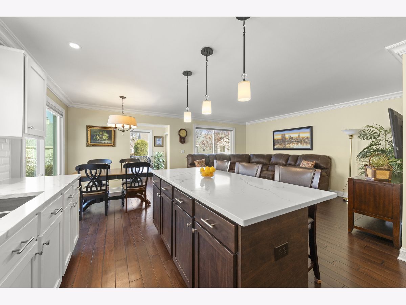
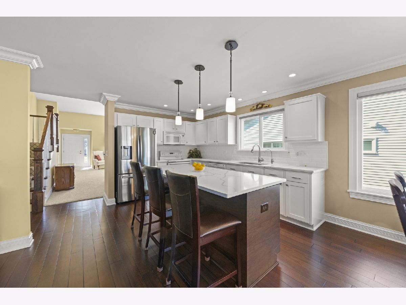
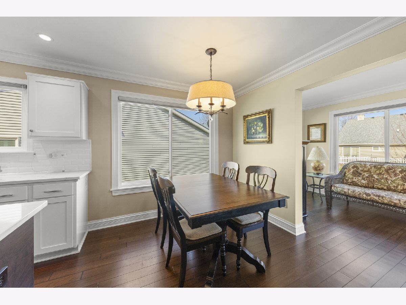
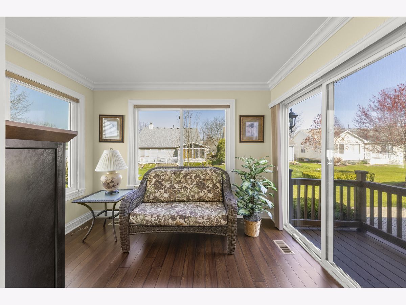
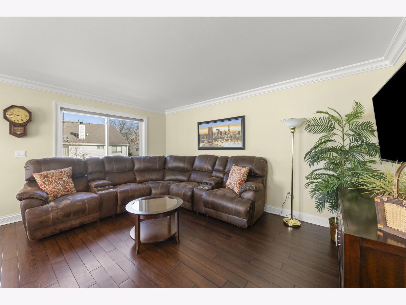
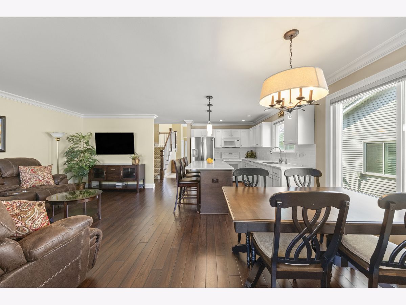
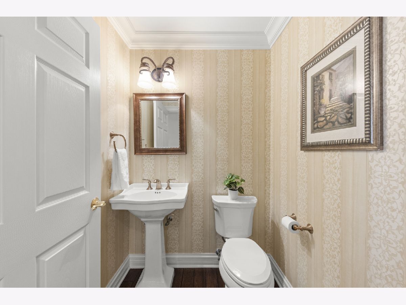
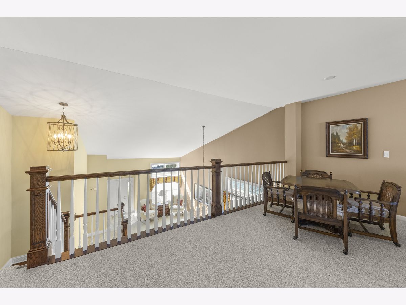
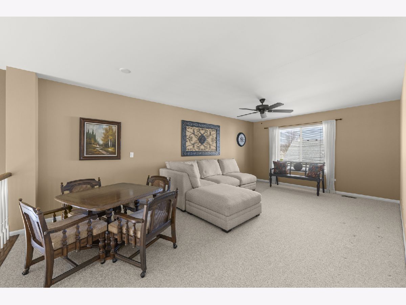
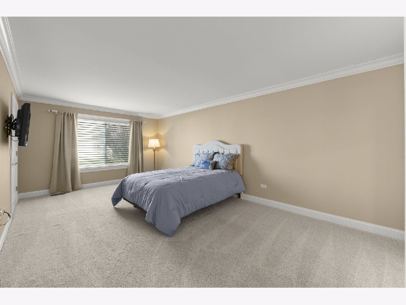
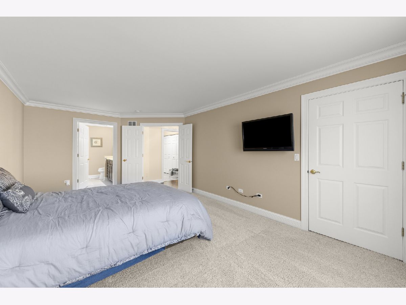
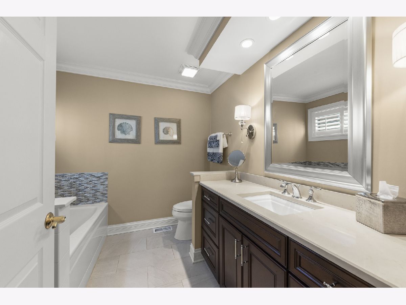
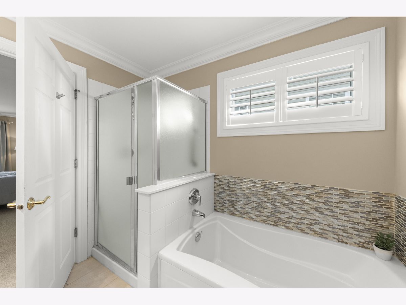
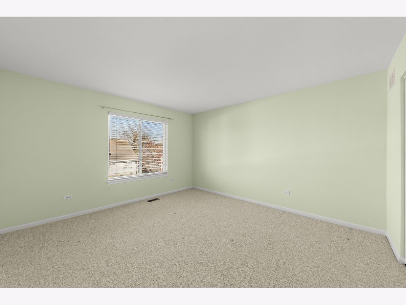
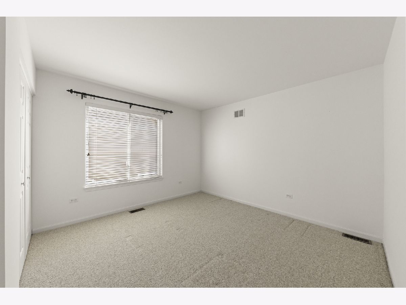
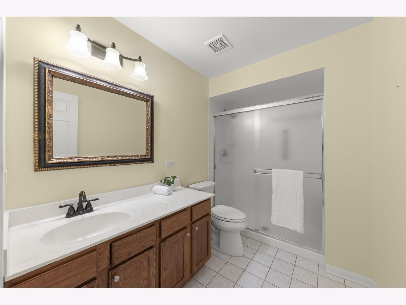
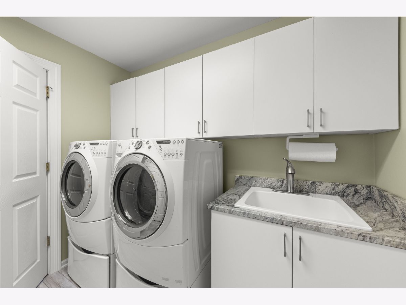
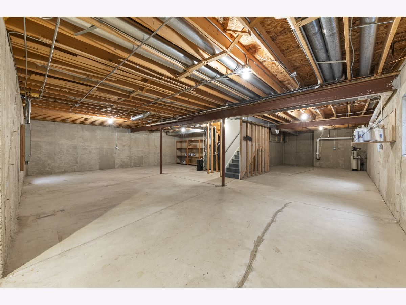
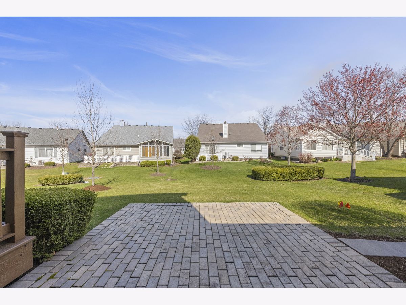
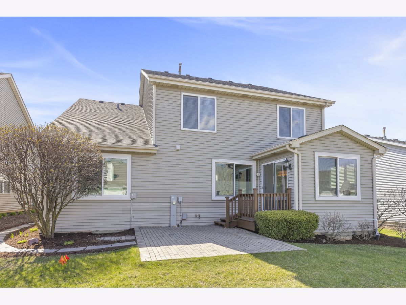
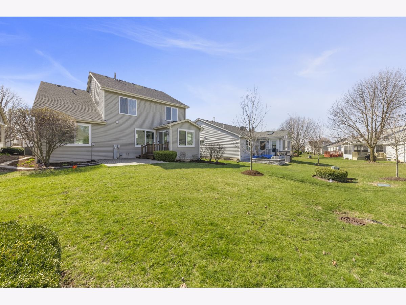
Room Specifics
Total Bedrooms: 3
Bedrooms Above Ground: 3
Bedrooms Below Ground: 0
Dimensions: —
Floor Type: —
Dimensions: —
Floor Type: —
Full Bathrooms: 3
Bathroom Amenities: Separate Shower,Double Sink
Bathroom in Basement: 0
Rooms: —
Basement Description: —
Other Specifics
| 2 | |
| — | |
| — | |
| — | |
| — | |
| 45 X 127 | |
| — | |
| — | |
| — | |
| — | |
| Not in DB | |
| — | |
| — | |
| — | |
| — |
Tax History
| Year | Property Taxes |
|---|---|
| 2012 | $6,356 |
| 2015 | $6,497 |
| 2025 | $9,920 |
| 2025 | $10,666 |
Contact Agent
Nearby Similar Homes
Nearby Sold Comparables
Contact Agent
Listing Provided By
@properties Christie's International Real Estate






