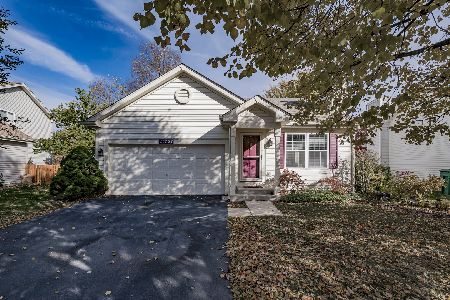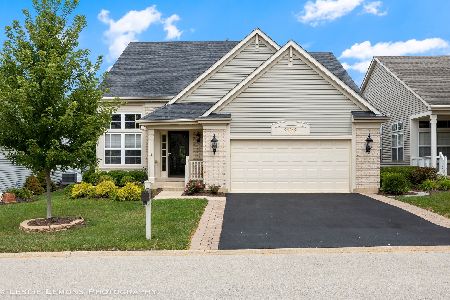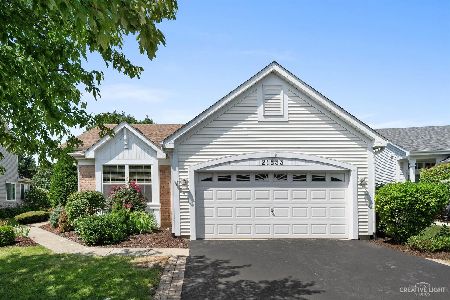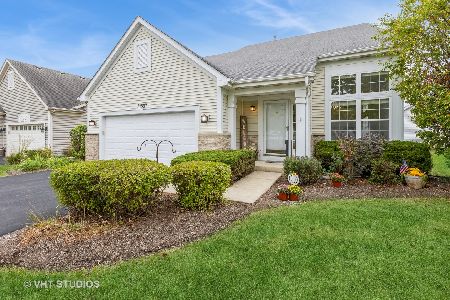21519 Chestnut Lane, Plainfield, Illinois 60544
$262,000
|
Sold
|
|
| Status: | Closed |
| Sqft: | 2,384 |
| Cost/Sqft: | $113 |
| Beds: | 3 |
| Baths: | 3 |
| Year Built: | 1999 |
| Property Taxes: | $6,497 |
| Days On Market: | 3919 |
| Lot Size: | 0,00 |
Description
ABSOLUTELY BEAUTIFUL! 3BR, 2.5 BTH, single family home in Plainfield's 55+ Carillon. NEWLY UPDATED! Vaulted ceiling in L/D expands to loft area! DREAM eat-in KIT w/ NEW CABINETS, UPGRADED TOP OF LINE APPLIANCES, open to FAMrm & aSUNrm! NEW landscaping, NEWLY stained deck AND paved patio! 1st floor LDRY: W/D, MUDrm, HUGE MASTER SUITE w/ walk-in closet, tub & shower! CLEAN BSMT w/ wk bench & tons of storage 2car garage
Property Specifics
| Single Family | |
| — | |
| Traditional | |
| 1999 | |
| Full | |
| SUN VALLEY | |
| No | |
| 0 |
| Will | |
| Carillon | |
| 106 / Monthly | |
| Insurance,Security,Clubhouse,Exercise Facilities,Pool,Lawn Care,Scavenger,Snow Removal | |
| Public | |
| Public Sewer, Sewer-Storm | |
| 08906003 | |
| 1104061080190000 |
Property History
| DATE: | EVENT: | PRICE: | SOURCE: |
|---|---|---|---|
| 31 Jul, 2012 | Sold | $230,000 | MRED MLS |
| 19 Jun, 2012 | Under contract | $249,900 | MRED MLS |
| — | Last price change | $259,900 | MRED MLS |
| 17 May, 2012 | Listed for sale | $259,900 | MRED MLS |
| 10 Jul, 2015 | Sold | $262,000 | MRED MLS |
| 24 May, 2015 | Under contract | $269,900 | MRED MLS |
| 29 Apr, 2015 | Listed for sale | $269,900 | MRED MLS |
| 28 May, 2025 | Sold | $423,600 | MRED MLS |
| 27 Apr, 2025 | Under contract | $425,000 | MRED MLS |
| 15 Apr, 2025 | Listed for sale | $425,000 | MRED MLS |
| 18 Aug, 2025 | Sold | $430,000 | MRED MLS |
| 24 Jul, 2025 | Under contract | $423,000 | MRED MLS |
| 22 Jul, 2025 | Listed for sale | $423,000 | MRED MLS |
Room Specifics
Total Bedrooms: 3
Bedrooms Above Ground: 3
Bedrooms Below Ground: 0
Dimensions: —
Floor Type: Carpet
Dimensions: —
Floor Type: Carpet
Full Bathrooms: 3
Bathroom Amenities: Separate Shower,Double Sink
Bathroom in Basement: 0
Rooms: Eating Area,Loft,Sun Room
Basement Description: Unfinished
Other Specifics
| 2 | |
| Concrete Perimeter | |
| Asphalt | |
| Patio | |
| — | |
| 45 X 127 | |
| — | |
| Full | |
| Vaulted/Cathedral Ceilings, Wood Laminate Floors, First Floor Bedroom, First Floor Laundry, First Floor Full Bath | |
| Range, Microwave, Dishwasher, Refrigerator, Washer, Dryer, Disposal | |
| Not in DB | |
| Clubhouse, Pool, Tennis Courts, Sidewalks | |
| — | |
| — | |
| — |
Tax History
| Year | Property Taxes |
|---|---|
| 2012 | $6,356 |
| 2015 | $6,497 |
| 2025 | $9,920 |
| 2025 | $10,666 |
Contact Agent
Nearby Similar Homes
Nearby Sold Comparables
Contact Agent
Listing Provided By
Baird & Warner














