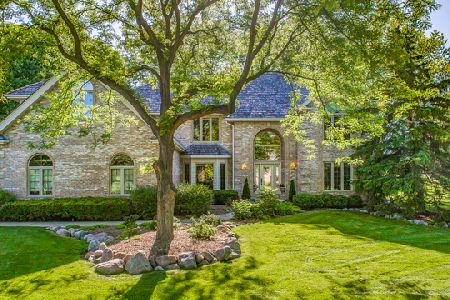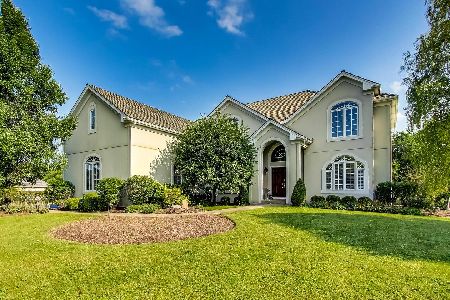21603 Greenwood Drive, Kildeer, Illinois 60047
$475,000
|
Sold
|
|
| Status: | Closed |
| Sqft: | 3,193 |
| Cost/Sqft: | $166 |
| Beds: | 5 |
| Baths: | 4 |
| Year Built: | 1989 |
| Property Taxes: | $16,771 |
| Days On Market: | 2033 |
| Lot Size: | 0,94 |
Description
The best value in Foxborough Estates! This gorgeous all brick custom home features lovely modern updates and tons of space, perfect for comfortable family living or elegant entertaining. Hardwood flooring throughout! Soaring ceilings and a statement-making crystal chandelier welcome you into the foyer, flanked by separate living and dining rooms. Cook like a pro in this gorgeous updated kitchen, equipped with stainless steel appliances, hood, beverage cooler, a wet bar, an island, beautiful quartz counters and an eating area. Gather in the family room with cathedral ceilings, a floor-to-ceiling brick fireplace with gas starter, and french doors leading you to the secluded deck and lushly landscaped backyard. A main level bedroom and full bathroom with separate shower create the perfect in-law suite or private home office! A large laundry room and a half bathroom are adjacent to the attached 3 car garage. Upstairs, the master suite features a tray ceiling, large walk-in closet, and an ensuite bath with a whirlpool soaking tub, dual marble vanity, and a separate tile shower. Three additional bedrooms, one with a loft overlooking the family room, built-in shelving and a walk-in closet, share a hallway full bathroom with a skylight. This finished basement is a great space to relax and entertain featuring a large recreation room, a second kitchen with a bar, an additional bedroom and a finished storage room! You will love this professionally landscaped grassy lot with a brick paver patio in the front and an expansive deck in the backyard. Located in the award-winning districts 96 & 125 featuring Stevenson High School! Great location near Mariano's, Kemper Lakes Golf Club & more. Check out our Walkthrough Video for a virtual tour!
Property Specifics
| Single Family | |
| — | |
| Contemporary | |
| 1989 | |
| Partial | |
| CUSTOM | |
| No | |
| 0.94 |
| Lake | |
| Foxborough Estates | |
| — / Not Applicable | |
| None | |
| Private Well | |
| Septic-Private | |
| 10765324 | |
| 14221050050000 |
Nearby Schools
| NAME: | DISTRICT: | DISTANCE: | |
|---|---|---|---|
|
Grade School
Kildeer Countryside Elementary S |
96 | — | |
|
Middle School
Woodlawn Middle School |
96 | Not in DB | |
|
High School
Adlai E Stevenson High School |
125 | Not in DB | |
Property History
| DATE: | EVENT: | PRICE: | SOURCE: |
|---|---|---|---|
| 23 Dec, 2010 | Sold | $518,000 | MRED MLS |
| 24 Nov, 2010 | Under contract | $574,900 | MRED MLS |
| — | Last price change | $599,900 | MRED MLS |
| 22 Mar, 2010 | Listed for sale | $634,000 | MRED MLS |
| 27 Aug, 2015 | Listed for sale | $0 | MRED MLS |
| 18 Jul, 2016 | Under contract | $0 | MRED MLS |
| 18 Jul, 2016 | Listed for sale | $0 | MRED MLS |
| 3 Sep, 2020 | Sold | $475,000 | MRED MLS |
| 7 Jul, 2020 | Under contract | $529,000 | MRED MLS |
| 30 Jun, 2020 | Listed for sale | $529,000 | MRED MLS |
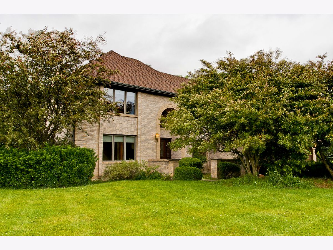
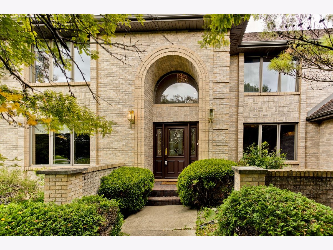
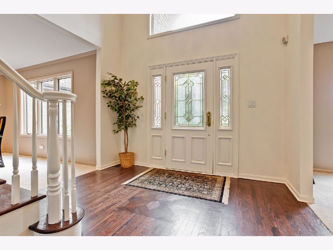
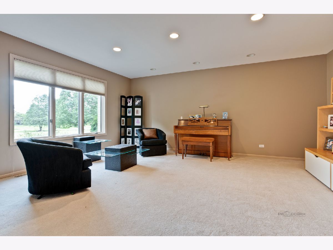
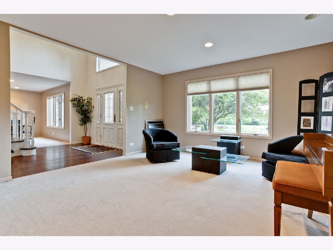
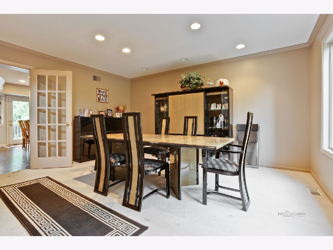
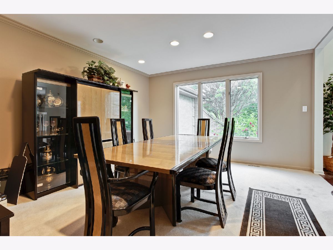
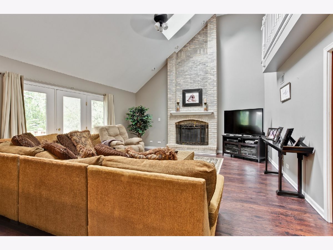
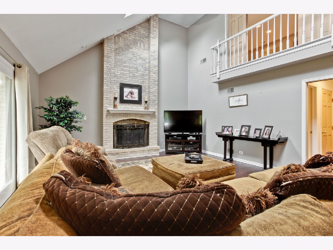
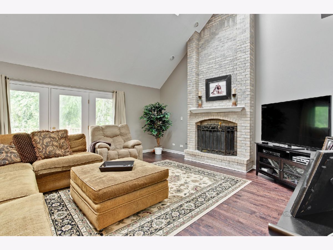
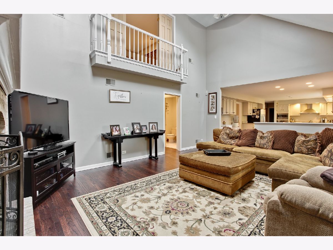
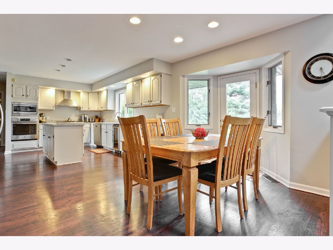
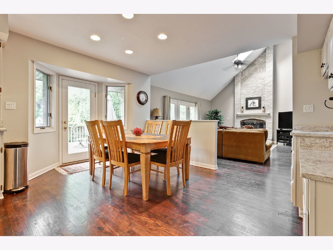
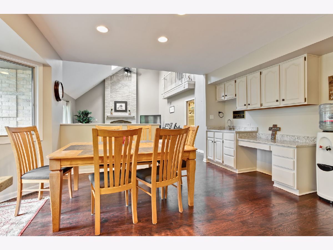
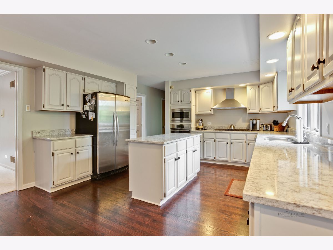
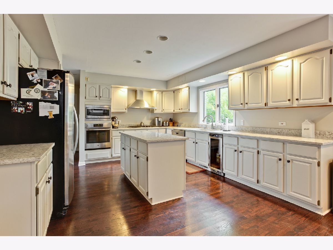
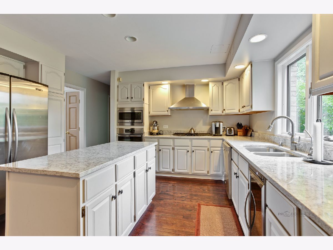
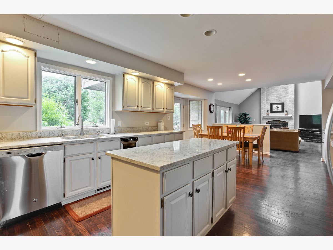
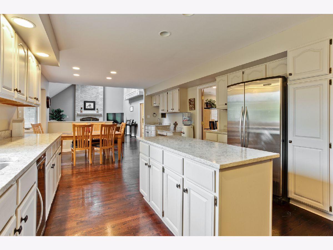
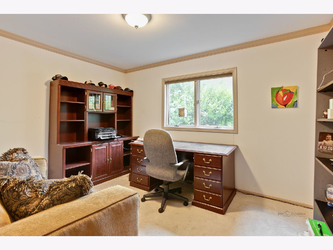
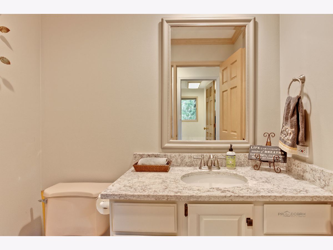
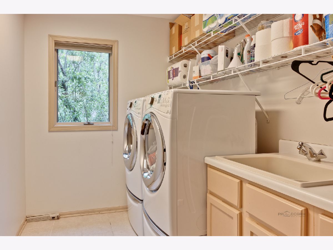
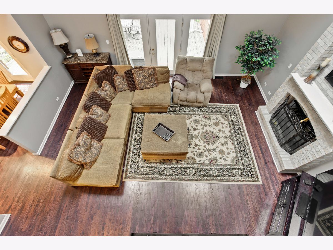
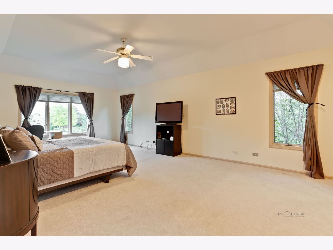
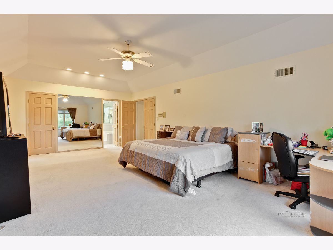
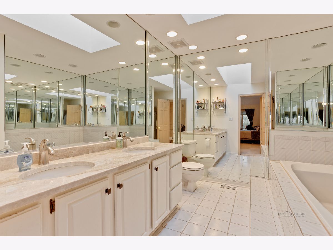
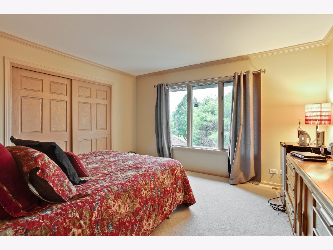
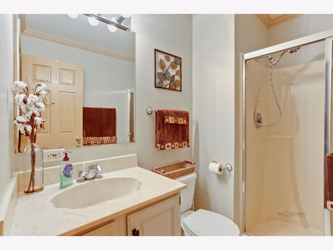
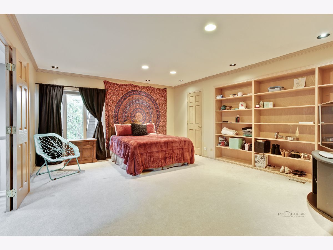
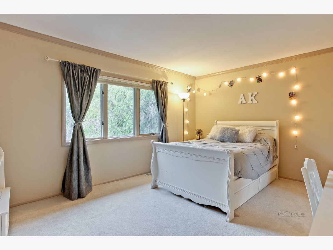
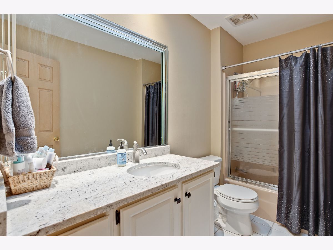
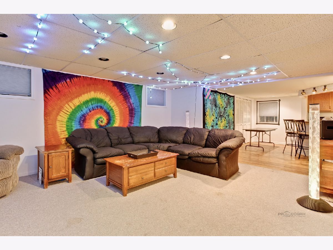
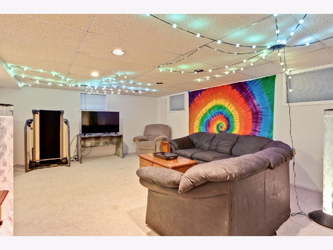
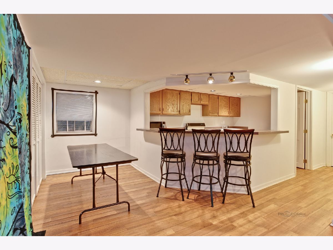
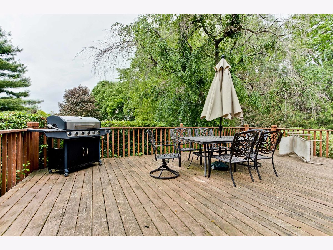
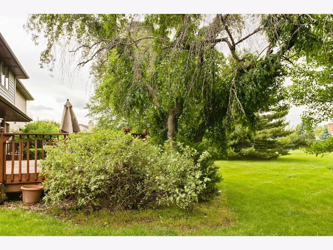
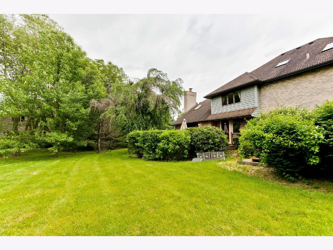
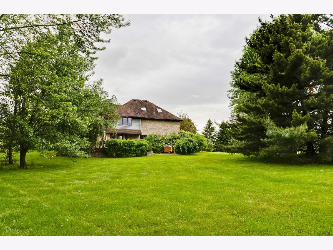
Room Specifics
Total Bedrooms: 6
Bedrooms Above Ground: 5
Bedrooms Below Ground: 1
Dimensions: —
Floor Type: Carpet
Dimensions: —
Floor Type: Carpet
Dimensions: —
Floor Type: Carpet
Dimensions: —
Floor Type: —
Dimensions: —
Floor Type: —
Full Bathrooms: 4
Bathroom Amenities: Whirlpool,Separate Shower,Double Sink
Bathroom in Basement: 0
Rooms: Eating Area,Bedroom 5,Bedroom 6,Kitchen,Foyer,Storage,Walk In Closet
Basement Description: Finished,Crawl
Other Specifics
| 3 | |
| Concrete Perimeter | |
| Concrete | |
| Deck, Hot Tub, Brick Paver Patio | |
| Landscaped,Mature Trees | |
| 269.25X254X57X264.10 | |
| Unfinished | |
| Full | |
| Vaulted/Cathedral Ceilings, Hot Tub, Bar-Wet, Hardwood Floors, First Floor Bedroom, In-Law Arrangement, First Floor Full Bath, Built-in Features, Walk-In Closet(s) | |
| Range, Microwave, Dishwasher, Refrigerator, Freezer, Disposal, Stainless Steel Appliance(s), Wine Refrigerator, Range Hood | |
| Not in DB | |
| Curbs, Street Paved | |
| — | |
| — | |
| Attached Fireplace Doors/Screen, Gas Starter |
Tax History
| Year | Property Taxes |
|---|---|
| 2010 | $15,234 |
| 2020 | $16,771 |
Contact Agent
Nearby Similar Homes
Nearby Sold Comparables
Contact Agent
Listing Provided By
Compass






