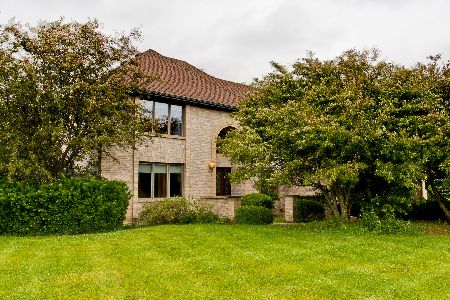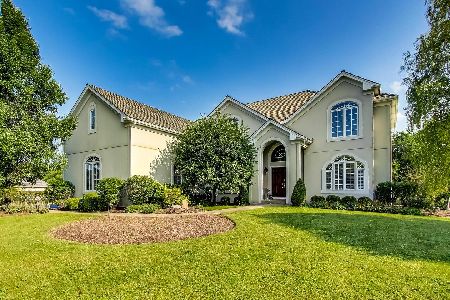22606 Bridle Trail, Kildeer, Illinois 60047
$690,000
|
Sold
|
|
| Status: | Closed |
| Sqft: | 4,294 |
| Cost/Sqft: | $171 |
| Beds: | 4 |
| Baths: | 5 |
| Year Built: | 1993 |
| Property Taxes: | $20,480 |
| Days On Market: | 1934 |
| Lot Size: | 0,99 |
Description
This exceptional custom built home is located in prestigious Foxborough Estates.Located on a very private lot with mature trees and professionally landscape!The Grand entrance welcomes guests in with a 2 story foyer, chandelier and imported Italian tile. Formal living and dining area to entertain. Fantastic 2-story family room accented by fireplace,Has just been newly painted in neutral color. Fabulous gourmet kitchen with large center island, breakfast room surrounded by windows, planning desk, pantry and so much more. Relax in the 4 season sun room and let the outdoors in. Skylights and natural brick make this the favorite family area! First floor executive office with custom built in book shelves and french doors complete the first level.Enter the double doors to the master suite with adjacent sitting room or exercise room, wall can be taken down to expand the master suite. Master Bath has walk in shower, whirlpool tub and separate vanities. Guest room with attached bath and 2 bedrooms with Jack and Jill bath. Secret staircase leads you to finished attic, perfect for artist gallery, extra bedroom or second office area Basement includes Recreation room with bar and built in wine cabinet, large custom closet for storage, bedroom and full bath. The outside awaits you with a Hot-tub built into the deck surrounded by nature. Easy to quarantine or social distance in this beautiful home.With 5 bedrooms and 4.5 baths there is Plenty of room for family and extended family. Close to expressways, shopping and restaurants!Great location school district #96 Stevenson HS.
Property Specifics
| Single Family | |
| — | |
| Other | |
| 1993 | |
| Full | |
| CUSTOM | |
| No | |
| 0.99 |
| Lake | |
| Foxborough Estates | |
| 750 / Annual | |
| Insurance | |
| Private Well | |
| Septic-Private | |
| 10894421 | |
| 14221050100000 |
Nearby Schools
| NAME: | DISTRICT: | DISTANCE: | |
|---|---|---|---|
|
Grade School
Kildeer Countryside Elementary S |
96 | — | |
|
Middle School
Twin Groves Middle School |
96 | Not in DB | |
|
High School
Adlai E Stevenson High School |
125 | Not in DB | |
Property History
| DATE: | EVENT: | PRICE: | SOURCE: |
|---|---|---|---|
| 21 Dec, 2020 | Sold | $690,000 | MRED MLS |
| 25 Oct, 2020 | Under contract | $735,000 | MRED MLS |
| 7 Oct, 2020 | Listed for sale | $735,000 | MRED MLS |

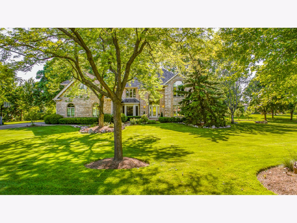
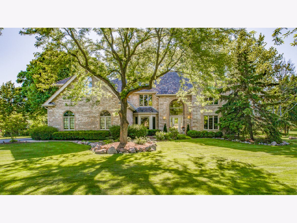
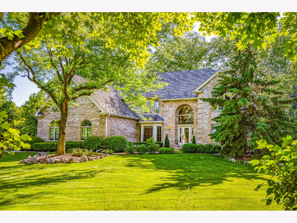
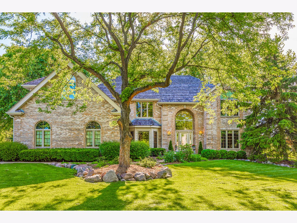
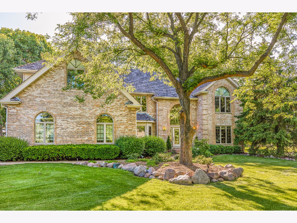
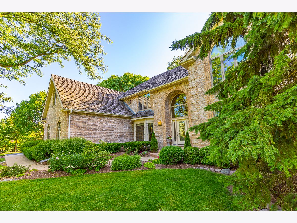
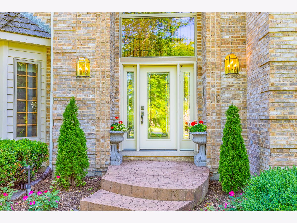
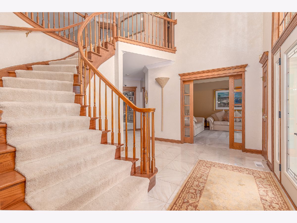
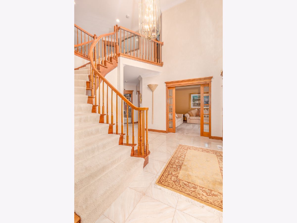
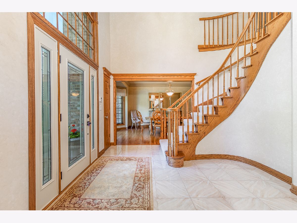
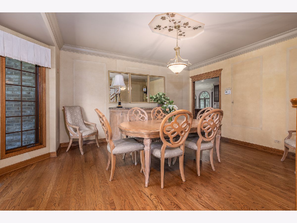
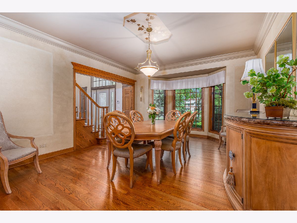
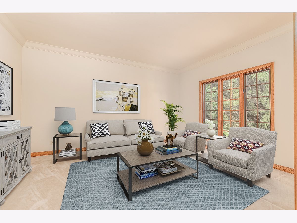
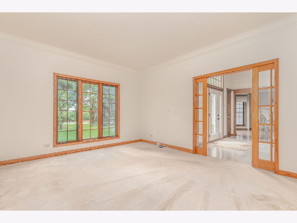
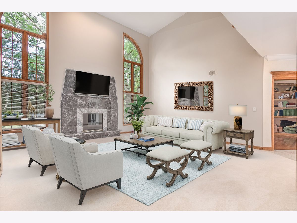
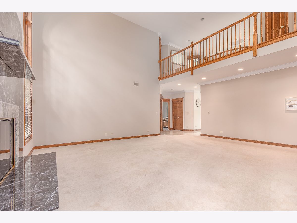
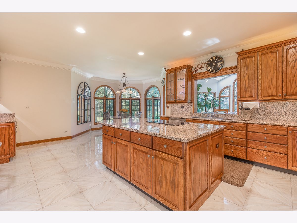
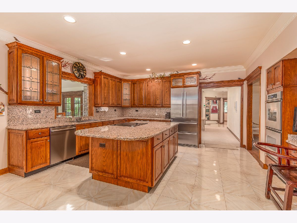
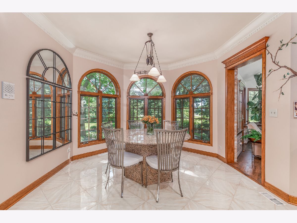
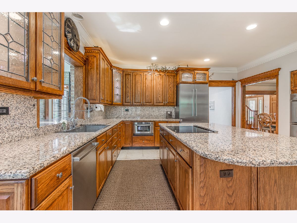
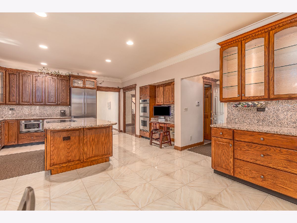
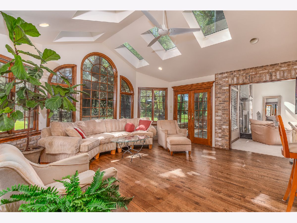
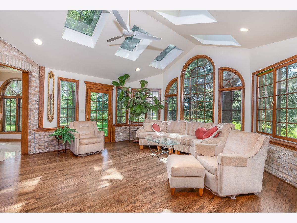
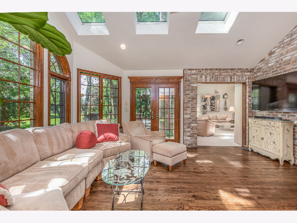
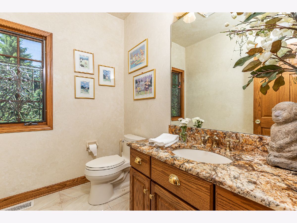
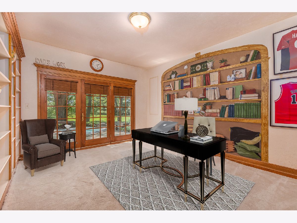
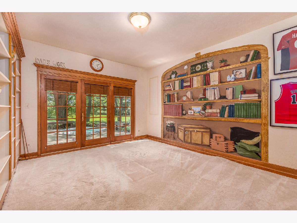
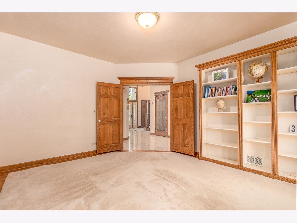
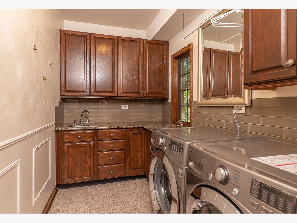
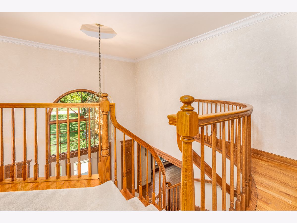
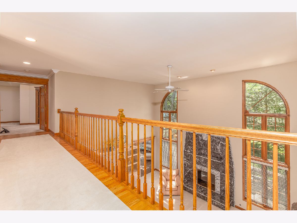
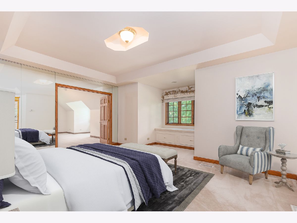
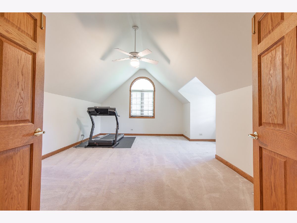
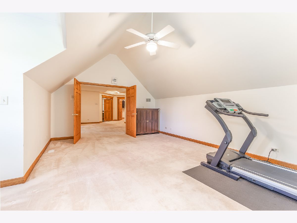
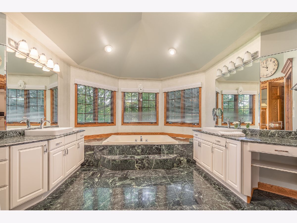
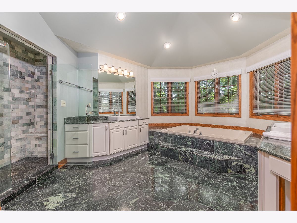
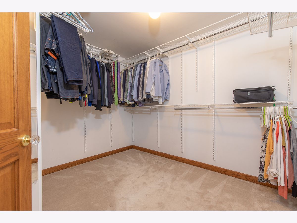
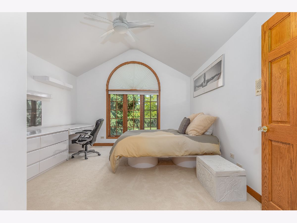
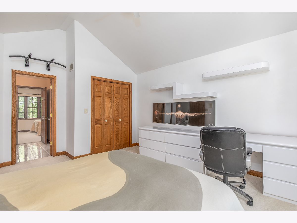
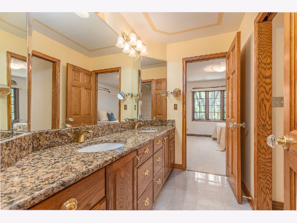
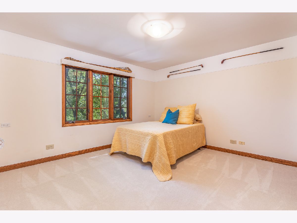
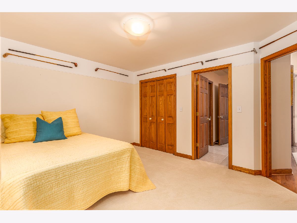
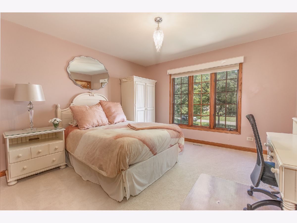
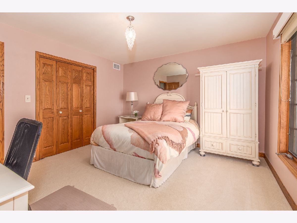
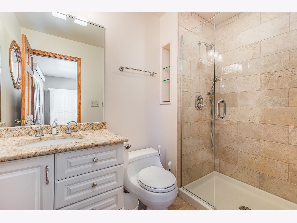
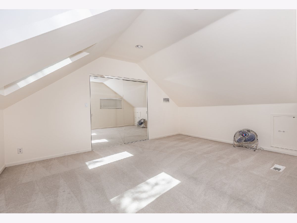
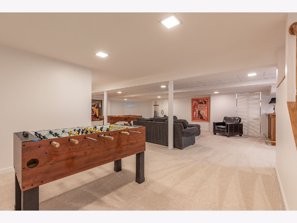
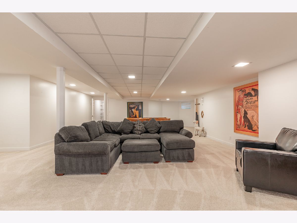
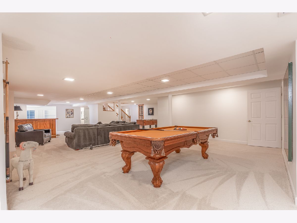
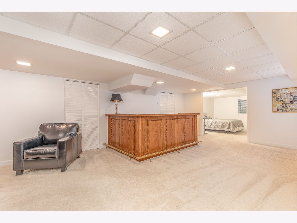
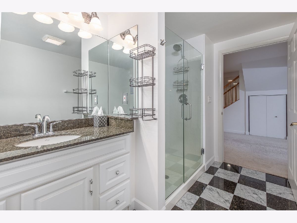
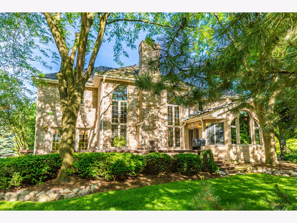
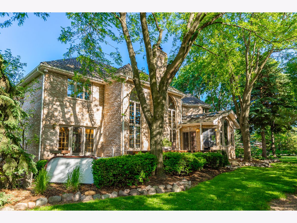
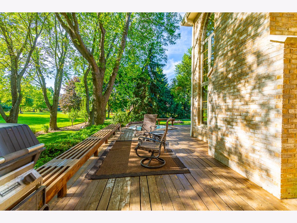
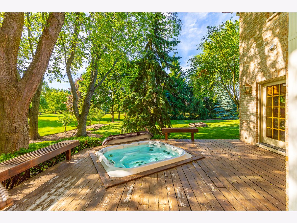
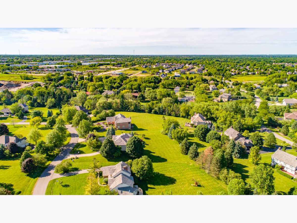
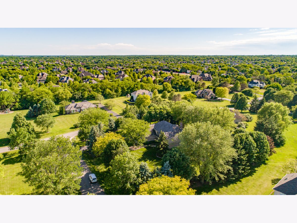
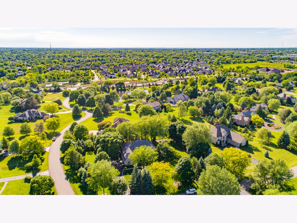
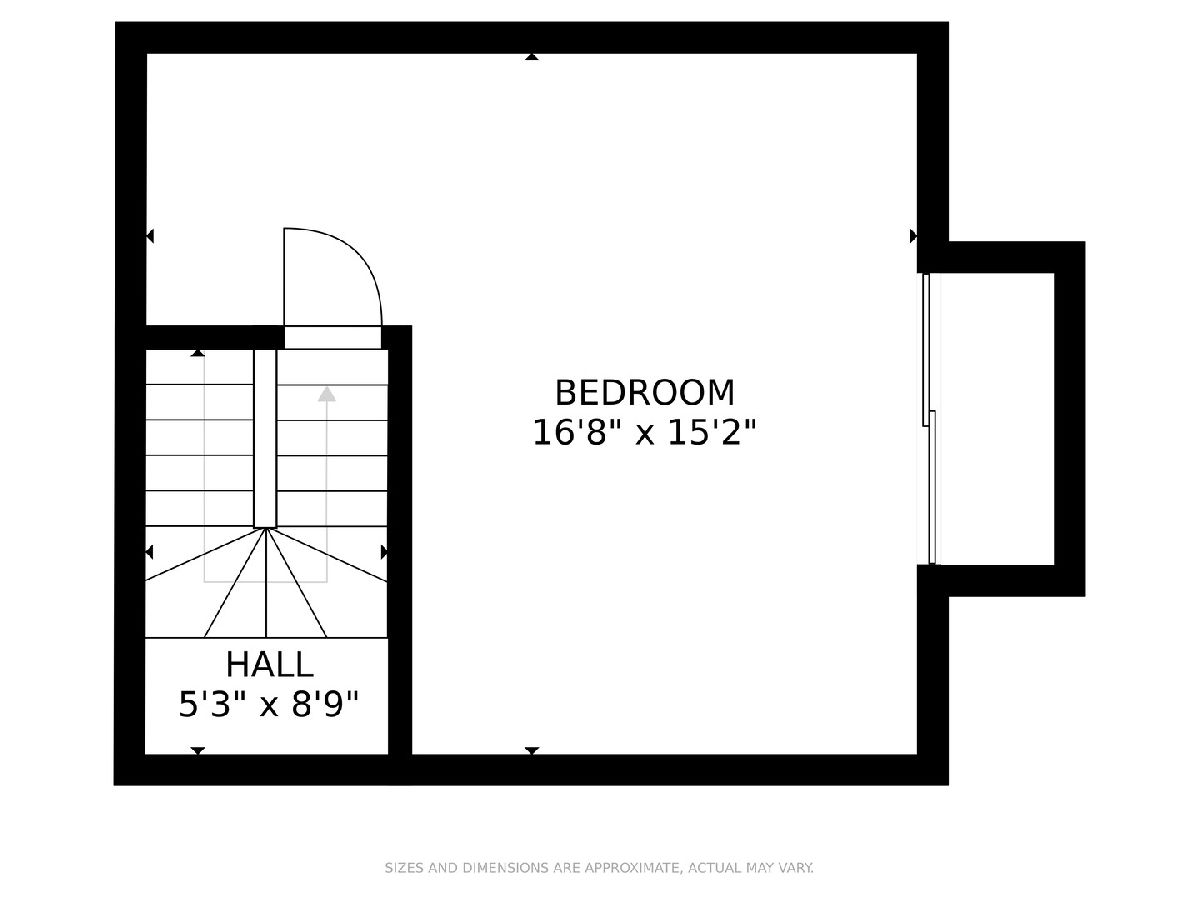
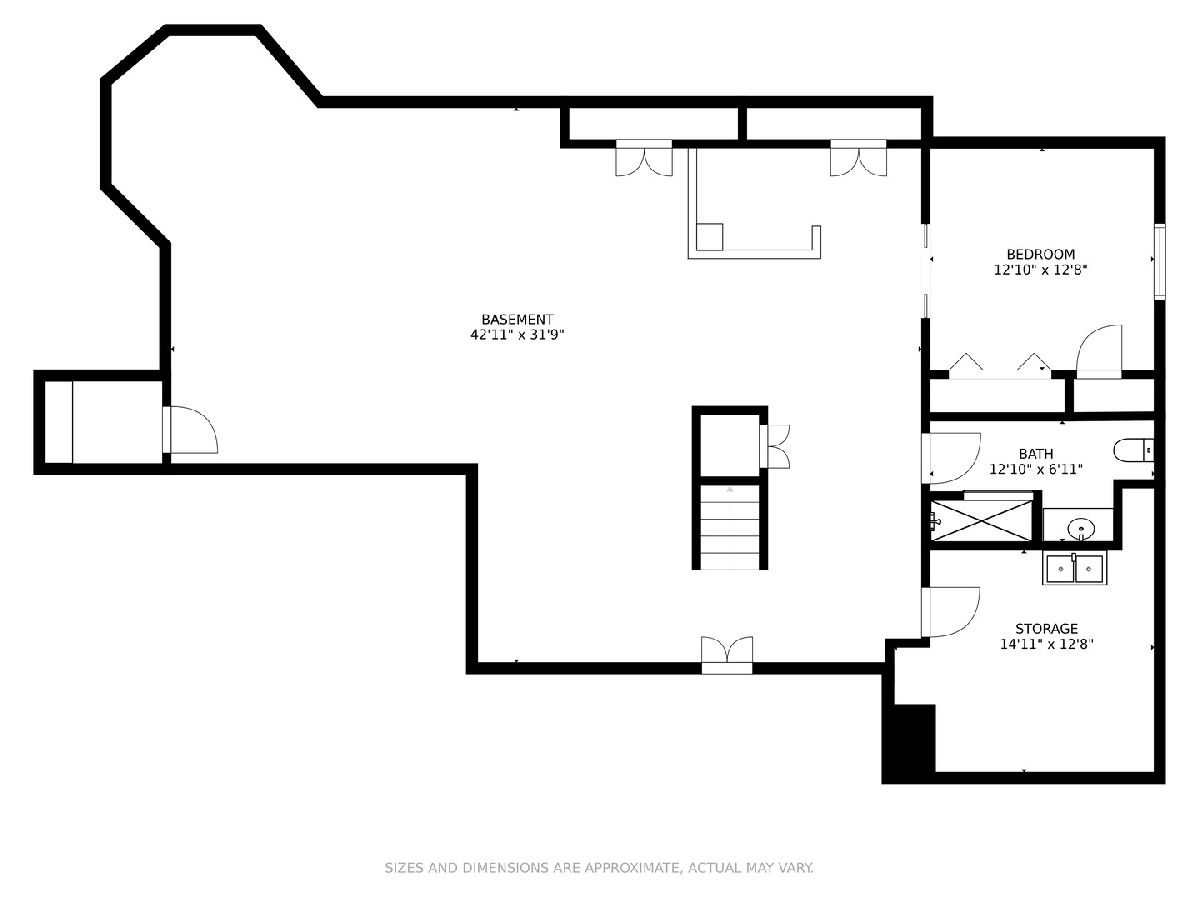
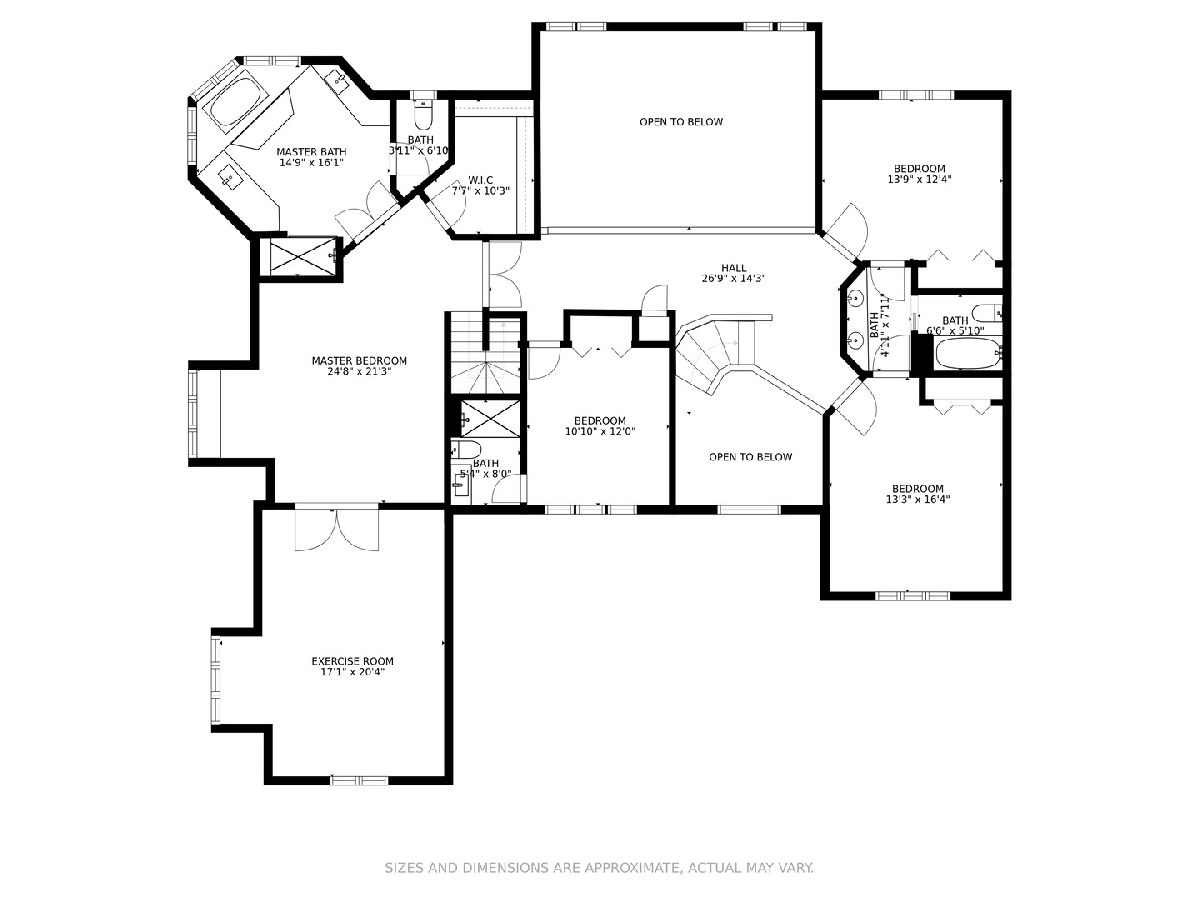
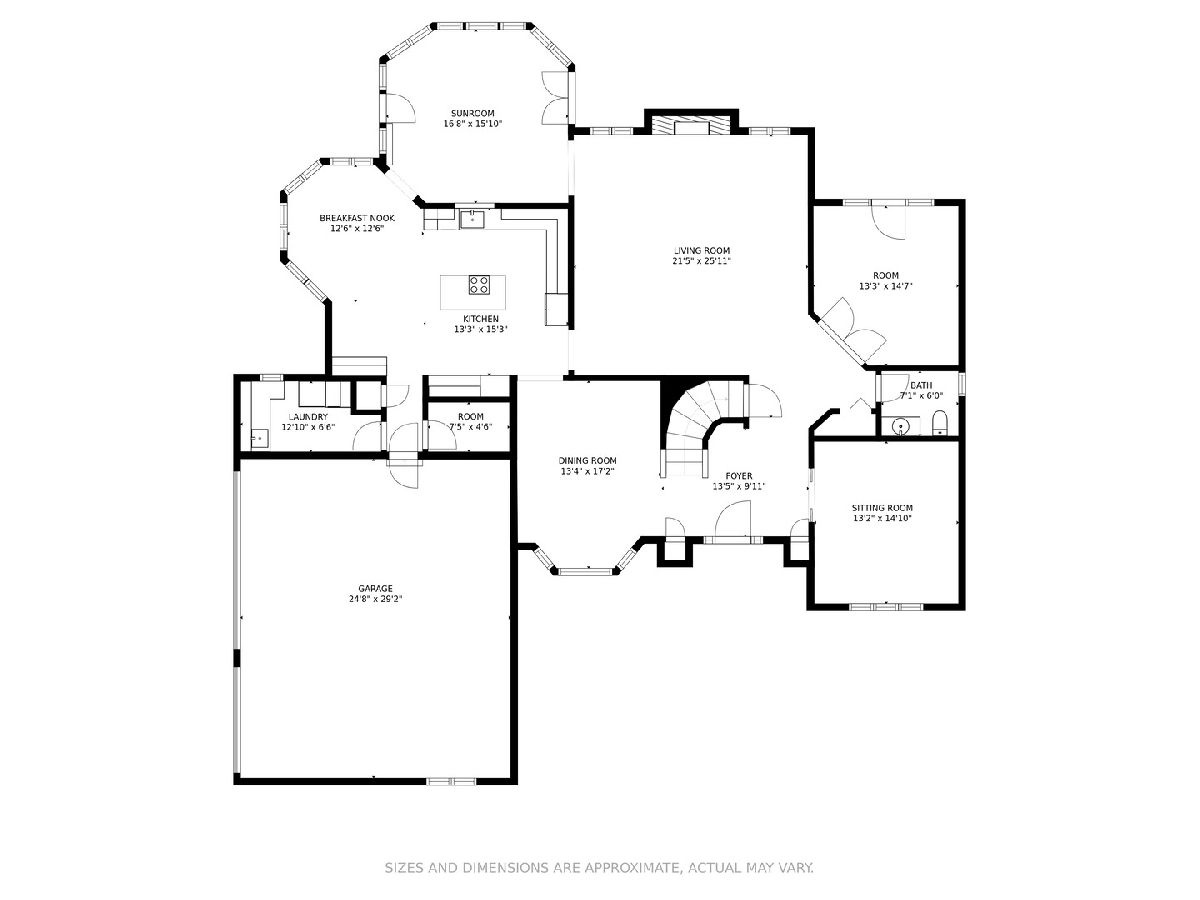
Room Specifics
Total Bedrooms: 5
Bedrooms Above Ground: 4
Bedrooms Below Ground: 1
Dimensions: —
Floor Type: Carpet
Dimensions: —
Floor Type: Carpet
Dimensions: —
Floor Type: Carpet
Dimensions: —
Floor Type: —
Full Bathrooms: 5
Bathroom Amenities: Whirlpool,Separate Shower,Double Sink
Bathroom in Basement: 1
Rooms: Breakfast Room,Bedroom 5,Office,Heated Sun Room,Storage,Foyer,Exercise Room,Walk In Closet,Bonus Room,Recreation Room
Basement Description: Finished
Other Specifics
| 3 | |
| — | |
| Asphalt | |
| Deck, Hot Tub, Outdoor Grill, Fire Pit | |
| Corner Lot,Landscaped,Mature Trees | |
| 255X191X214X184.5 | |
| Finished | |
| Full | |
| Vaulted/Cathedral Ceilings, Skylight(s), Bar-Dry, Hardwood Floors, First Floor Laundry, Built-in Features, Walk-In Closet(s) | |
| Stainless Steel Appliance(s) | |
| Not in DB | |
| Lake | |
| — | |
| — | |
| Gas Starter |
Tax History
| Year | Property Taxes |
|---|---|
| 2020 | $20,480 |
Contact Agent
Nearby Similar Homes
Nearby Sold Comparables
Contact Agent
Listing Provided By
Homesmart Connect LLC






