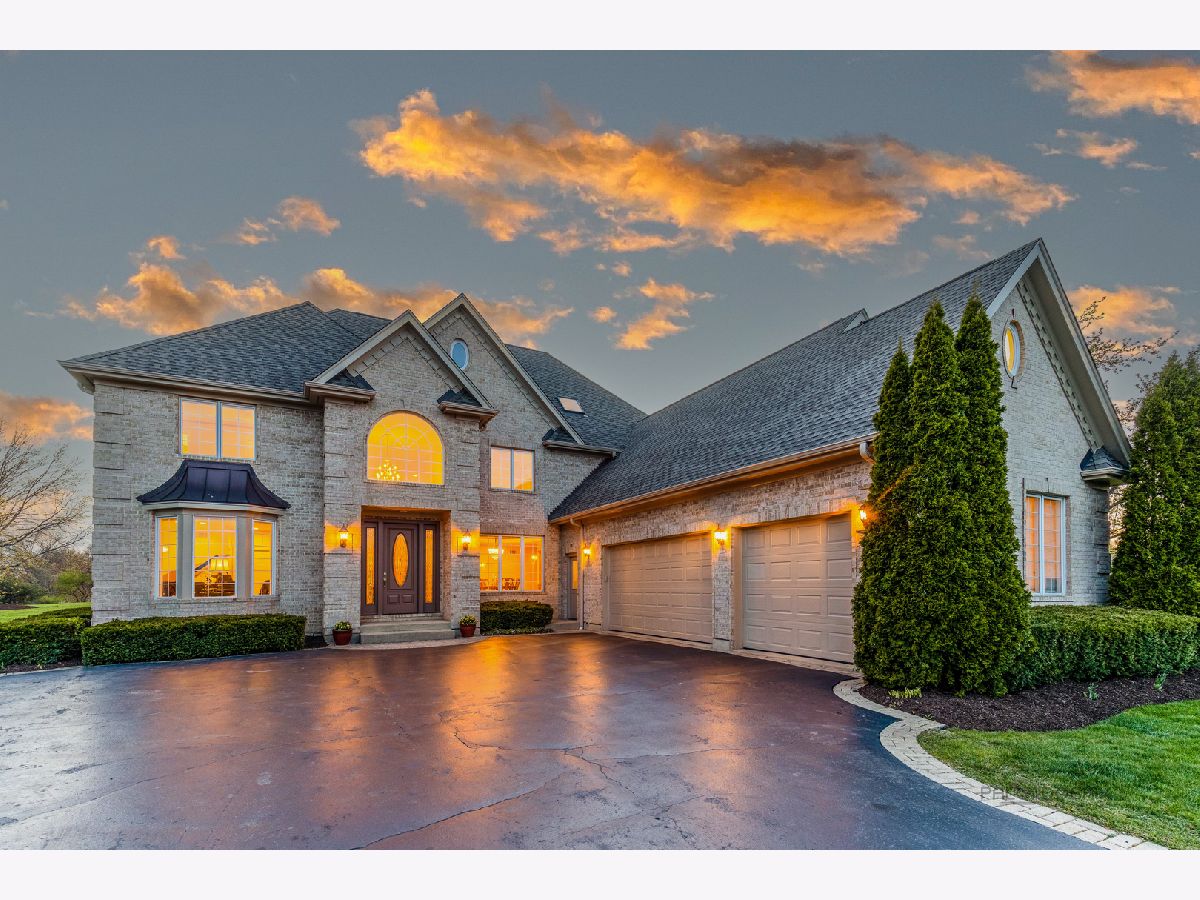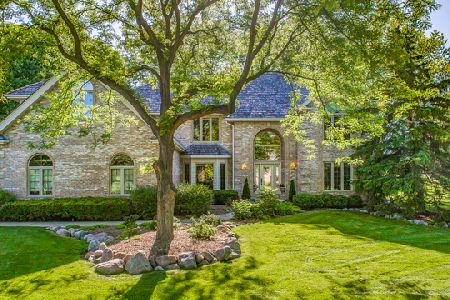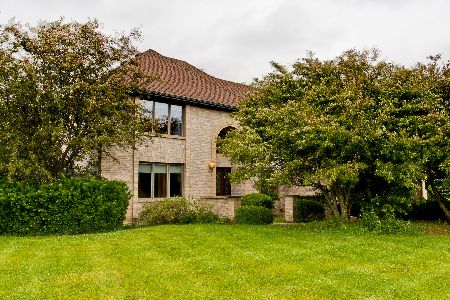22646 Bridle Trail, Kildeer, Illinois 60047
$910,000
|
Sold
|
|
| Status: | Closed |
| Sqft: | 4,228 |
| Cost/Sqft: | $212 |
| Beds: | 4 |
| Baths: | 5 |
| Year Built: | 2000 |
| Property Taxes: | $21,301 |
| Days On Market: | 1009 |
| Lot Size: | 1,03 |
Description
Welcome to your dream home in the highly desirable Foxborough Estates, located in the award-winning school district 96 and 125. This stunning five-bedroom, 4.1 bath home offers an open floor plan flooded with natural light. The two-story family room features a cozy fireplace and overlooks the expansive kitchen, complete with a massive island, breakfast bar, abundant cabinet and counter space, walk-in pantry, and eating area with exterior access. The elegant dining room includes a butler's pantry, perfect for hosting dinner parties or holiday gatherings. The office, with its double French doors, offers a quiet and private workspace. The huge laundry room offers tons of storage space, making household chores a breeze. The master suite is a true retreat, with a sitting area and a huge master bath featuring a whirlpool tub, full-body spray shower, two vanities, water closet and a skylight. The dream walk-in closet provides ample storage space for all your clothes and accessories. Three spacious bedrooms, each with a walk-in closet, offer plenty of room for family and guests. One of the bedrooms is a princess suite, while the other two share a Jack and Jill bath. The finished basement includes an extra rec room, a fifth bedroom, and a full bath. The huge storage area can easily be converted into a theater space or gym. With all these features and more, this home has everything you need to live comfortably and luxuriously. Home includes a reverse osmosis water system and septic tank is sized for 5 bedrooms. Come and experience the beauty and elegance of this magnificent home today!
Property Specifics
| Single Family | |
| — | |
| — | |
| 2000 | |
| — | |
| — | |
| No | |
| 1.03 |
| Lake | |
| Foxborough Estates | |
| 700 / Annual | |
| — | |
| — | |
| — | |
| 11763587 | |
| 14221050090000 |
Nearby Schools
| NAME: | DISTRICT: | DISTANCE: | |
|---|---|---|---|
|
Grade School
Kildeer Countryside Elementary S |
96 | — | |
|
Middle School
Woodlawn Middle School |
96 | Not in DB | |
|
High School
Adlai E Stevenson High School |
125 | Not in DB | |
Property History
| DATE: | EVENT: | PRICE: | SOURCE: |
|---|---|---|---|
| 20 Jun, 2023 | Sold | $910,000 | MRED MLS |
| 21 Apr, 2023 | Under contract | $895,000 | MRED MLS |
| 20 Apr, 2023 | Listed for sale | $895,000 | MRED MLS |

Room Specifics
Total Bedrooms: 5
Bedrooms Above Ground: 4
Bedrooms Below Ground: 1
Dimensions: —
Floor Type: —
Dimensions: —
Floor Type: —
Dimensions: —
Floor Type: —
Dimensions: —
Floor Type: —
Full Bathrooms: 5
Bathroom Amenities: Whirlpool,Separate Shower,Double Sink,Full Body Spray Shower,Soaking Tub
Bathroom in Basement: 1
Rooms: —
Basement Description: Finished
Other Specifics
| 3 | |
| — | |
| Asphalt | |
| — | |
| — | |
| 45076 | |
| — | |
| — | |
| — | |
| — | |
| Not in DB | |
| — | |
| — | |
| — | |
| — |
Tax History
| Year | Property Taxes |
|---|---|
| 2023 | $21,301 |
Contact Agent
Nearby Similar Homes
Nearby Sold Comparables
Contact Agent
Listing Provided By
RE/MAX Top Performers










