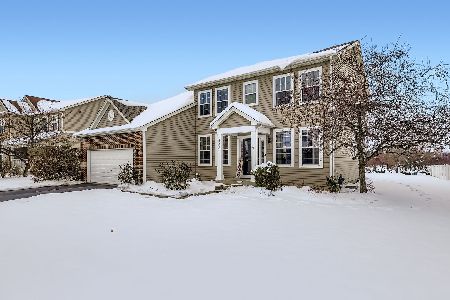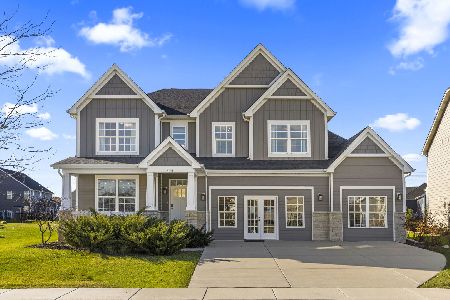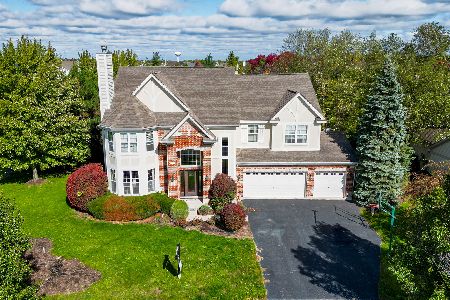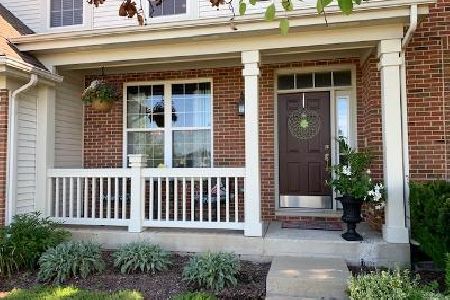2166 Henning Lane, Yorkville, Illinois 60560
$491,790
|
Sold
|
|
| Status: | Closed |
| Sqft: | 2,660 |
| Cost/Sqft: | $185 |
| Beds: | 4 |
| Baths: | 3 |
| Year Built: | 2024 |
| Property Taxes: | $0 |
| Days On Market: | 714 |
| Lot Size: | 0,00 |
Description
*PROPOSED CONSTRUCTION* - THE ELM - Meadowbrook Builders specializes in open floor plans. See the Huge Family room, dinette and kitchen of the Elm! Spectacular! Master suite is very large with luxury bath options. Generous secondary bedrooms and a loft complete this amazing plan! See the virtual tour! Schedule an appointment today for more details! Interior photos are from a previously constructed home of this model. Buyer selections may vary.
Property Specifics
| Single Family | |
| — | |
| — | |
| 2024 | |
| — | |
| ELM | |
| No | |
| — |
| Kendall | |
| Grande Reserve | |
| 70 / Monthly | |
| — | |
| — | |
| — | |
| 11959285 | |
| 0214357009 |
Property History
| DATE: | EVENT: | PRICE: | SOURCE: |
|---|---|---|---|
| 13 Jun, 2025 | Sold | $491,790 | MRED MLS |
| 12 Feb, 2024 | Under contract | $491,790 | MRED MLS |
| 4 Feb, 2024 | Listed for sale | $409,990 | MRED MLS |
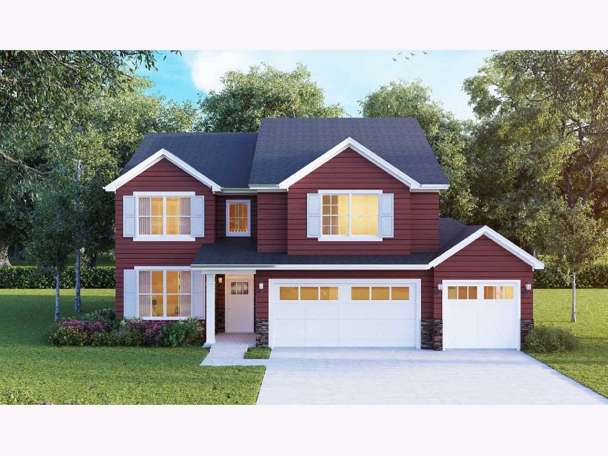
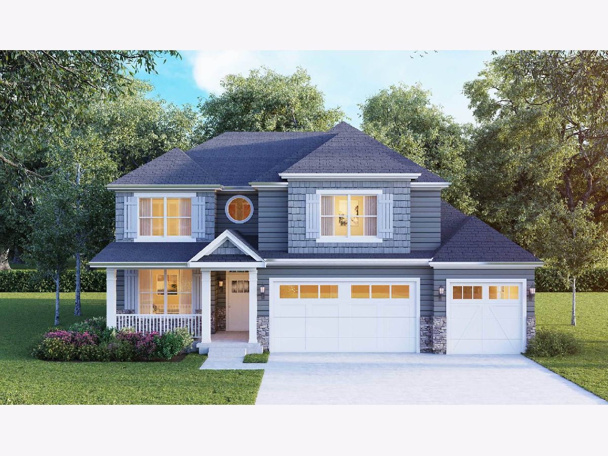
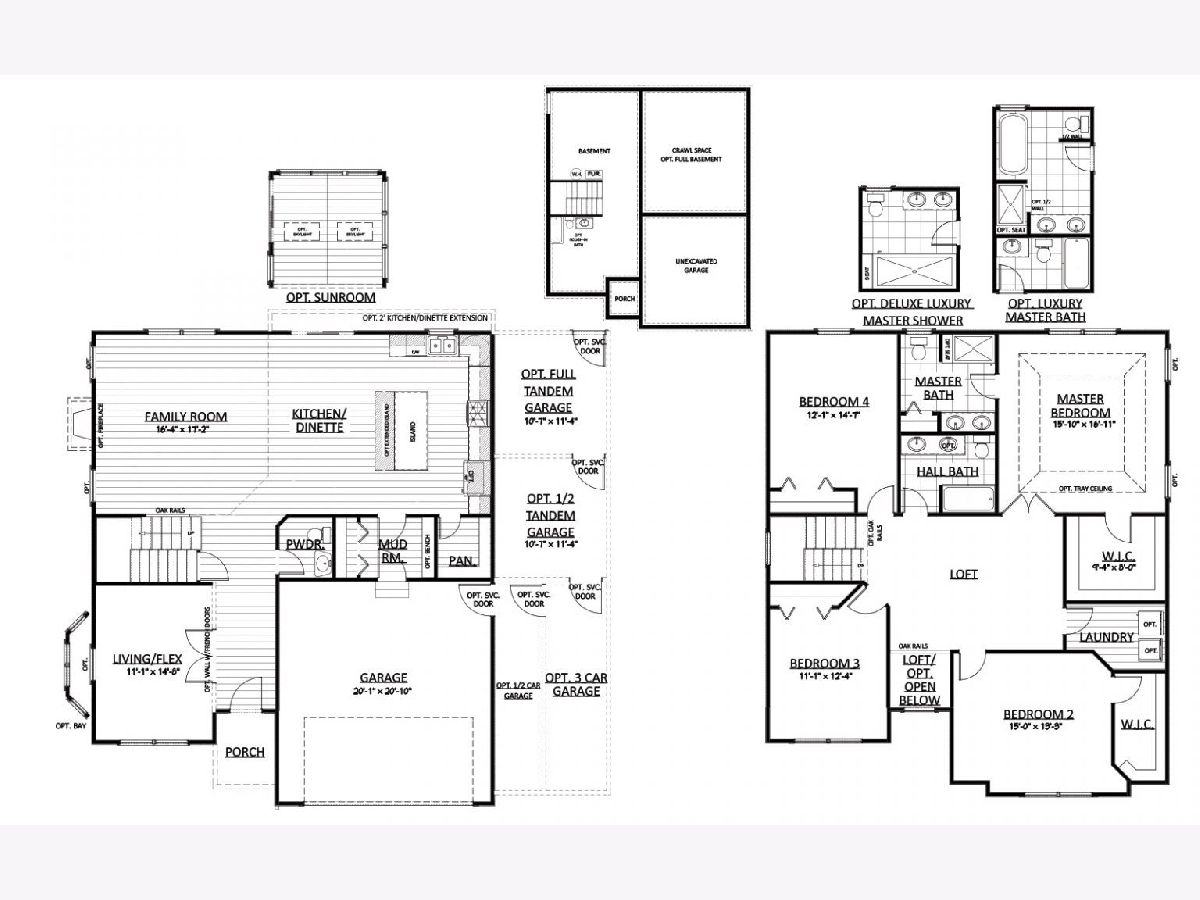
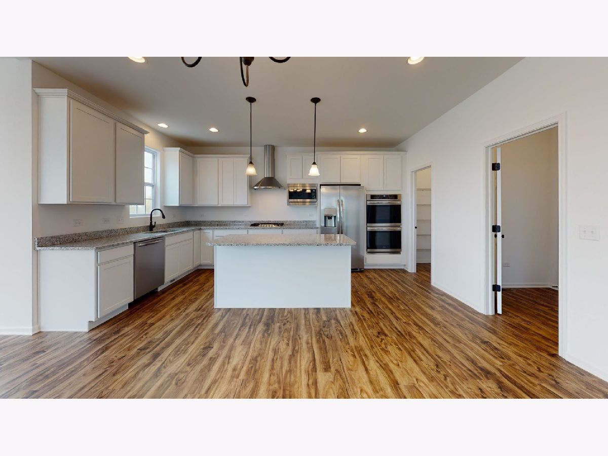
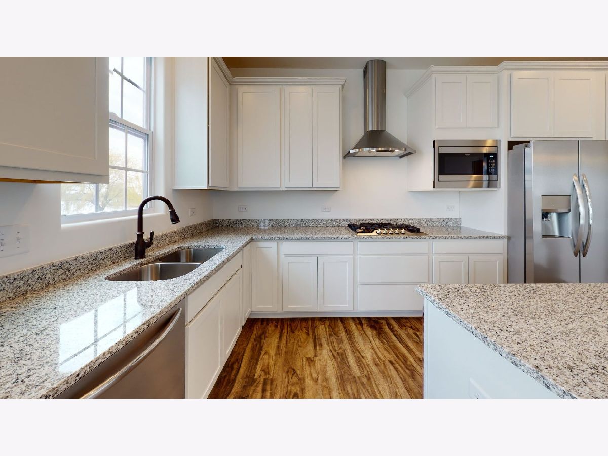
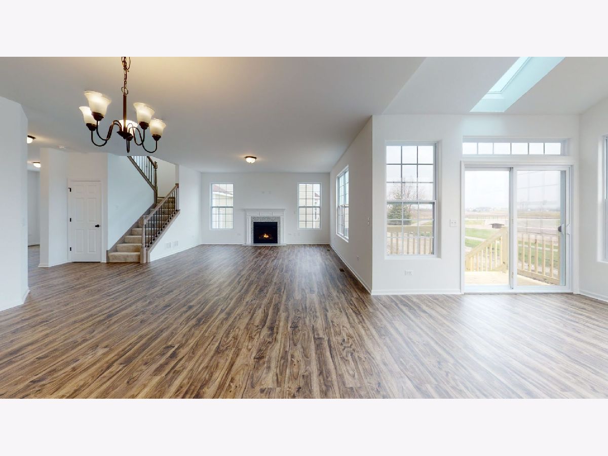
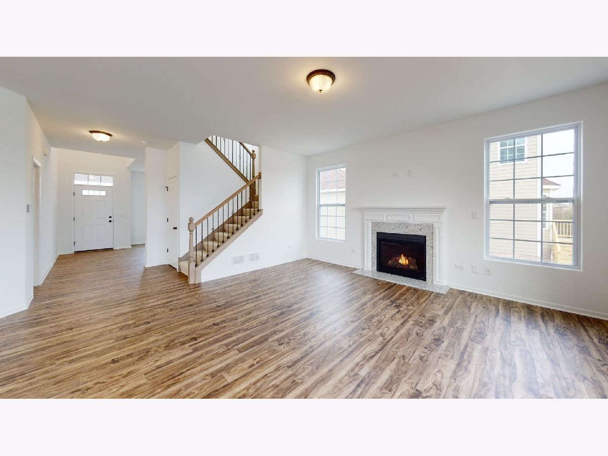
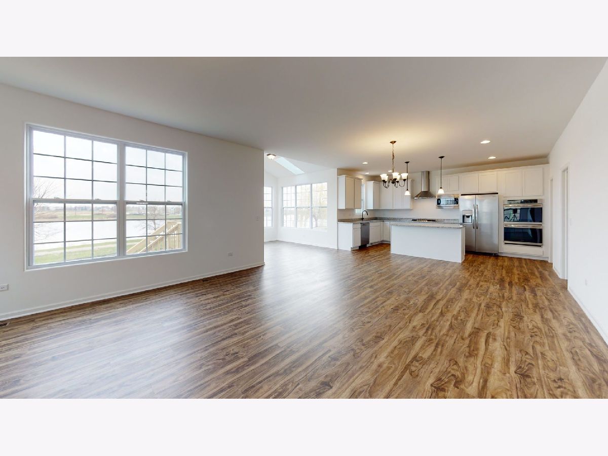
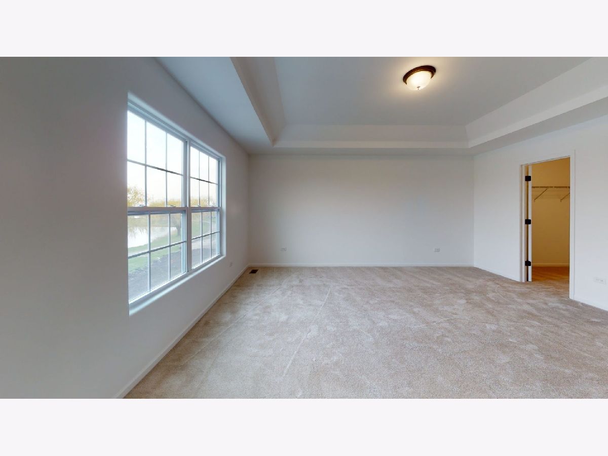
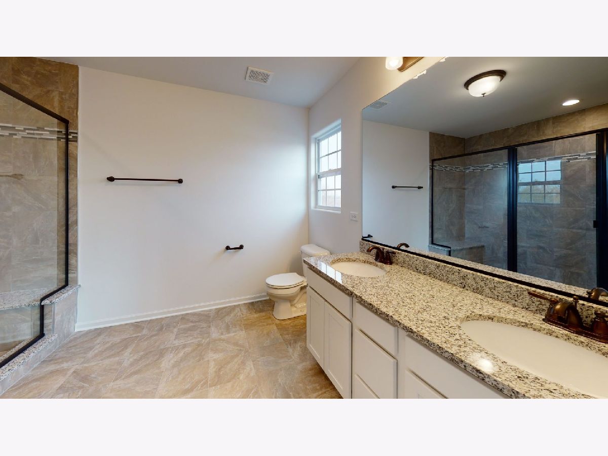
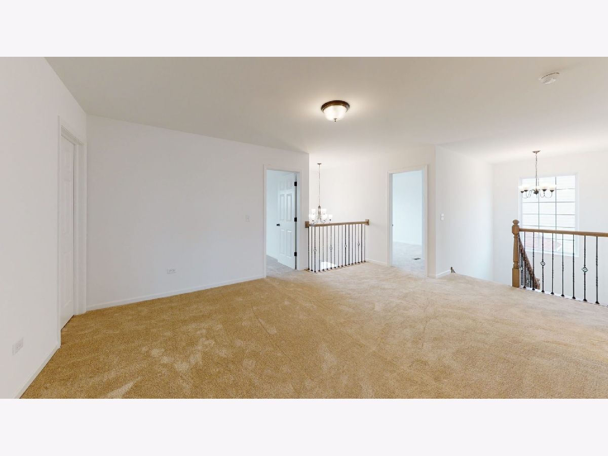
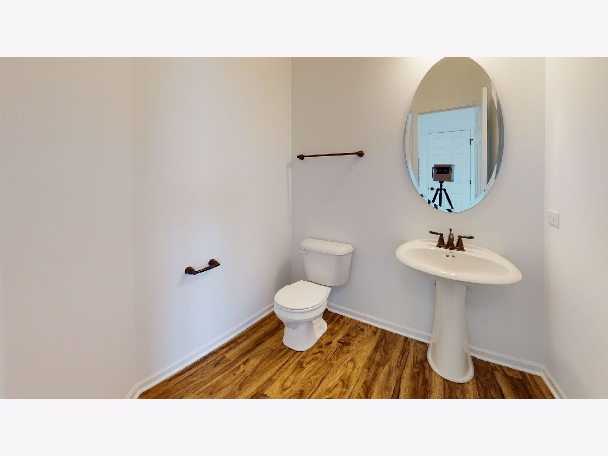
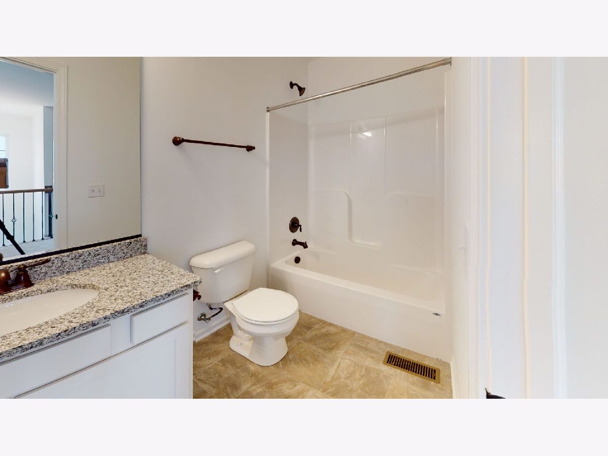
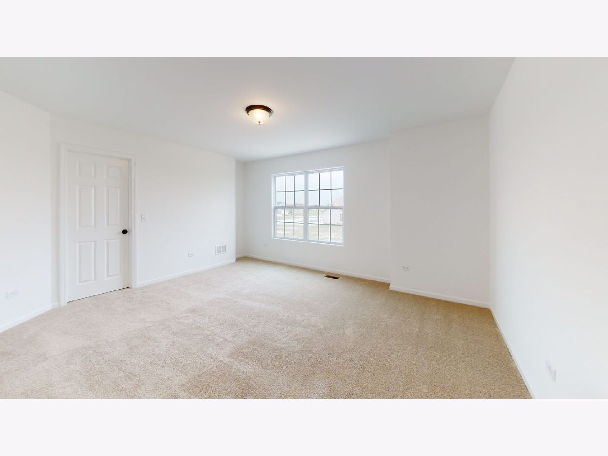
Room Specifics
Total Bedrooms: 4
Bedrooms Above Ground: 4
Bedrooms Below Ground: 0
Dimensions: —
Floor Type: —
Dimensions: —
Floor Type: —
Dimensions: —
Floor Type: —
Full Bathrooms: 3
Bathroom Amenities: —
Bathroom in Basement: 0
Rooms: —
Basement Description: —
Other Specifics
| 2 | |
| — | |
| — | |
| — | |
| — | |
| 90X140 | |
| — | |
| — | |
| — | |
| — | |
| Not in DB | |
| — | |
| — | |
| — | |
| — |
Tax History
| Year | Property Taxes |
|---|
Contact Agent
Nearby Similar Homes
Nearby Sold Comparables
Contact Agent
Listing Provided By
john greene, Realtor






