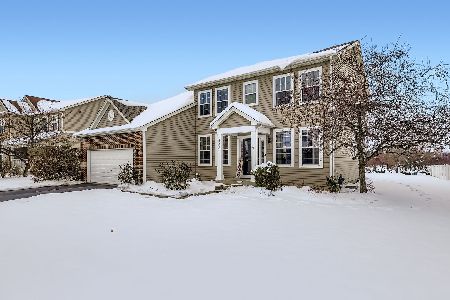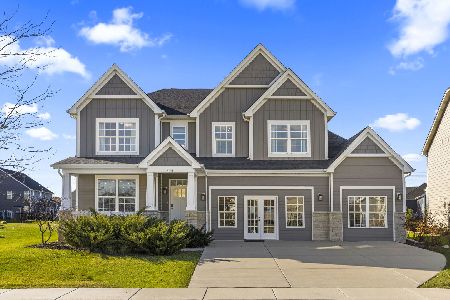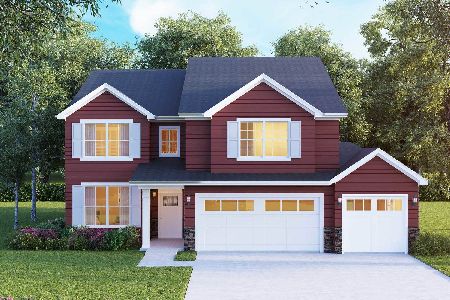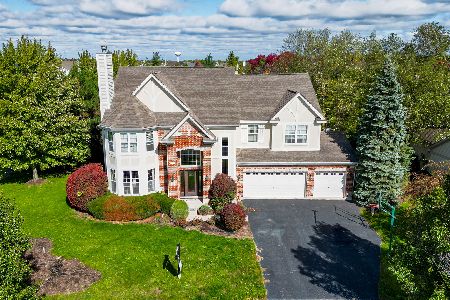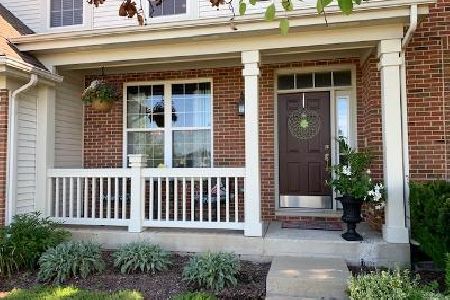2172 Henning Lane, Yorkville, Illinois 60560
$473,030
|
Sold
|
|
| Status: | Closed |
| Sqft: | 2,720 |
| Cost/Sqft: | $173 |
| Beds: | 4 |
| Baths: | 5 |
| Year Built: | 2024 |
| Property Taxes: | $0 |
| Days On Market: | 714 |
| Lot Size: | 0,00 |
Description
The SYCAMORE - *PROPOSED CONSTRUCTION* This flexible 2720 sf floorplan features a functional mudroom leading to a large kitchen with an epic pantry overlooking the spacious family room. The second floor showcases 4 generous bedrooms plus a spacious loft and second floor laundry room. Interior photos and virtual tour are of previously built homes of this model. Buyer selections may vary.
Property Specifics
| Single Family | |
| — | |
| — | |
| 2024 | |
| — | |
| SYCAMORE | |
| No | |
| — |
| Kendall | |
| Grande Reserve | |
| 70 / Monthly | |
| — | |
| — | |
| — | |
| 11959327 | |
| 0214357010 |
Property History
| DATE: | EVENT: | PRICE: | SOURCE: |
|---|---|---|---|
| 10 Oct, 2025 | Sold | $473,030 | MRED MLS |
| 20 Feb, 2024 | Under contract | $469,360 | MRED MLS |
| 4 Feb, 2024 | Listed for sale | $429,990 | MRED MLS |
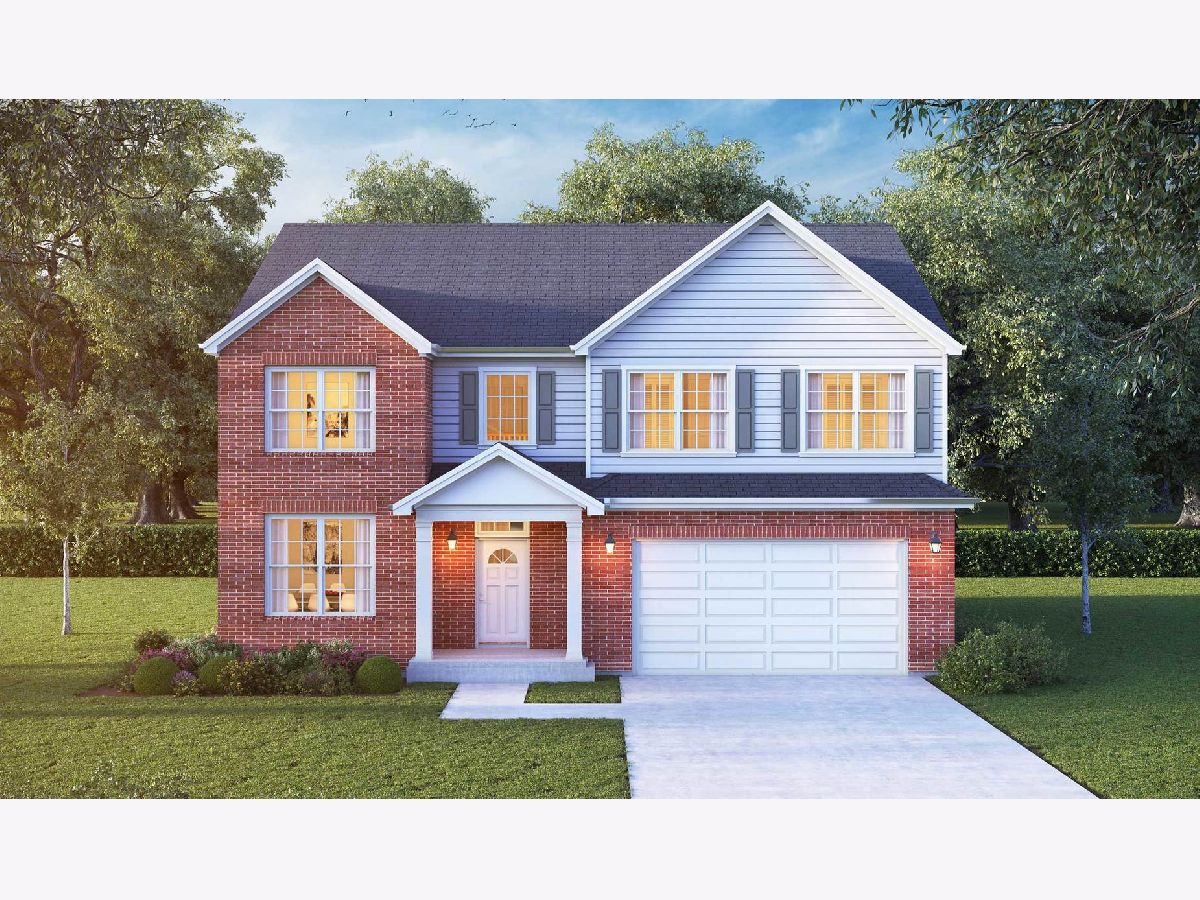
Room Specifics
Total Bedrooms: 4
Bedrooms Above Ground: 4
Bedrooms Below Ground: 0
Dimensions: —
Floor Type: —
Dimensions: —
Floor Type: —
Dimensions: —
Floor Type: —
Full Bathrooms: 5
Bathroom Amenities: —
Bathroom in Basement: 0
Rooms: —
Basement Description: —
Other Specifics
| 2 | |
| — | |
| — | |
| — | |
| — | |
| 90X140 | |
| — | |
| — | |
| — | |
| — | |
| Not in DB | |
| — | |
| — | |
| — | |
| — |
Tax History
| Year | Property Taxes |
|---|
Contact Agent
Nearby Similar Homes
Nearby Sold Comparables
Contact Agent
Listing Provided By
john greene, Realtor






