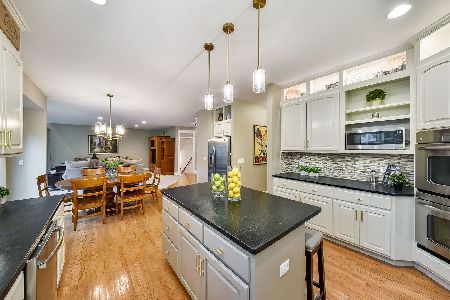2178 Brookwood Drive, South Elgin, Illinois 60177
$400,000
|
Sold
|
|
| Status: | Closed |
| Sqft: | 0 |
| Cost/Sqft: | — |
| Beds: | 4 |
| Baths: | 3 |
| Year Built: | 2000 |
| Property Taxes: | $12,049 |
| Days On Market: | 3781 |
| Lot Size: | 0,00 |
Description
Pride of ownership abounds in this custom Keim-built home located in the popular Thornwood neighborhood! The gorgeous 2-story foyer w/custom lighting, & the living and dining rooms all have upgraded trim & 9-foot ceilings. In the gourmet kitchen is an island, pantry, maple cabinetry, granite counter tops & stainless steel appliances. The den has custom built-in bookshelves & a walk-in closet. Relax around the stone fireplace in the great room w/a wall of windows & a vaulted ceiling. Interior features include a mudroom w/lockers, a walk-in closet w/a custom organizer, & a FINISHED basement w/a large rec room, tons of storage, & NEW WINDOWS for the ENTIRE HOME LAST YEAR. Exterior features include a large fenced lot w/a PERGOLA, deck, swing set, sandpit & only one block from Gazebo Park. There is a 2 1/2 car garage w/built-in shelving. Enjoy the parks, bike trails, pool & clubhouse. Why buy new when this home is move-in ready w/blinds, landscaping, finished basement & warm neutral paint?
Property Specifics
| Single Family | |
| — | |
| Traditional | |
| 2000 | |
| Partial | |
| — | |
| No | |
| — |
| Kane | |
| Thornwood | |
| 117 / Quarterly | |
| Clubhouse,Pool | |
| Public | |
| Public Sewer | |
| 09070699 | |
| 0905379013 |
Nearby Schools
| NAME: | DISTRICT: | DISTANCE: | |
|---|---|---|---|
|
Grade School
Corron Elementary School |
303 | — | |
|
Middle School
Haines Middle School |
303 | Not in DB | |
|
High School
St Charles North High School |
303 | Not in DB | |
Property History
| DATE: | EVENT: | PRICE: | SOURCE: |
|---|---|---|---|
| 15 Jan, 2016 | Sold | $400,000 | MRED MLS |
| 7 Dec, 2015 | Under contract | $408,000 | MRED MLS |
| — | Last price change | $409,000 | MRED MLS |
| 23 Oct, 2015 | Listed for sale | $409,000 | MRED MLS |
Room Specifics
Total Bedrooms: 4
Bedrooms Above Ground: 4
Bedrooms Below Ground: 0
Dimensions: —
Floor Type: Carpet
Dimensions: —
Floor Type: Carpet
Dimensions: —
Floor Type: Carpet
Full Bathrooms: 3
Bathroom Amenities: Separate Shower
Bathroom in Basement: 0
Rooms: Bonus Room,Den,Game Room,Recreation Room
Basement Description: Finished
Other Specifics
| 2.5 | |
| — | |
| Asphalt | |
| Patio | |
| Fenced Yard | |
| 76 X 135 | |
| — | |
| Full | |
| Vaulted/Cathedral Ceilings, Skylight(s), Hardwood Floors, First Floor Laundry | |
| Range, Microwave, Dishwasher, Disposal | |
| Not in DB | |
| Clubhouse, Pool | |
| — | |
| — | |
| Gas Log, Gas Starter |
Tax History
| Year | Property Taxes |
|---|---|
| 2016 | $12,049 |
Contact Agent
Nearby Similar Homes
Nearby Sold Comparables
Contact Agent
Listing Provided By
Baird & Warner









