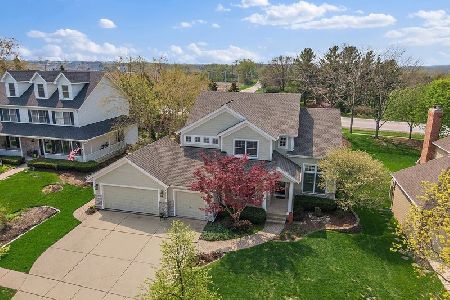2175 Sutton Drive, South Elgin, Illinois 60177
$635,000
|
Sold
|
|
| Status: | Closed |
| Sqft: | 3,200 |
| Cost/Sqft: | $198 |
| Beds: | 4 |
| Baths: | 4 |
| Year Built: | 1999 |
| Property Taxes: | $11,538 |
| Days On Market: | 958 |
| Lot Size: | 0,00 |
Description
This beautiful, move-in ready, spacious 2 story home located in Thornwood Subdivision and in St. Charles school district. Features 3200 square feet, 4 bedrooms, 3.1 baths, home with an office that has a separate entrance. Full finished basement with a built-in cedar closet, and lots of storage. 1st and 2nd floor laundry. Gourmet kitchen with granite, 9 ft ceilings, 2 fireplaces, new beautiful marble floor in eating area, open floorplan. The eating area has bay windows that look out to a back yard oasis with beautiful waterfall and lots of landscaping. The back yard features a paver patio, pergola, stone fire pit and built-in kitchen area. Inground sprinkler system, heated garage, and an invisible fence. Thornwood Community has lots to enjoy and offer with a clubhouse, pool, tennis, volleyball and basketball courts. There are bike trails and many parks in the neighborhood. Located close to lots of great restaurants and stores.
Property Specifics
| Single Family | |
| — | |
| — | |
| 1999 | |
| — | |
| — | |
| No | |
| — |
| Kane | |
| Thornwood | |
| 150 / Quarterly | |
| — | |
| — | |
| — | |
| 11833496 | |
| 0905454001 |
Nearby Schools
| NAME: | DISTRICT: | DISTANCE: | |
|---|---|---|---|
|
Grade School
Corron Elementary School |
303 | — | |
|
High School
St Charles North High School |
303 | Not in DB | |
Property History
| DATE: | EVENT: | PRICE: | SOURCE: |
|---|---|---|---|
| 24 Apr, 2015 | Sold | $389,900 | MRED MLS |
| 17 Aug, 2013 | Under contract | $389,999 | MRED MLS |
| — | Last price change | $399,999 | MRED MLS |
| 25 Oct, 2012 | Listed for sale | $429,900 | MRED MLS |
| 18 Aug, 2023 | Sold | $635,000 | MRED MLS |
| 20 Jul, 2023 | Under contract | $635,000 | MRED MLS |
| 16 Jul, 2023 | Listed for sale | $635,000 | MRED MLS |
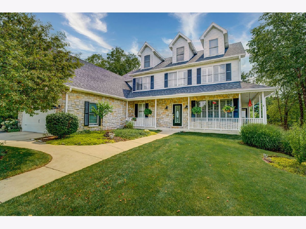
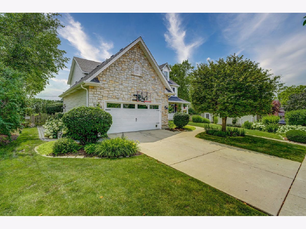
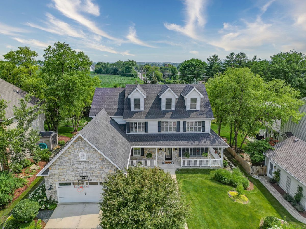
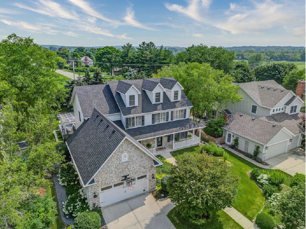
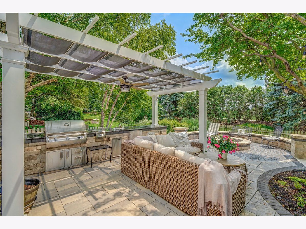
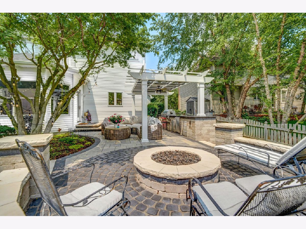
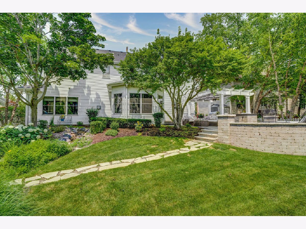
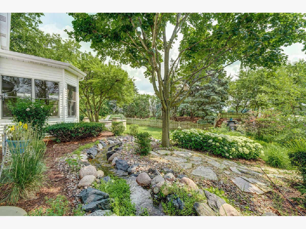
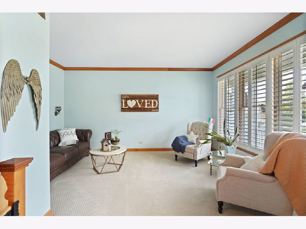
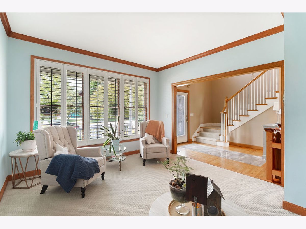
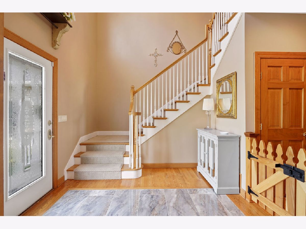
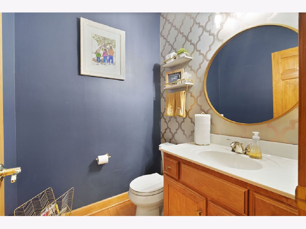
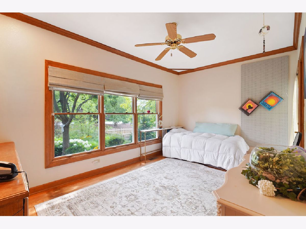
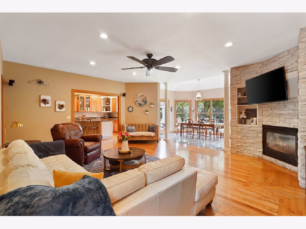
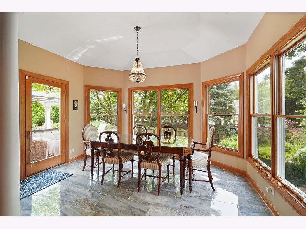
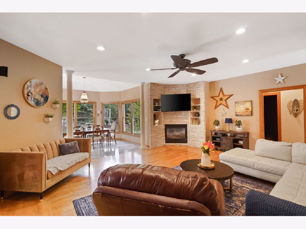
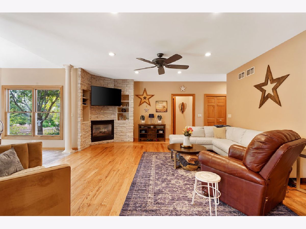
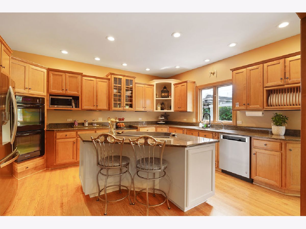
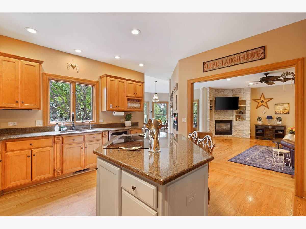
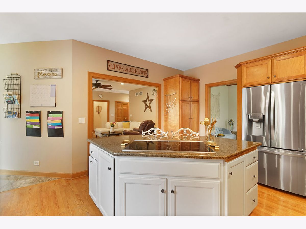
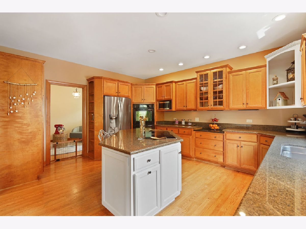
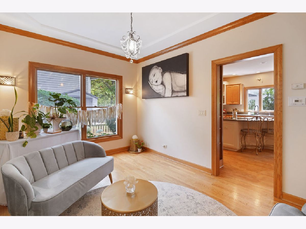
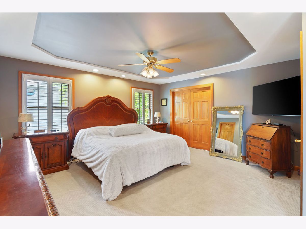
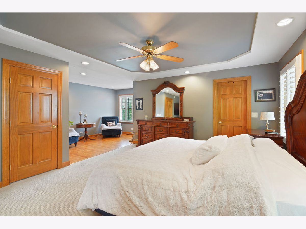
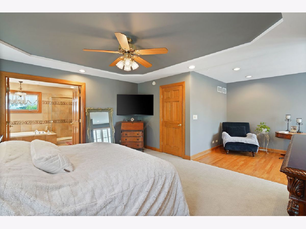
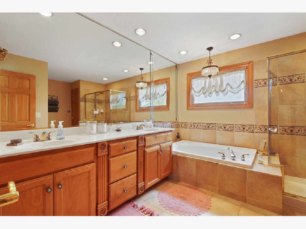
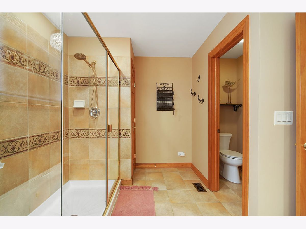
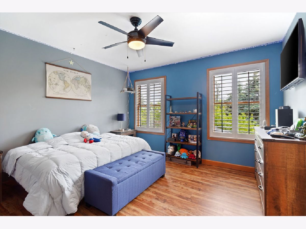
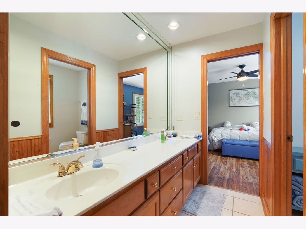
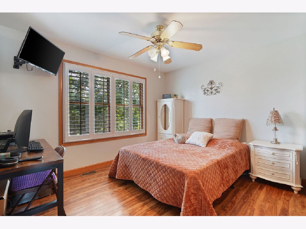
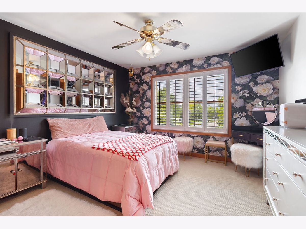
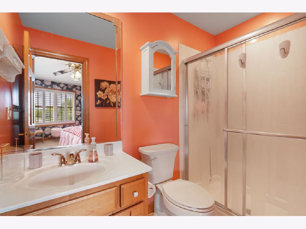
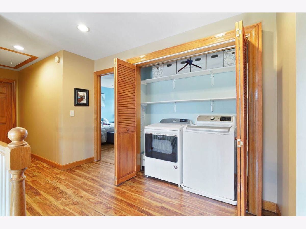
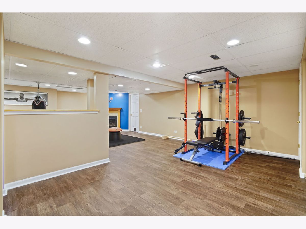
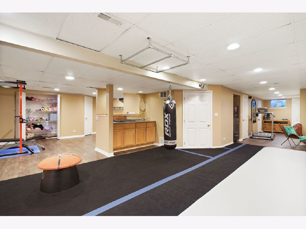
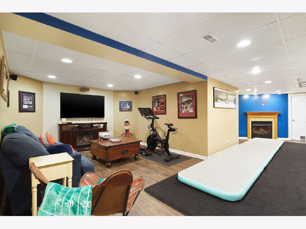
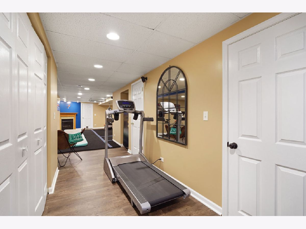
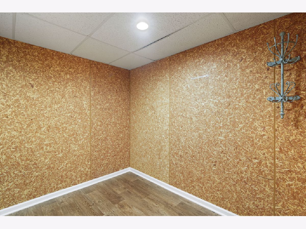
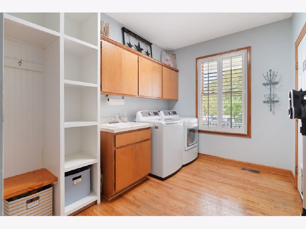
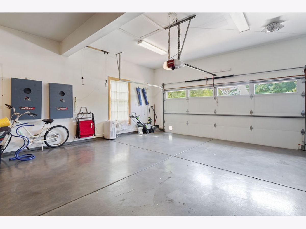
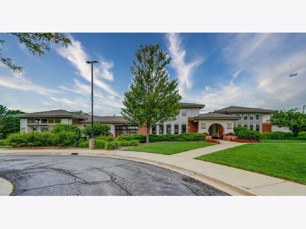
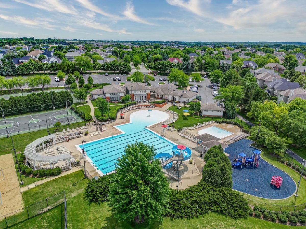
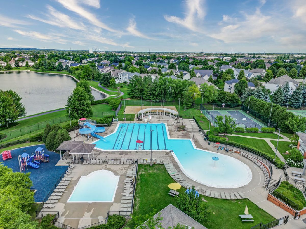
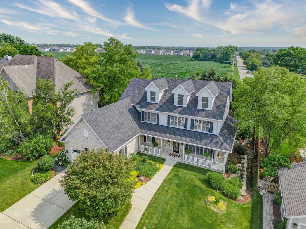
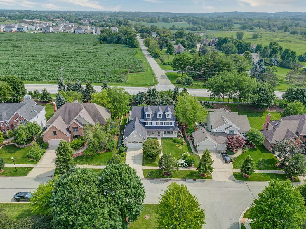
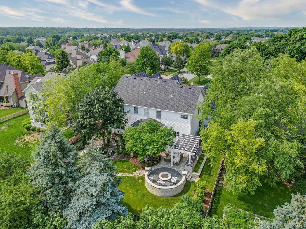
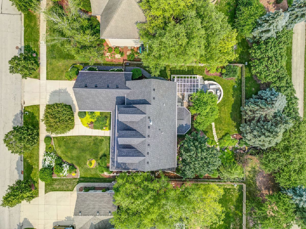
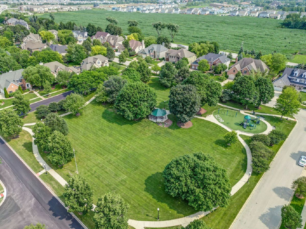
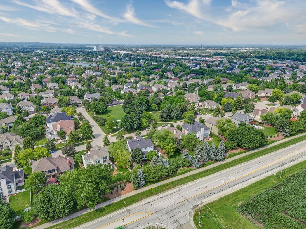
Room Specifics
Total Bedrooms: 4
Bedrooms Above Ground: 4
Bedrooms Below Ground: 0
Dimensions: —
Floor Type: —
Dimensions: —
Floor Type: —
Dimensions: —
Floor Type: —
Full Bathrooms: 4
Bathroom Amenities: Whirlpool,Separate Shower,Double Sink
Bathroom in Basement: 0
Rooms: —
Basement Description: Finished
Other Specifics
| 2 | |
| — | |
| Concrete | |
| — | |
| — | |
| 162 X 80 | |
| — | |
| — | |
| — | |
| — | |
| Not in DB | |
| — | |
| — | |
| — | |
| — |
Tax History
| Year | Property Taxes |
|---|---|
| 2015 | $9,617 |
| 2023 | $11,538 |
Contact Agent
Nearby Similar Homes
Nearby Sold Comparables
Contact Agent
Listing Provided By
Real People Realty




