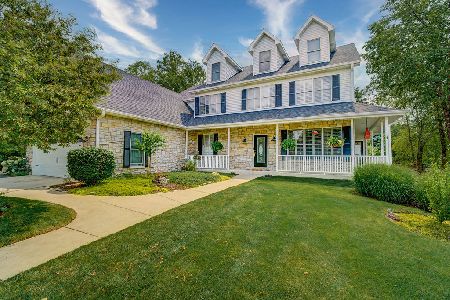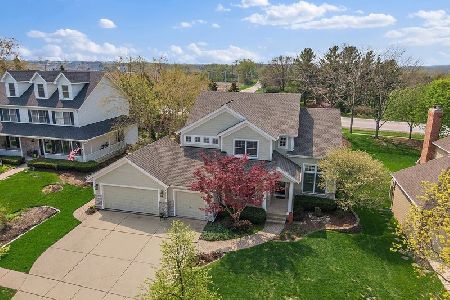2175 Sutton Drive, South Elgin, Illinois 60177
$389,900
|
Sold
|
|
| Status: | Closed |
| Sqft: | 3,200 |
| Cost/Sqft: | $122 |
| Beds: | 4 |
| Baths: | 4 |
| Year Built: | 1999 |
| Property Taxes: | $9,617 |
| Days On Market: | 4874 |
| Lot Size: | 0,00 |
Description
This is a beautiful 4 bed 3.1 bath home with a full finished basement is beautifully maintained. It boasts a Gourmet kitchen with granite, 9 ft ceilings, 2 fireplaces, new carpeting, freshly painted and open floorplan. Eating area with wall of windows open to waterfall. Inground sprinkler, separate entrance to office. Move in and enjoy.
Property Specifics
| Single Family | |
| — | |
| — | |
| 1999 | |
| Full | |
| — | |
| No | |
| — |
| Kane | |
| Thornwood | |
| 117 / Quarterly | |
| Clubhouse,Pool | |
| Public | |
| Public Sewer | |
| 08208171 | |
| 0905454001 |
Property History
| DATE: | EVENT: | PRICE: | SOURCE: |
|---|---|---|---|
| 24 Apr, 2015 | Sold | $389,900 | MRED MLS |
| 17 Aug, 2013 | Under contract | $389,999 | MRED MLS |
| — | Last price change | $399,999 | MRED MLS |
| 25 Oct, 2012 | Listed for sale | $429,900 | MRED MLS |
| 18 Aug, 2023 | Sold | $635,000 | MRED MLS |
| 20 Jul, 2023 | Under contract | $635,000 | MRED MLS |
| 16 Jul, 2023 | Listed for sale | $635,000 | MRED MLS |
Room Specifics
Total Bedrooms: 4
Bedrooms Above Ground: 4
Bedrooms Below Ground: 0
Dimensions: —
Floor Type: Carpet
Dimensions: —
Floor Type: Carpet
Dimensions: —
Floor Type: Carpet
Full Bathrooms: 4
Bathroom Amenities: Whirlpool,Separate Shower,Double Sink
Bathroom in Basement: 0
Rooms: Den,Eating Area,Recreation Room,Other Room
Basement Description: Finished
Other Specifics
| 2 | |
| — | |
| Concrete | |
| — | |
| — | |
| 162 X 80 | |
| — | |
| Full | |
| — | |
| Double Oven, Microwave, Dishwasher, Refrigerator, Washer, Dryer | |
| Not in DB | |
| — | |
| — | |
| — | |
| Gas Log |
Tax History
| Year | Property Taxes |
|---|---|
| 2015 | $9,617 |
| 2023 | $11,538 |
Contact Agent
Nearby Similar Homes
Nearby Sold Comparables
Contact Agent
Listing Provided By
RE/MAX Excels







