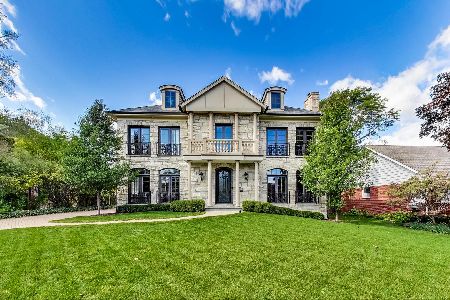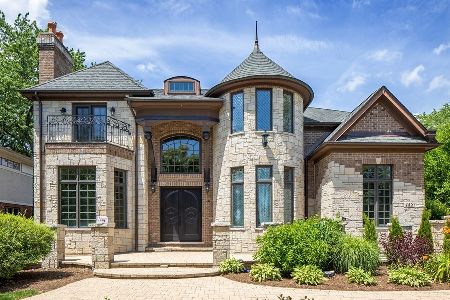220 Quincy Street, Hinsdale, Illinois 60521
$1,170,000
|
Sold
|
|
| Status: | Closed |
| Sqft: | 5,514 |
| Cost/Sqft: | $218 |
| Beds: | 6 |
| Baths: | 5 |
| Year Built: | 2004 |
| Property Taxes: | $17,111 |
| Days On Market: | 1912 |
| Lot Size: | 0,33 |
Description
Full recent renovation on this perfectly located Hinsdale home. One of the best floor plans on the market, with an expansive open layout that only a double lot offers (100 wide.) Stunning kitchen was just renovated with white custom cabinetry, marble and leathered soap stone counters, 2 islands, and upgraded appliances including bonus multiple beverage refrigerators and a gorgeous red Lacanche stove imported from France. The kitchen opens to a massive family room with access and views of the incredibly sizable fully-fenced backyard. The first floor also has both a dedicated private office and 1st floor bedroom with beautifully renovated full bath. The gorgeous dining room, laundry and mud room complete the first floor. On the upper level, there are 5 bedrooms with 3 full baths. All bedrooms are renovated, nicely-sized and spaced. The basement has a large recreation area, and has above grade windows allowing for natural light. Multiple potential office spaces. Hardwood floors throughout. Hard to find 3-car attached garage. Additional fenced playground area with access to main backyard. Large storage area in basement and attic. Lush, professional landscaping. Newer mechanicals. Just 1 block to the Hinsdale Metra station; easy walk to town, schools, parks and pools! Madison Elementary has been granted it's 2nd Blue Ribbon Award. Newly rebuilt Hinsdale Middle School, and nationally acclaimed Hinsdale Central.
Property Specifics
| Single Family | |
| — | |
| Colonial | |
| 2004 | |
| Full | |
| — | |
| No | |
| 0.33 |
| Du Page | |
| — | |
| 0 / Not Applicable | |
| None | |
| Lake Michigan | |
| Public Sewer | |
| 10914344 | |
| 0911220020 |
Nearby Schools
| NAME: | DISTRICT: | DISTANCE: | |
|---|---|---|---|
|
Grade School
Madison Elementary School |
181 | — | |
|
Middle School
Hinsdale Middle School |
181 | Not in DB | |
|
High School
Hinsdale Central High School |
86 | Not in DB | |
Property History
| DATE: | EVENT: | PRICE: | SOURCE: |
|---|---|---|---|
| 10 May, 2016 | Sold | $820,000 | MRED MLS |
| 15 Jan, 2016 | Under contract | $899,000 | MRED MLS |
| — | Last price change | $935,000 | MRED MLS |
| 26 May, 2015 | Listed for sale | $1,117,000 | MRED MLS |
| 6 Apr, 2021 | Sold | $1,170,000 | MRED MLS |
| 14 Feb, 2021 | Under contract | $1,199,900 | MRED MLS |
| — | Last price change | $1,248,900 | MRED MLS |
| 22 Oct, 2020 | Listed for sale | $1,275,000 | MRED MLS |
| 30 Apr, 2021 | Sold | $702,000 | MRED MLS |
| 31 Mar, 2021 | Under contract | $699,900 | MRED MLS |
| 31 Mar, 2021 | Listed for sale | $699,900 | MRED MLS |
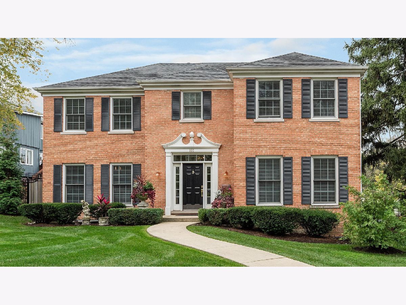
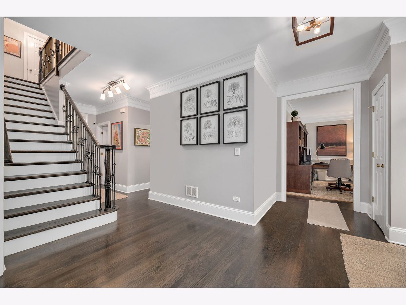
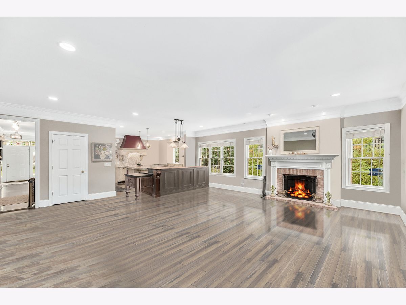
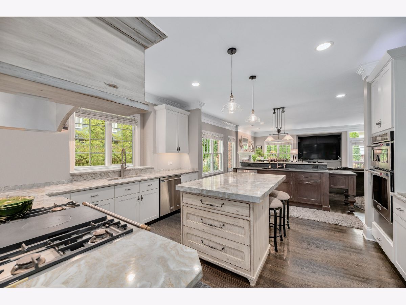
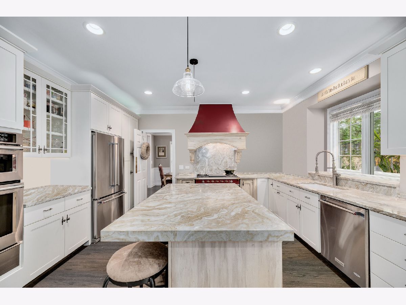
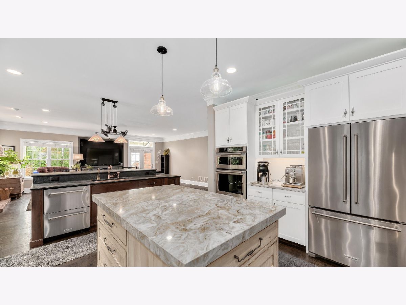
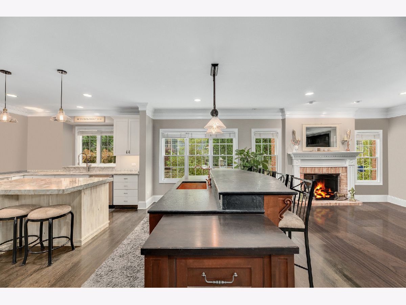
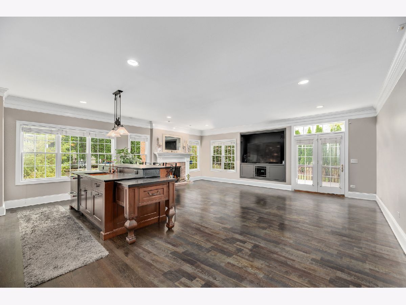
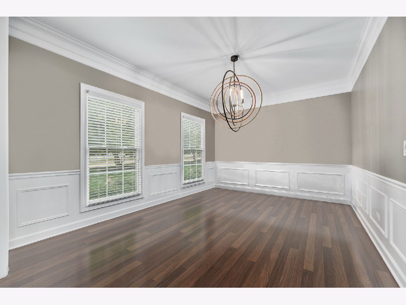
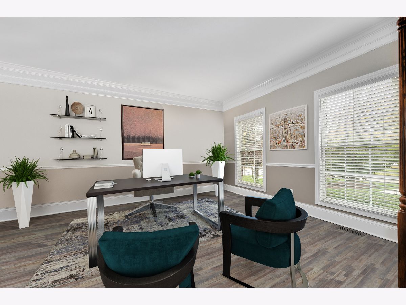
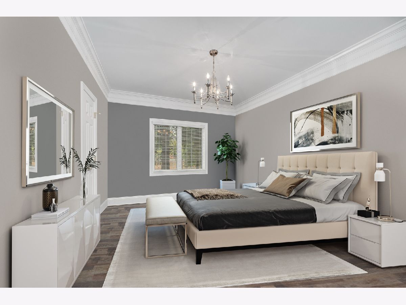
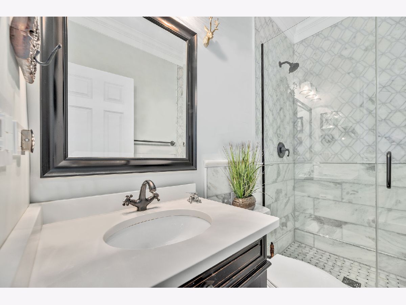
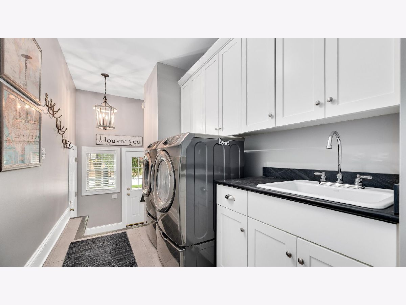
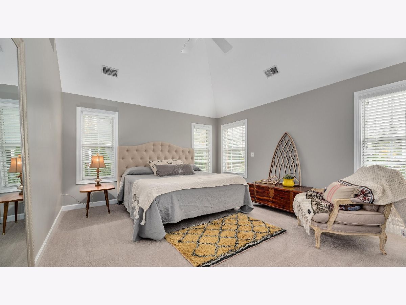
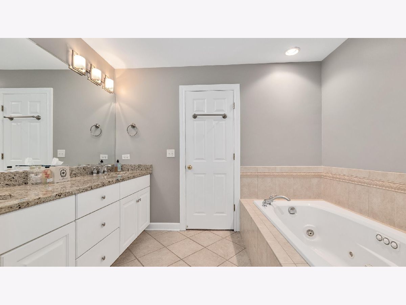
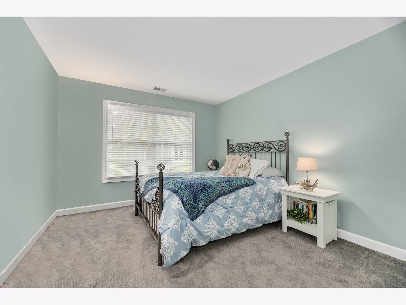
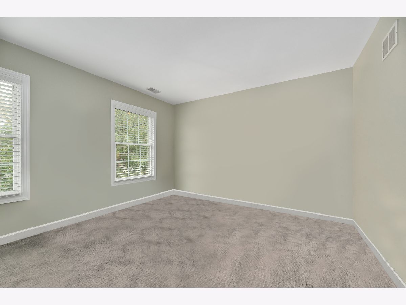
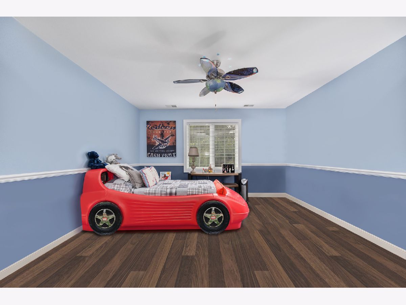
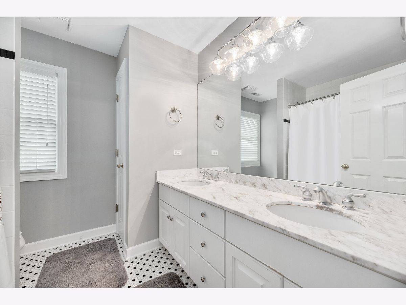
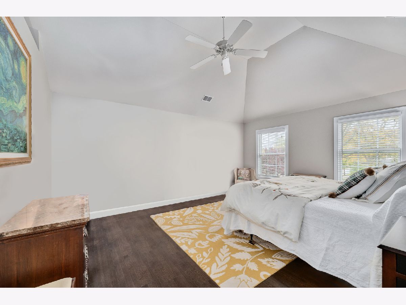
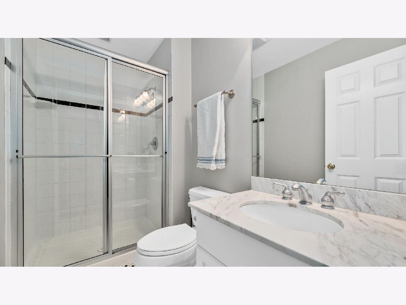
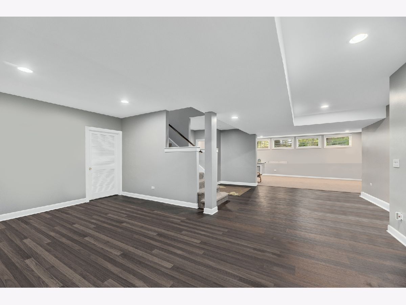
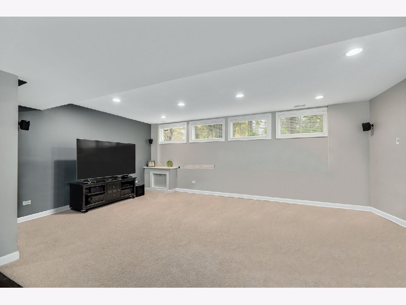
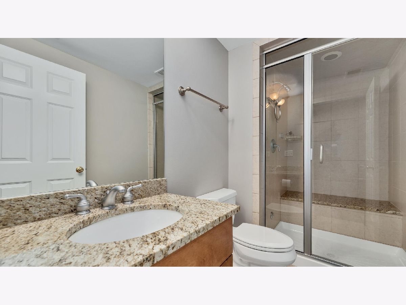
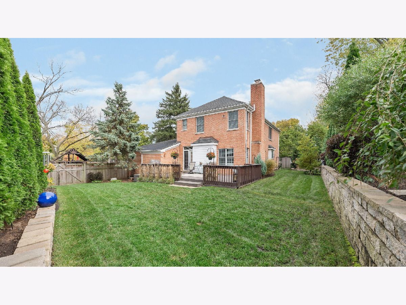
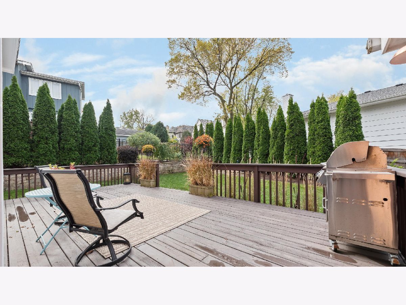
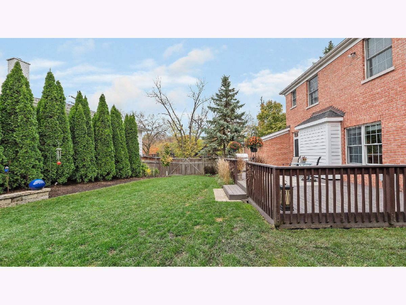
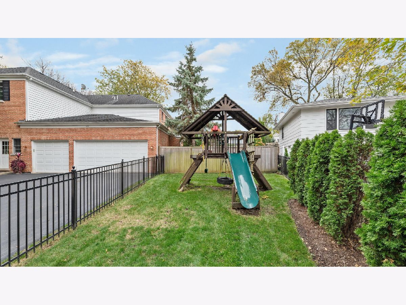
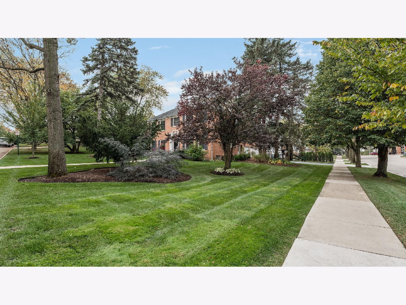
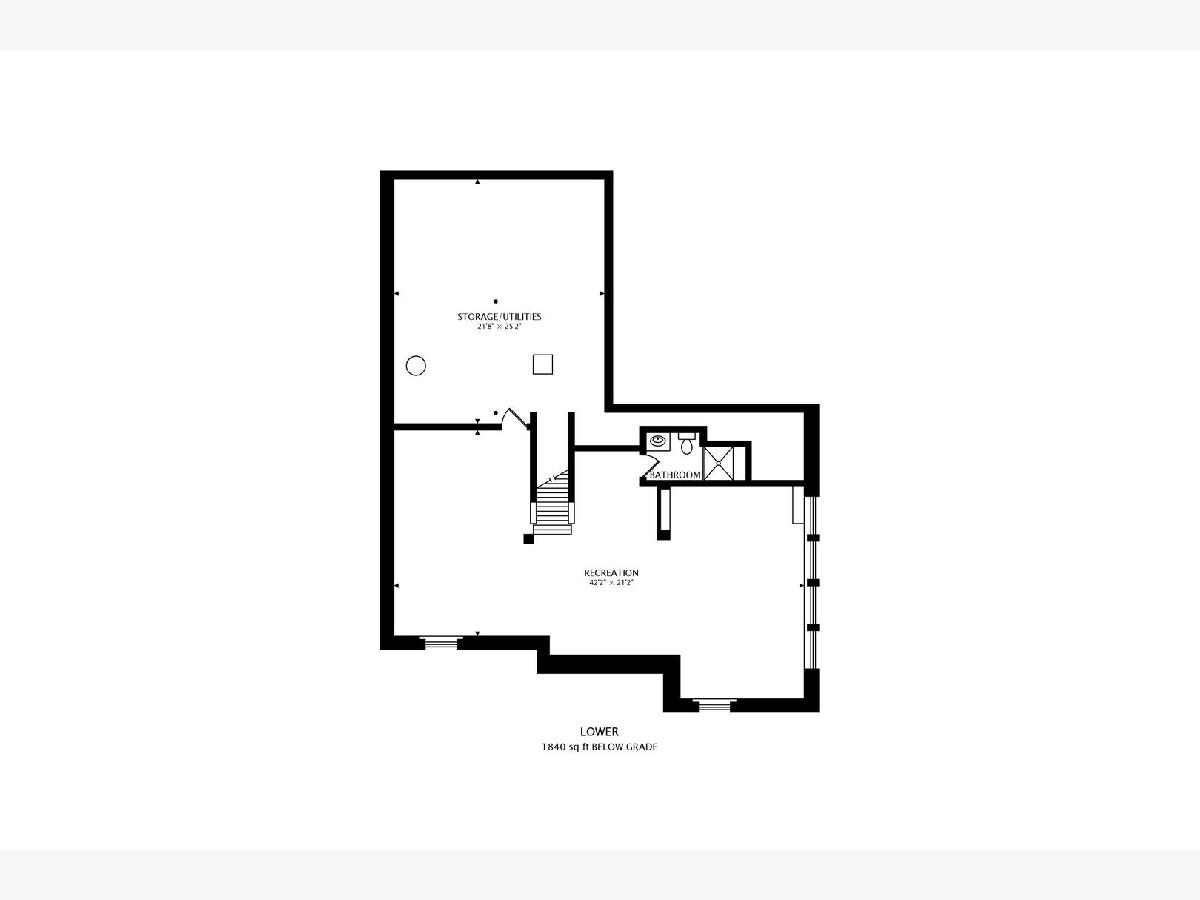
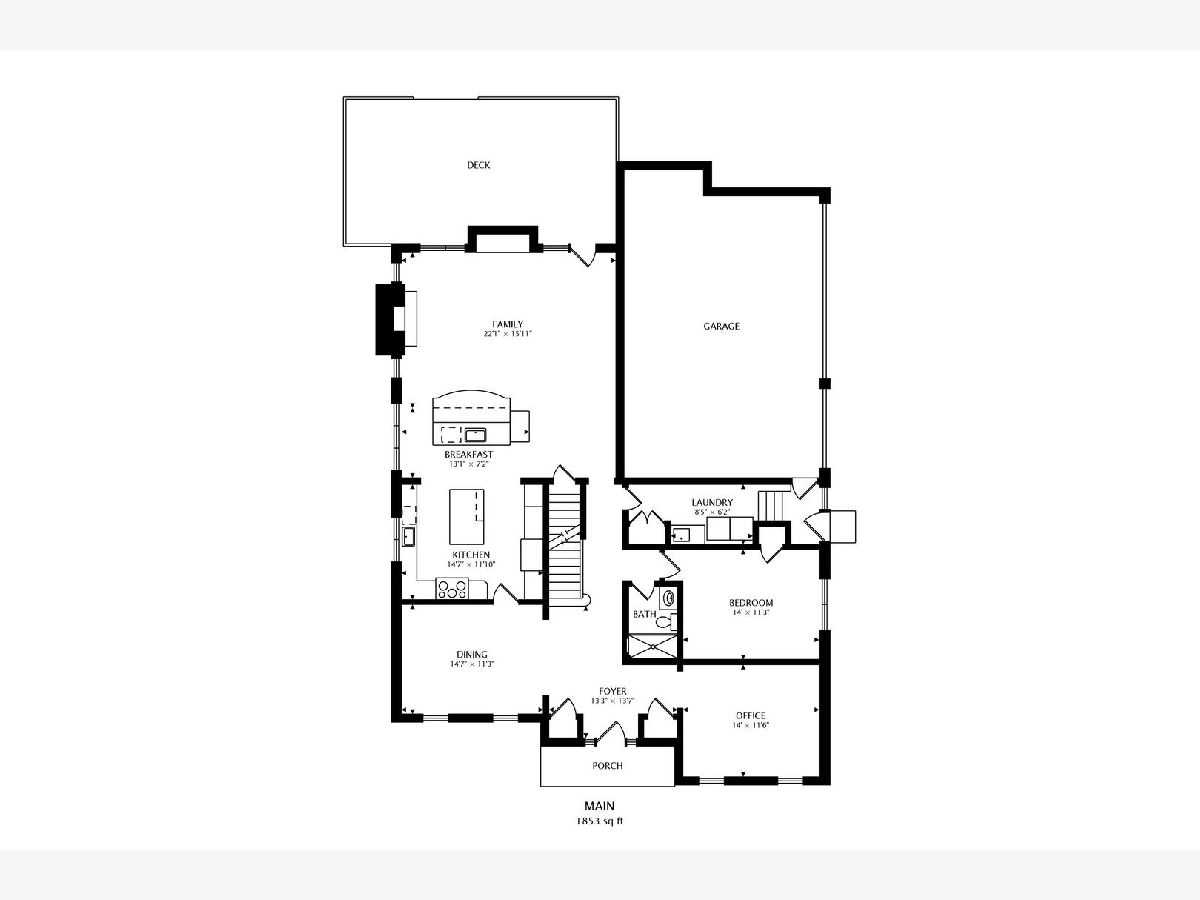
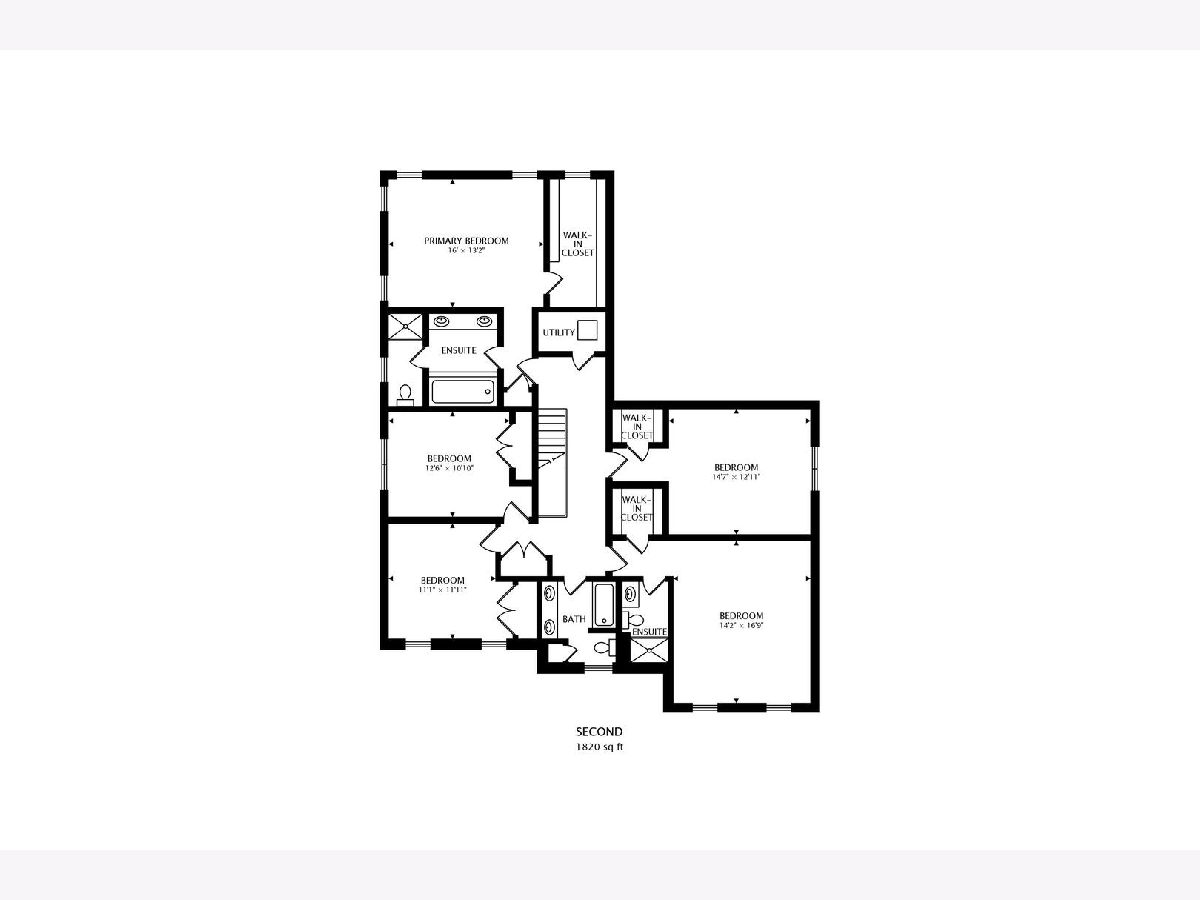
Room Specifics
Total Bedrooms: 6
Bedrooms Above Ground: 6
Bedrooms Below Ground: 0
Dimensions: —
Floor Type: Hardwood
Dimensions: —
Floor Type: Hardwood
Dimensions: —
Floor Type: Carpet
Dimensions: —
Floor Type: —
Dimensions: —
Floor Type: —
Full Bathrooms: 5
Bathroom Amenities: Whirlpool,Steam Shower,Double Sink
Bathroom in Basement: 1
Rooms: Bedroom 5,Recreation Room,Foyer,Mud Room,Deck,Office,Bedroom 6,Breakfast Room
Basement Description: Finished
Other Specifics
| 3 | |
| Concrete Perimeter | |
| Asphalt | |
| Deck, Storms/Screens | |
| — | |
| 110 X 130 | |
| Pull Down Stair,Unfinished | |
| Full | |
| Vaulted/Cathedral Ceilings, Hardwood Floors, First Floor Bedroom, First Floor Laundry, First Floor Full Bath | |
| Double Oven, Microwave, Dishwasher, Refrigerator, Washer, Dryer, Disposal | |
| Not in DB | |
| Curbs, Sidewalks, Street Lights, Street Paved | |
| — | |
| — | |
| Gas Log |
Tax History
| Year | Property Taxes |
|---|---|
| 2016 | $15,336 |
| 2021 | $17,111 |
| 2021 | $10,853 |
Contact Agent
Nearby Similar Homes
Nearby Sold Comparables
Contact Agent
Listing Provided By
@properties








