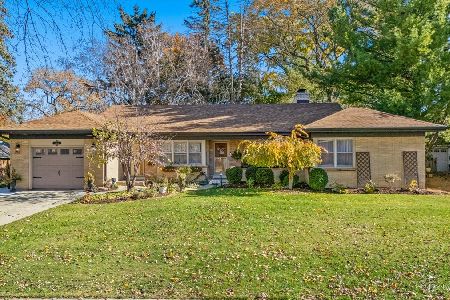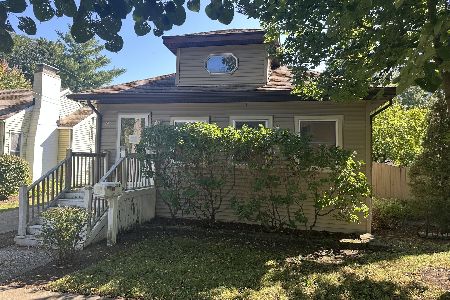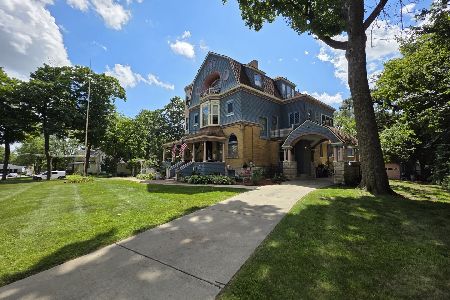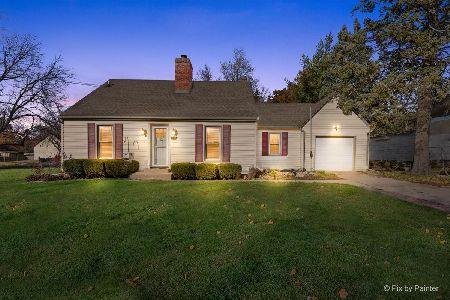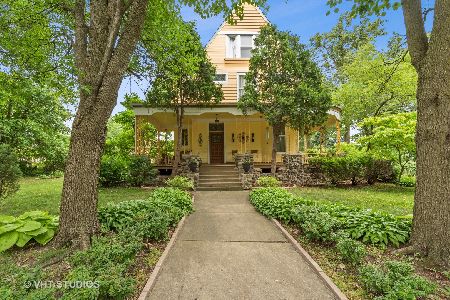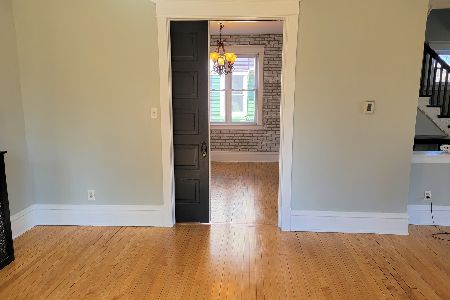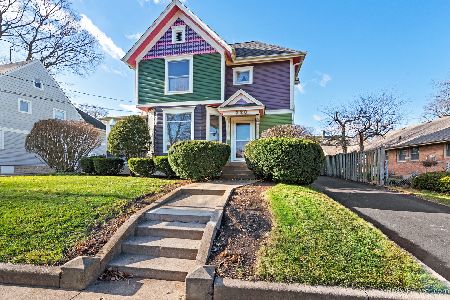856 Highland Avenue, Elgin, Illinois 60123
$195,000
|
Sold
|
|
| Status: | Closed |
| Sqft: | 3,122 |
| Cost/Sqft: | $70 |
| Beds: | 6 |
| Baths: | 3 |
| Year Built: | 1900 |
| Property Taxes: | $7,783 |
| Days On Market: | 4554 |
| Lot Size: | 0,42 |
Description
Fabulous 3 story Victorian on almost 1/2 acre. Come inside and you will say "WOW"! Enjoy the hardwood floors, beautiful woodwork, 2 fireplaces, many stained & leaded glass windows, 2 butler's pantries, etc. Huge rooms with lots of windows. Large eat-in kitchen. Two story carriage house. Restore the exterior and will be magnificent! Once you have been inside, you won't want to leave!
Property Specifics
| Single Family | |
| — | |
| Victorian | |
| 1900 | |
| Full | |
| — | |
| No | |
| 0.42 |
| Kane | |
| — | |
| 0 / Not Applicable | |
| None | |
| Public | |
| Public Sewer | |
| 08381062 | |
| 0614155009 |
Property History
| DATE: | EVENT: | PRICE: | SOURCE: |
|---|---|---|---|
| 25 Oct, 2013 | Sold | $195,000 | MRED MLS |
| 20 Sep, 2013 | Under contract | $219,900 | MRED MLS |
| — | Last price change | $239,900 | MRED MLS |
| 26 Jun, 2013 | Listed for sale | $239,900 | MRED MLS |
| 30 Sep, 2022 | Sold | $445,000 | MRED MLS |
| 2 Aug, 2022 | Under contract | $449,900 | MRED MLS |
| — | Last price change | $350,000 | MRED MLS |
| 6 Jul, 2022 | Listed for sale | $449,900 | MRED MLS |
Room Specifics
Total Bedrooms: 6
Bedrooms Above Ground: 6
Bedrooms Below Ground: 0
Dimensions: —
Floor Type: Hardwood
Dimensions: —
Floor Type: Hardwood
Dimensions: —
Floor Type: Hardwood
Dimensions: —
Floor Type: —
Dimensions: —
Floor Type: —
Full Bathrooms: 3
Bathroom Amenities: —
Bathroom in Basement: 0
Rooms: Bedroom 5,Bedroom 6,Foyer,Library,Office
Basement Description: Unfinished
Other Specifics
| 2 | |
| — | |
| Asphalt | |
| — | |
| — | |
| 136 X 133 | |
| Finished,Interior Stair | |
| Full | |
| Hardwood Floors | |
| Range, Microwave, Dishwasher, Refrigerator, Washer, Dryer | |
| Not in DB | |
| — | |
| — | |
| — | |
| — |
Tax History
| Year | Property Taxes |
|---|---|
| 2013 | $7,783 |
| 2022 | $8,773 |
Contact Agent
Nearby Similar Homes
Nearby Sold Comparables
Contact Agent
Listing Provided By
Vintage Home Realty



