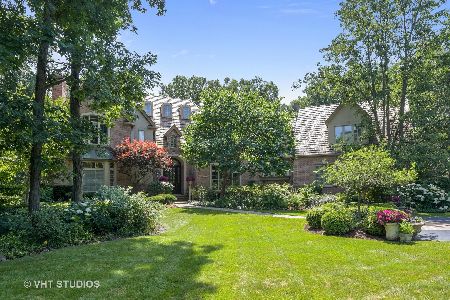2200 Churchill Circle, Libertyville, Illinois 60048
$1,150,000
|
Sold
|
|
| Status: | Closed |
| Sqft: | 9,082 |
| Cost/Sqft: | $138 |
| Beds: | 5 |
| Baths: | 7 |
| Year Built: | 2006 |
| Property Taxes: | $31,755 |
| Days On Market: | 1805 |
| Lot Size: | 1,18 |
Description
2200 Churchill Circle in the sought-after Nichols and Dimes Subdivision raises the bar with relaxed elegance and thoughtful design in the high-end home market. This sun drenched MULTIGENERATIONAL HOME is curated with exceptional materials and finishes that will satisfy the most perceptive buyer. This beautiful 5-bedroom, 4 full bath and 3 half bath home boasts of a lagoon black bottom pool with swim up bar stools and infinity hot tub, built with entertaining as a priority. Main level features include: open floorplan, floor to ceiling windows, walnut stained hardwood floors, wains coating and crown throughout, stunning custom kitchen highlighted with: pull outs, center serving island, granite countertops, Viking, Sub-Zero, Wolf, and Fisher & Paykel appliances. All overlooking the spectacular family room area with cathedral ceilings, fireplace, built-ins and wall of windows. Additional main level features: separate dining room, office, den/media room, heated sunroom, large mud room with abundant storage. The 2nd floor features include: spacious master suite with sitting room, built-in dresser drawers, dual huge walk-in closet and private deck, the additional bedrooms feature one en-suite bedrooms and two with a Jack and Jill bath. Also offered on the 2nd floor is a laundry room with dual sets of washer/dryers and generous cabinet and counter space. The lower level walk-out basement features: recreation area with fireplace, media area and for multigeneration living a 2nd kitchen complete with granite bar, 5th bedroom, full bath and half bath for your guests. For outdoor entertaining: fully fenced in backyard, inground lagoon pool with hot tub, barbecue fireplace, firepit, built in basketball hoop, and outdoor play set. Additional features: all brick construction, full house generator, security system, sprinkling system, automatic watering system for plants, multi-level decks and two enclosed under deck storage areas. Minutes away from the 1.135 Acres of preserve at "Independence Grove" which offers a wide range of outdoor recreation and education opportunities centered around a 115-acre lake where visitors can enjoy swimming, fishing, boat and bike rentals and nearly seven miles of trails a Visitors Center with educational exhibits and a cafe. Truly a dream home in the highly acclaimed Libertyville High School District 128 rated 10 out of 10 and award-winning Oak Grove K-8 school. A convenient 5-minute drive to I 94- and 10-minute drive to the Metra and to charming downtown Libertyville!
Property Specifics
| Single Family | |
| — | |
| Traditional | |
| 2006 | |
| Full,Walkout | |
| CUSTOM | |
| No | |
| 1.18 |
| Lake | |
| Nickels & Dimes | |
| 600 / Annual | |
| Other | |
| Public | |
| Public Sewer | |
| 11025030 | |
| 11031030160000 |
Nearby Schools
| NAME: | DISTRICT: | DISTANCE: | |
|---|---|---|---|
|
Grade School
Oak Grove Elementary School |
68 | — | |
|
Middle School
Oak Grove Elementary School |
68 | Not in DB | |
|
High School
Libertyville High School |
128 | Not in DB | |
Property History
| DATE: | EVENT: | PRICE: | SOURCE: |
|---|---|---|---|
| 20 Aug, 2015 | Sold | $1,265,000 | MRED MLS |
| 13 Jul, 2015 | Under contract | $1,359,000 | MRED MLS |
| 10 Mar, 2015 | Listed for sale | $1,359,000 | MRED MLS |
| 20 Sep, 2019 | Sold | $969,900 | MRED MLS |
| 30 Aug, 2019 | Under contract | $999,900 | MRED MLS |
| — | Last price change | $1,100,000 | MRED MLS |
| 21 Feb, 2019 | Listed for sale | $1,195,000 | MRED MLS |
| 6 Apr, 2021 | Sold | $1,150,000 | MRED MLS |
| 23 Mar, 2021 | Under contract | $1,250,000 | MRED MLS |
| 18 Mar, 2021 | Listed for sale | $1,250,000 | MRED MLS |
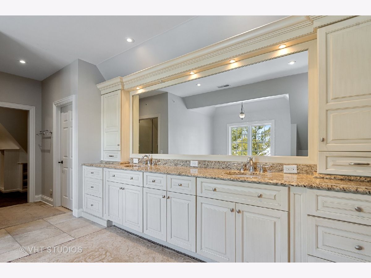
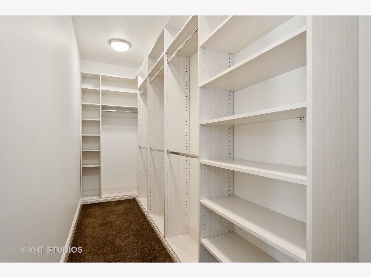
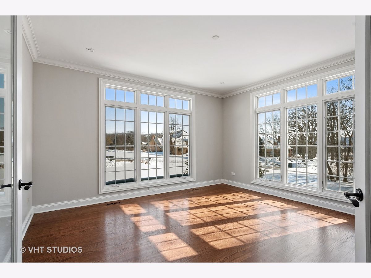
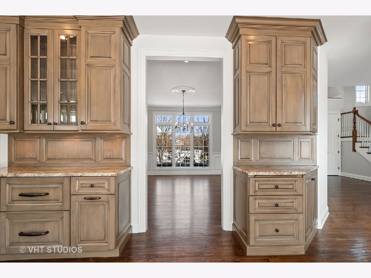
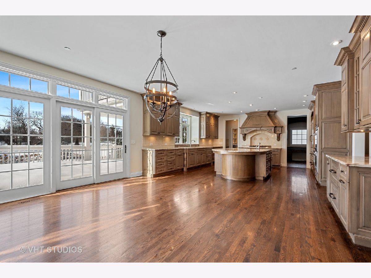
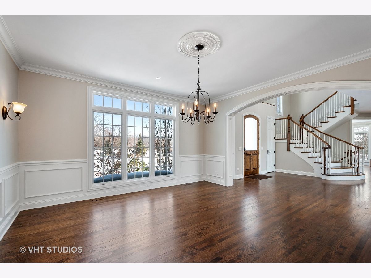
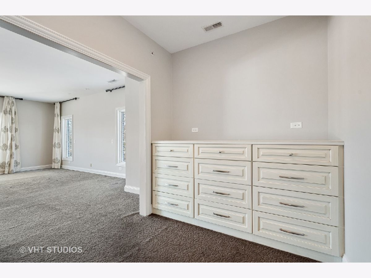
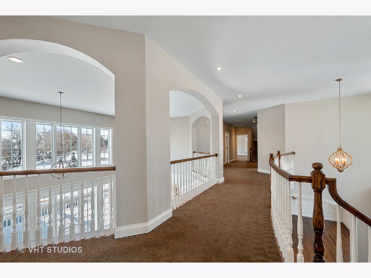
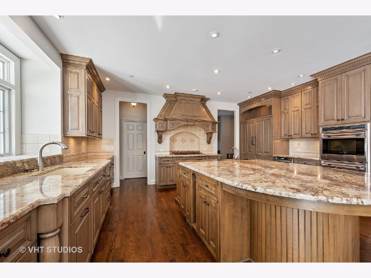
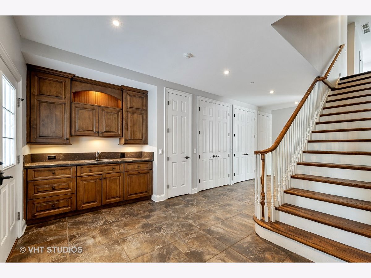
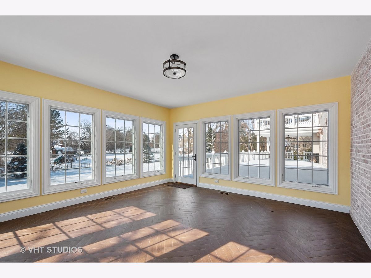
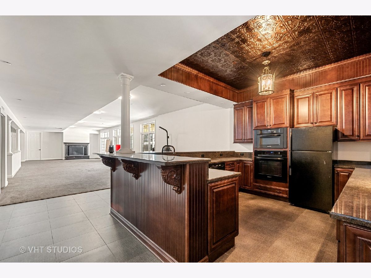
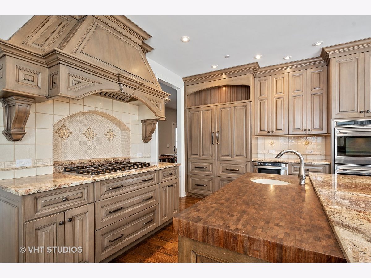
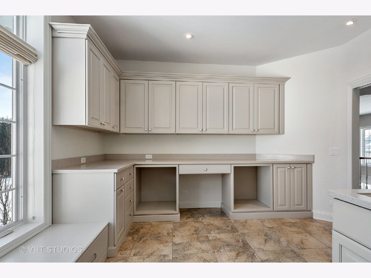
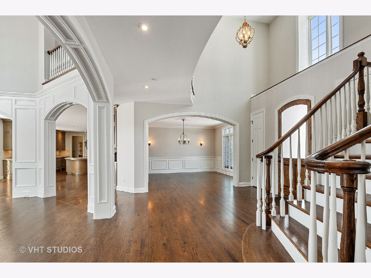
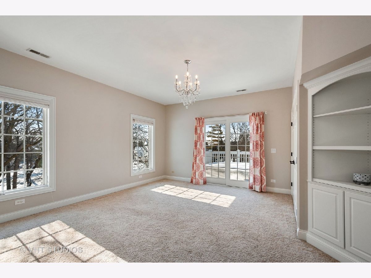
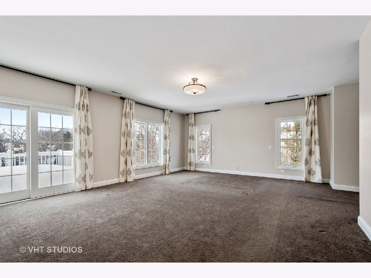
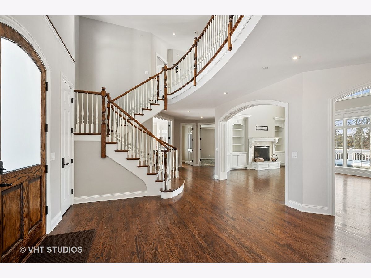
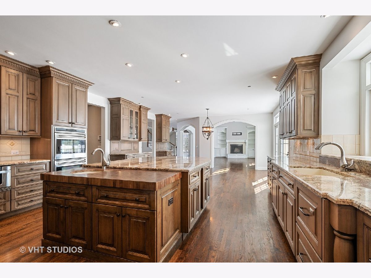
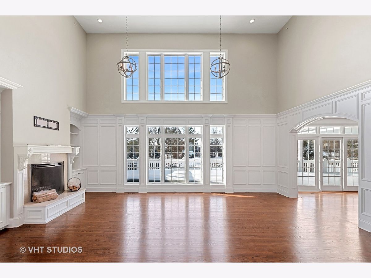
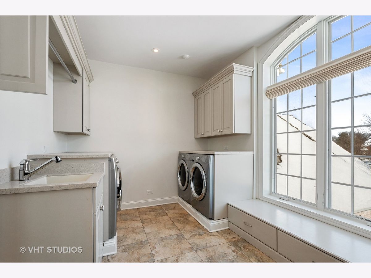
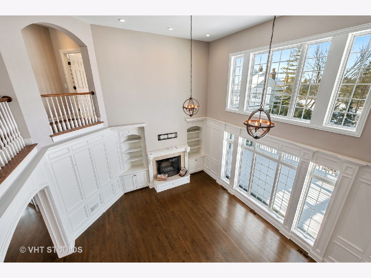
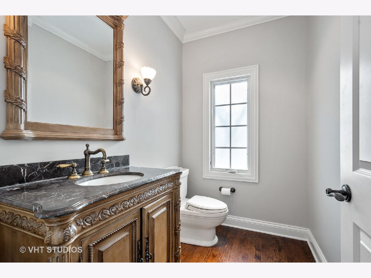
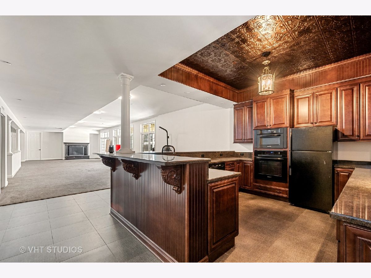
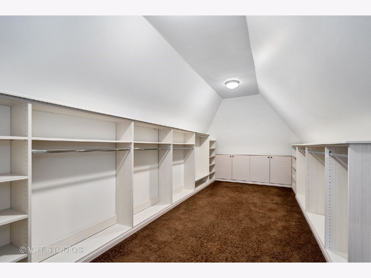
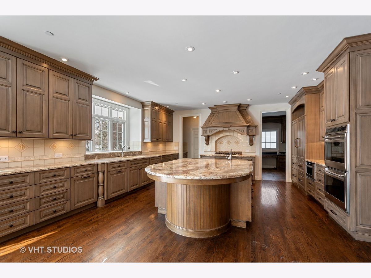
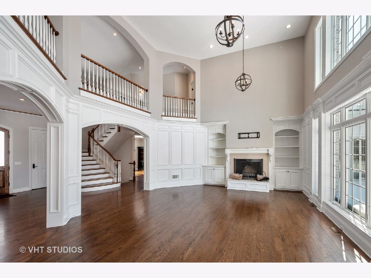
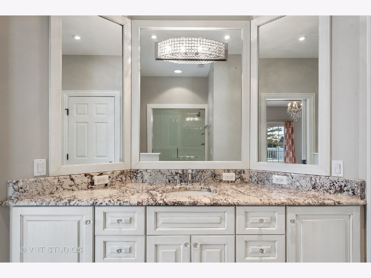
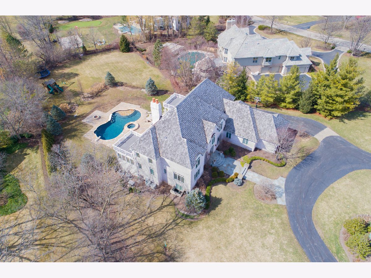
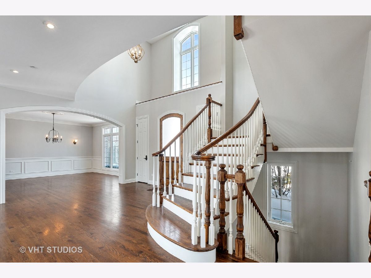
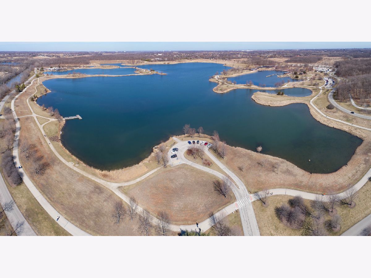
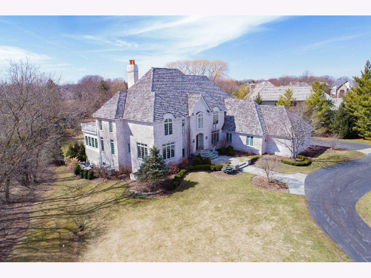
Room Specifics
Total Bedrooms: 5
Bedrooms Above Ground: 5
Bedrooms Below Ground: 0
Dimensions: —
Floor Type: Carpet
Dimensions: —
Floor Type: Carpet
Dimensions: —
Floor Type: Carpet
Dimensions: —
Floor Type: —
Full Bathrooms: 7
Bathroom Amenities: Whirlpool,Separate Shower,Double Sink,Full Body Spray Shower
Bathroom in Basement: 1
Rooms: Kitchen,Attic,Bedroom 5,Breakfast Room,Exercise Room,Foyer,Media Room,Mud Room,Office,Recreation Room,Heated Sun Room
Basement Description: Finished,Exterior Access
Other Specifics
| 3 | |
| — | |
| Asphalt,Circular,Side Drive | |
| Balcony, Deck, Patio, Hot Tub, In Ground Pool | |
| Cul-De-Sac,Fenced Yard | |
| 316 X 428 X 220 | |
| Interior Stair,Unfinished | |
| Full | |
| Vaulted/Cathedral Ceilings, Hot Tub, Bar-Wet, Hardwood Floors, Second Floor Laundry, Walk-In Closet(s), Bookcases, Special Millwork, Hallways - 42 Inch, Granite Counters | |
| Double Oven, Range, Microwave, Dishwasher, High End Refrigerator, Bar Fridge, Washer, Dryer, Disposal, Wine Refrigerator | |
| Not in DB | |
| Park, Street Lights, Street Paved | |
| — | |
| — | |
| Wood Burning, Gas Log, Gas Starter |
Tax History
| Year | Property Taxes |
|---|---|
| 2015 | $42,029 |
| 2019 | $35,669 |
| 2021 | $31,755 |
Contact Agent
Nearby Similar Homes
Nearby Sold Comparables
Contact Agent
Listing Provided By
Baird & Warner







