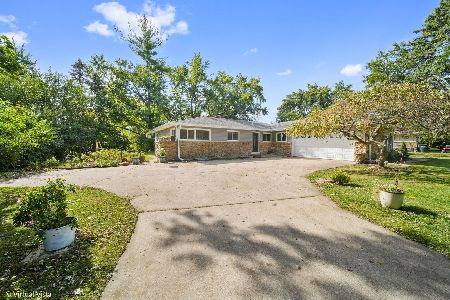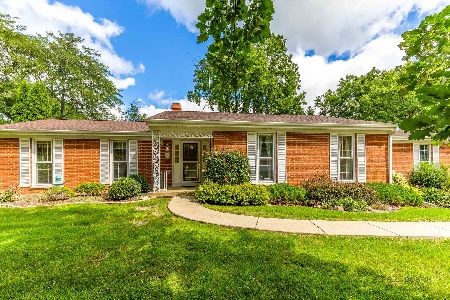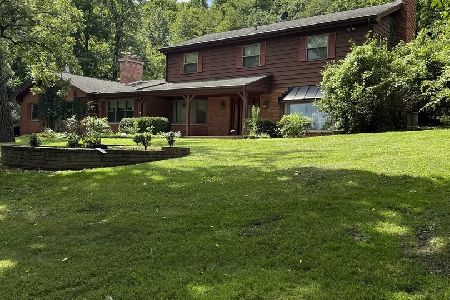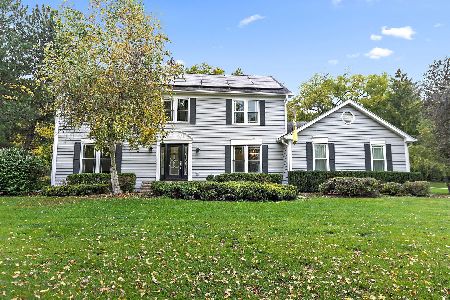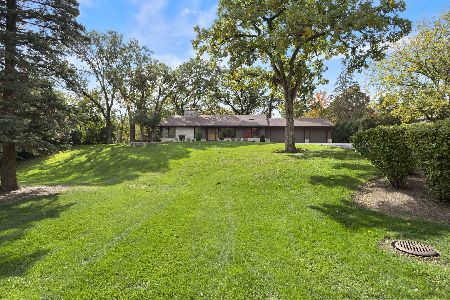221 Hilltop Lane, Sleepy Hollow, Illinois 60118
$373,000
|
Sold
|
|
| Status: | Closed |
| Sqft: | 2,352 |
| Cost/Sqft: | $159 |
| Beds: | 4 |
| Baths: | 4 |
| Year Built: | 1991 |
| Property Taxes: | $8,150 |
| Days On Market: | 2865 |
| Lot Size: | 0,69 |
Description
This stunning, light filled Saddle Club Estates home situated on nearly 3/4 acres is located minutes from Randall Road shopping and restaurants and only a short distance from the I90 expressway with Pace Express Bus service to the Rosemont Blue Line & Metra station. The main level features beautiful hardwood floors throughout, a large eat in chef's kitchen with granite counters and Bosch appliances, spacious family room with fireplace, a large office with french doors, huge mudroom/laundry and bonus room that can function as a playroom or 5th/guest bedroom. The second level features a spacious master suite with large walk-in closet, an updated luxury master bath with a large walk In shower, soaking tub and dual sinks, 3 additional large bedrooms and additional full bath. The finished full basement features a custom wet bar, 3rd full bath and additional playroom/6th bedroom. This beautiful home is surrounded by a lush, professionally landscaped yard with concrete patios and gas grill.
Property Specifics
| Single Family | |
| — | |
| Colonial | |
| 1991 | |
| Full | |
| HAMPTON | |
| No | |
| 0.69 |
| Kane | |
| Saddle Club Estates | |
| 0 / Not Applicable | |
| None | |
| Public | |
| Septic-Private | |
| 09823923 | |
| 0329403012 |
Nearby Schools
| NAME: | DISTRICT: | DISTANCE: | |
|---|---|---|---|
|
Grade School
Sleepy Hollow Elementary School |
300 | — | |
|
Middle School
Dundee Middle School |
300 | Not in DB | |
|
High School
Dundee-crown High School |
300 | Not in DB | |
Property History
| DATE: | EVENT: | PRICE: | SOURCE: |
|---|---|---|---|
| 1 May, 2018 | Sold | $373,000 | MRED MLS |
| 19 Jan, 2018 | Under contract | $374,900 | MRED MLS |
| 4 Jan, 2018 | Listed for sale | $374,900 | MRED MLS |
Room Specifics
Total Bedrooms: 4
Bedrooms Above Ground: 4
Bedrooms Below Ground: 0
Dimensions: —
Floor Type: Carpet
Dimensions: —
Floor Type: Carpet
Dimensions: —
Floor Type: Carpet
Full Bathrooms: 4
Bathroom Amenities: Separate Shower,Double Sink,Garden Tub,Double Shower
Bathroom in Basement: 1
Rooms: Sitting Room,Recreation Room
Basement Description: Finished
Other Specifics
| 3 | |
| Concrete Perimeter | |
| Asphalt | |
| Patio, Dog Run, Storms/Screens | |
| Landscaped | |
| 210X143 | |
| — | |
| Full | |
| Skylight(s), Bar-Wet, Hardwood Floors, Solar Tubes/Light Tubes, First Floor Laundry | |
| Double Oven, Microwave, Dishwasher, Refrigerator, Bar Fridge, Washer, Dryer, Disposal, Trash Compactor, Wine Refrigerator, Cooktop, Built-In Oven | |
| Not in DB | |
| Park, Pool, Tennis Court(s), Lake | |
| — | |
| — | |
| Gas Log |
Tax History
| Year | Property Taxes |
|---|---|
| 2018 | $8,150 |
Contact Agent
Nearby Similar Homes
Nearby Sold Comparables
Contact Agent
Listing Provided By
Redfin Corporation

