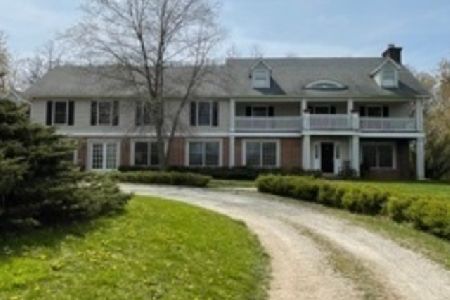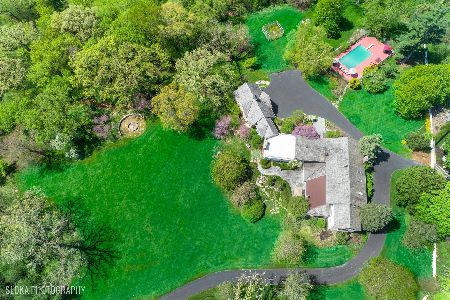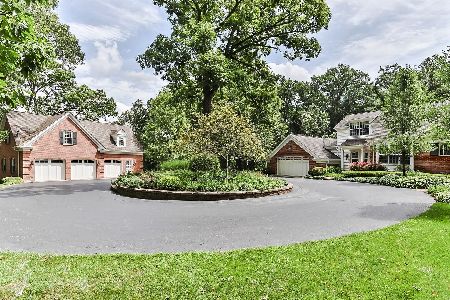221 Oakdene Drive, Barrington Hills, Illinois 60010
$1,350,000
|
Sold
|
|
| Status: | Closed |
| Sqft: | 4,500 |
| Cost/Sqft: | $289 |
| Beds: | 5 |
| Baths: | 5 |
| Year Built: | 1962 |
| Property Taxes: | $102 |
| Days On Market: | 626 |
| Lot Size: | 5,11 |
Description
Nestled on a private road in Barrington Hills, this picture-perfect Cape Cod home epitomizes elegance and comfort. Located on a tranquil cul-de-sac, this beautifully remodeled 5-bedroom residence boasts a wealth of luxurious features and modern updates. The main level welcomes you with stunning hardwood floors, 9-foot ceilings, and three charming fireplaces. The gourmet kitchen is a chef's dream, featuring 42-inch cabinets, quartz countertops, a spacious island, a separate breakfast bar, stainless steel appliances including a Wolf range and a cozy brick fireplace that enhances the ambiance. The kitchen open to your expansive, sunlit family room, offers sweeping views of the picturesque backyard, highlighted by trim work and hew doors leading to your wrap around deck. Enjoy a magnificent main floor primary bedroom suite with exquisite detailing, new carpet and doors leading to your private deck. The primary bath features a fabulous soaking tub, new quartz counters, sinks and faucets. Upstairs, you'll find the beautiful hardwood floors continue to your generously sized bedrooms including another primary suite, views of your beautiful acreage, an office and a convenient laundry room as well. The finished walk-out lower level is an entertainer's paradise, complete with a recreation room, a custom bar with a live wood edge top, a wine cellar, a game room, a fifth bedroom or office, and a full bath. The outdoor spaces are equally impressive, offering a screened porch, an upper deck, and a bluestone patio perfect for alfresco dining and stargazing. The property also includes 1,400 square feet barn with space for horses, car storage, hobbies or large gatherings. Situated on the peaceful and private Oakdene Road, this home offers the ideal Barrington Hills location with easy access to the village, schools, Metra, dining and shopping. This turn-key home is ready for your enjoyment year-round. Experience the perfect blend of modern luxury and timeless charm in this exceptional Barrington Hills home. WELCOME HOME
Property Specifics
| Single Family | |
| — | |
| — | |
| 1962 | |
| — | |
| — | |
| No | |
| 5.11 |
| Cook | |
| — | |
| 750 / Annual | |
| — | |
| — | |
| — | |
| 12054348 | |
| 01023000120000 |
Nearby Schools
| NAME: | DISTRICT: | DISTANCE: | |
|---|---|---|---|
|
Grade School
Countryside Elementary School |
220 | — | |
|
Middle School
Barrington Middle School Prairie |
220 | Not in DB | |
|
High School
Barrington High School |
220 | Not in DB | |
Property History
| DATE: | EVENT: | PRICE: | SOURCE: |
|---|---|---|---|
| 3 Jun, 2016 | Sold | $897,500 | MRED MLS |
| 21 Mar, 2016 | Under contract | $925,000 | MRED MLS |
| — | Last price change | $965,000 | MRED MLS |
| 16 Oct, 2014 | Listed for sale | $985,000 | MRED MLS |
| 28 Jun, 2024 | Sold | $1,350,000 | MRED MLS |
| 7 Jun, 2024 | Under contract | $1,300,000 | MRED MLS |
| 17 May, 2024 | Listed for sale | $1,300,000 | MRED MLS |
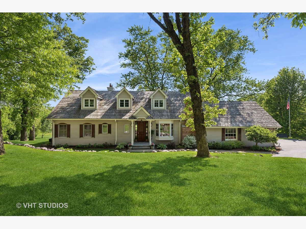
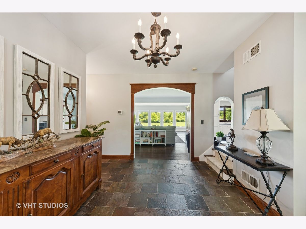
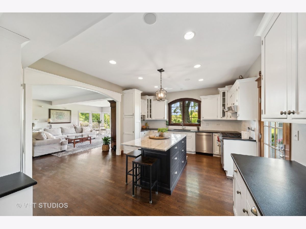
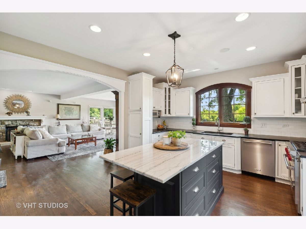
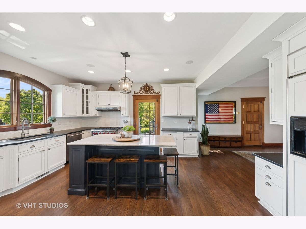
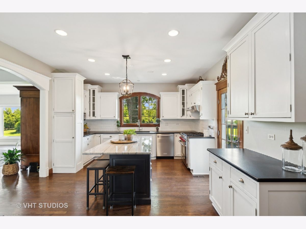
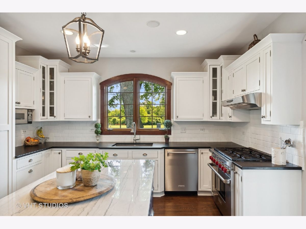
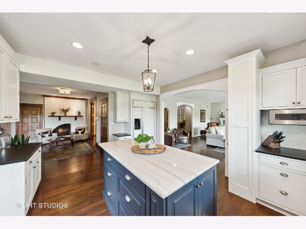
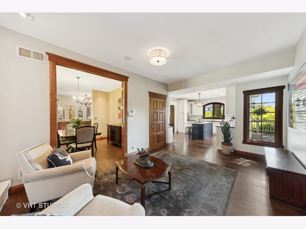
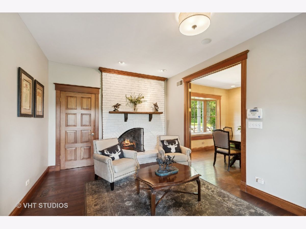
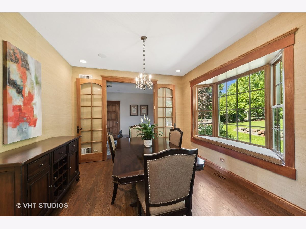
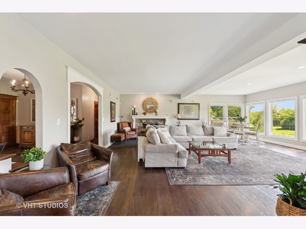
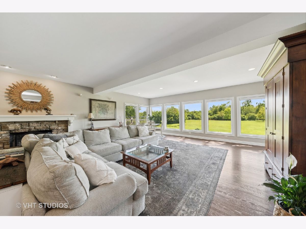
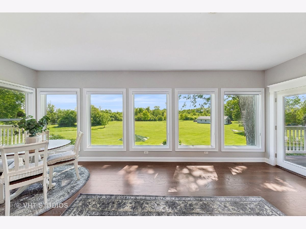
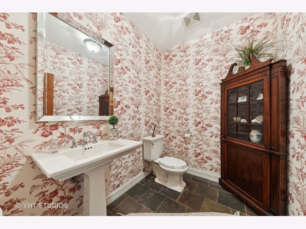
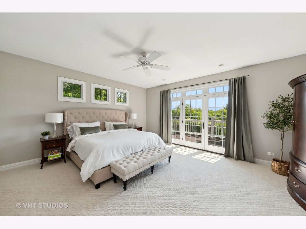
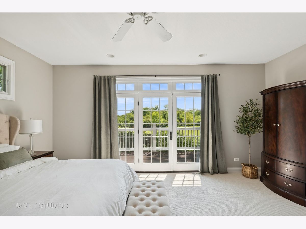
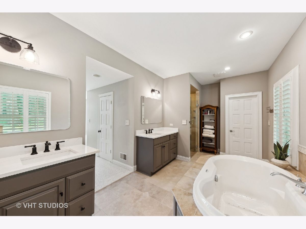
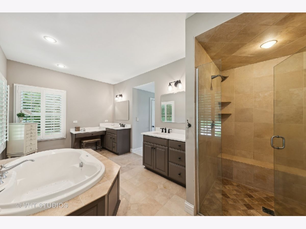
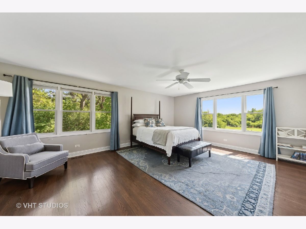
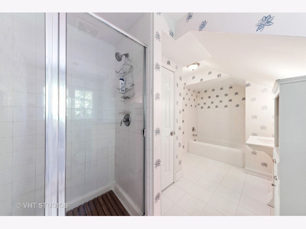
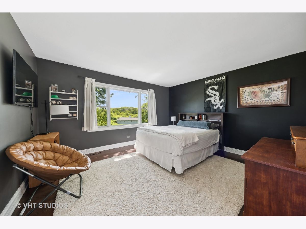
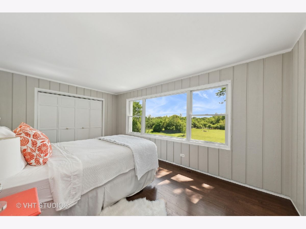
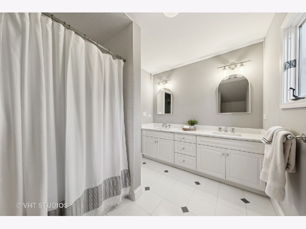
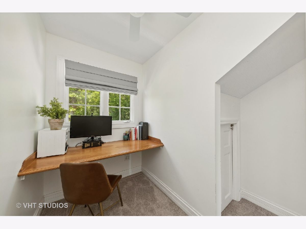
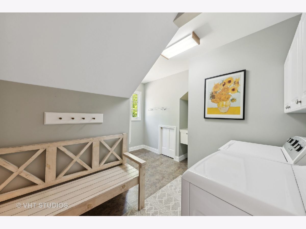
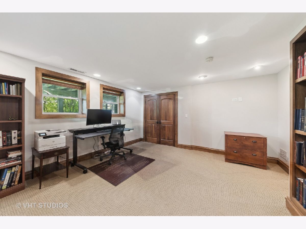
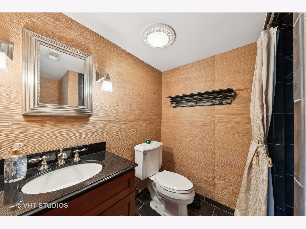
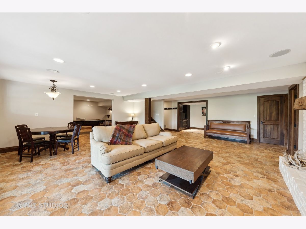
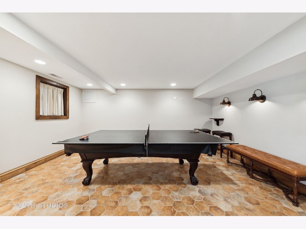
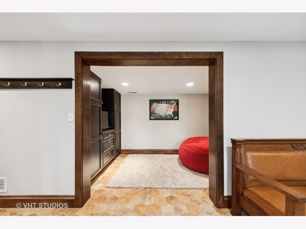
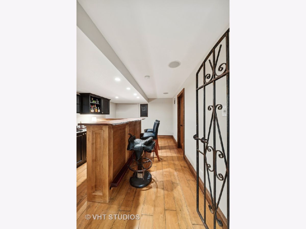
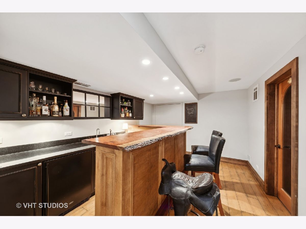

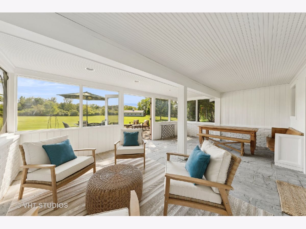
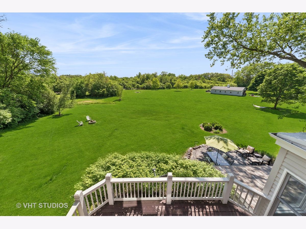
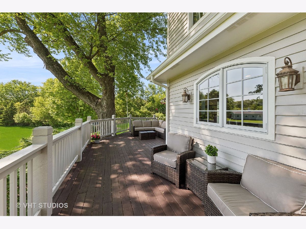
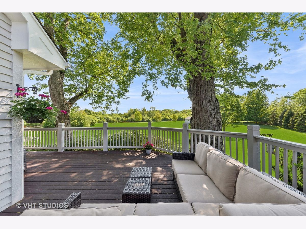
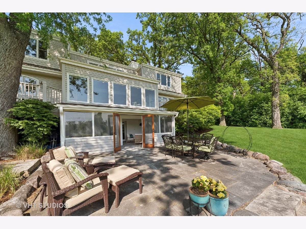
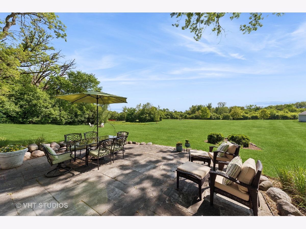
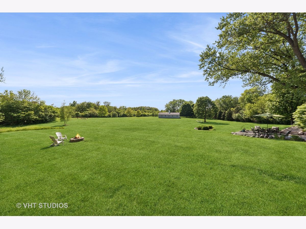
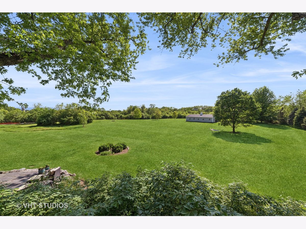
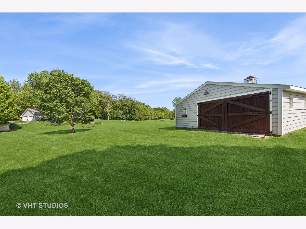
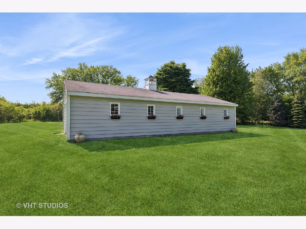
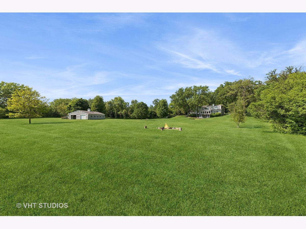
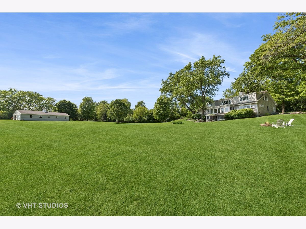
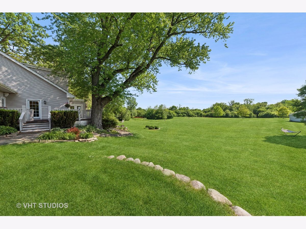
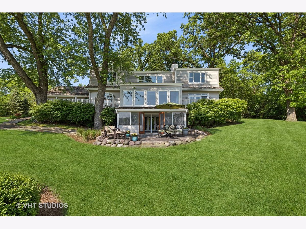
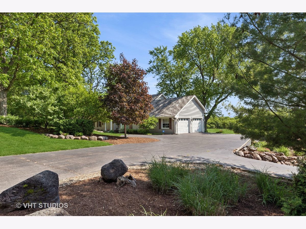
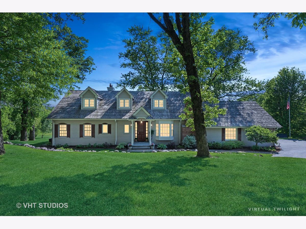
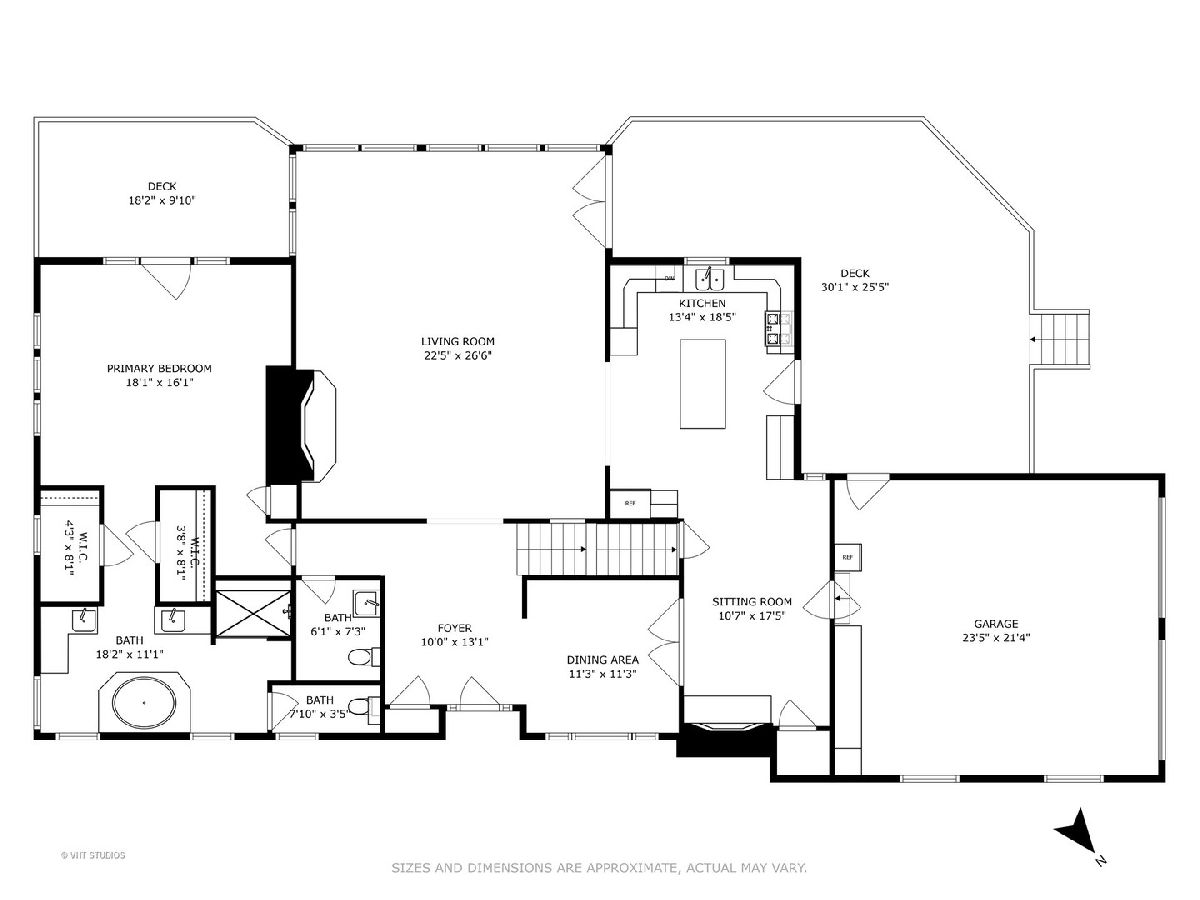
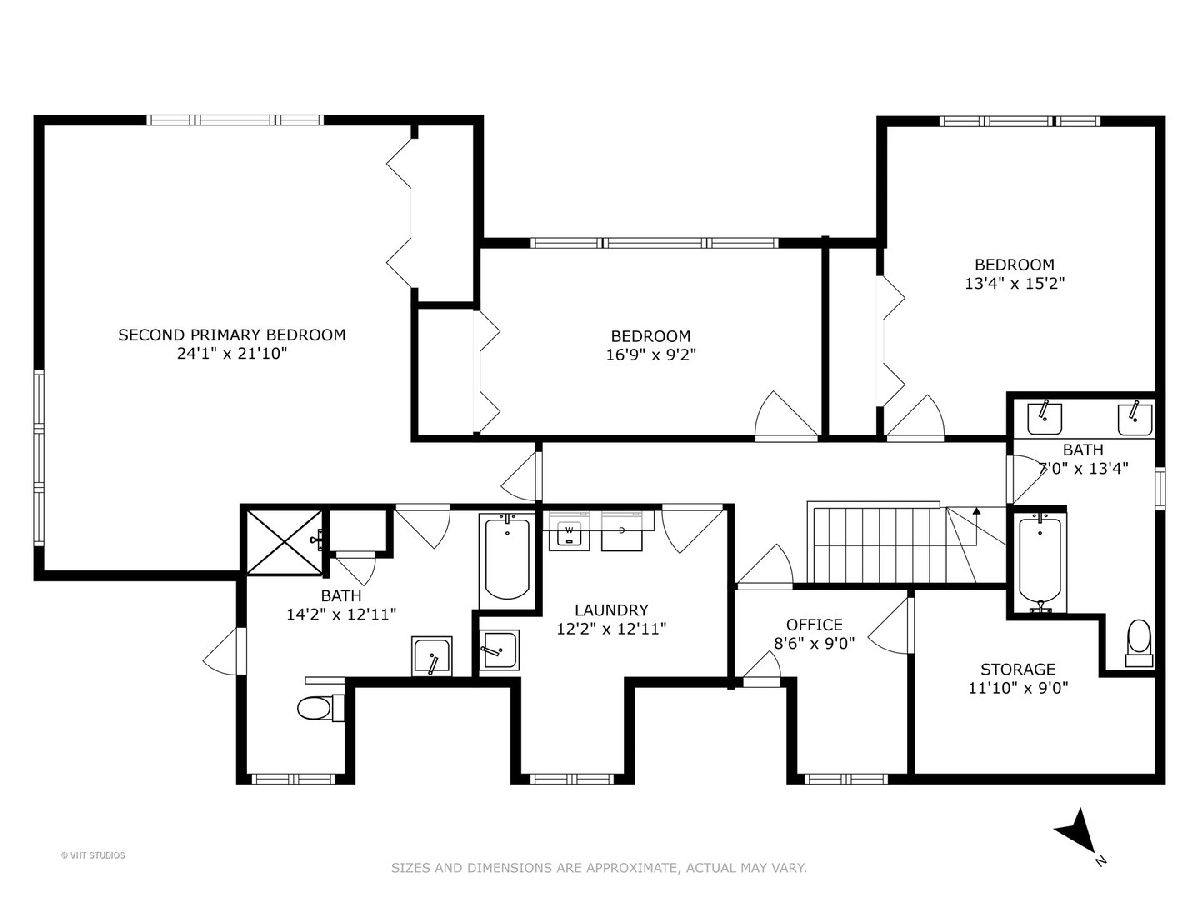
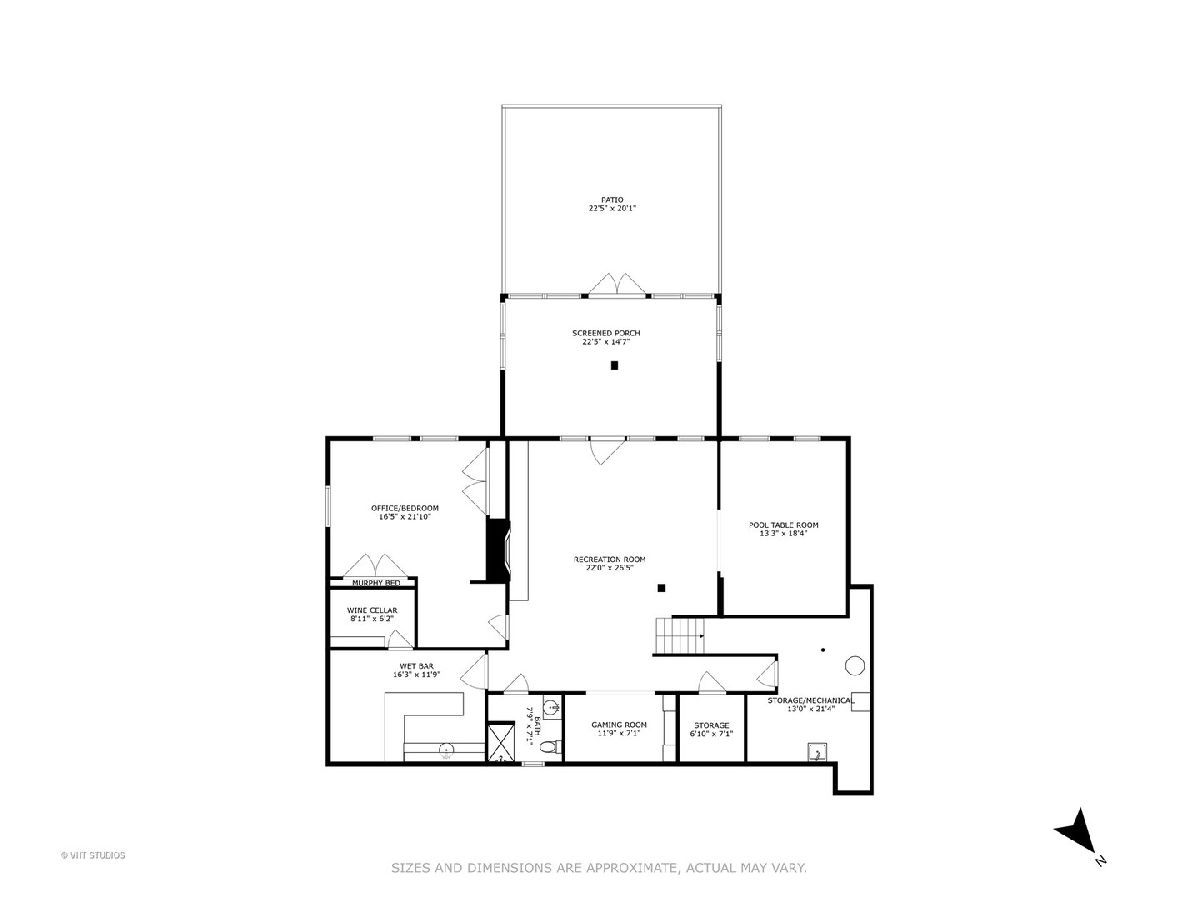
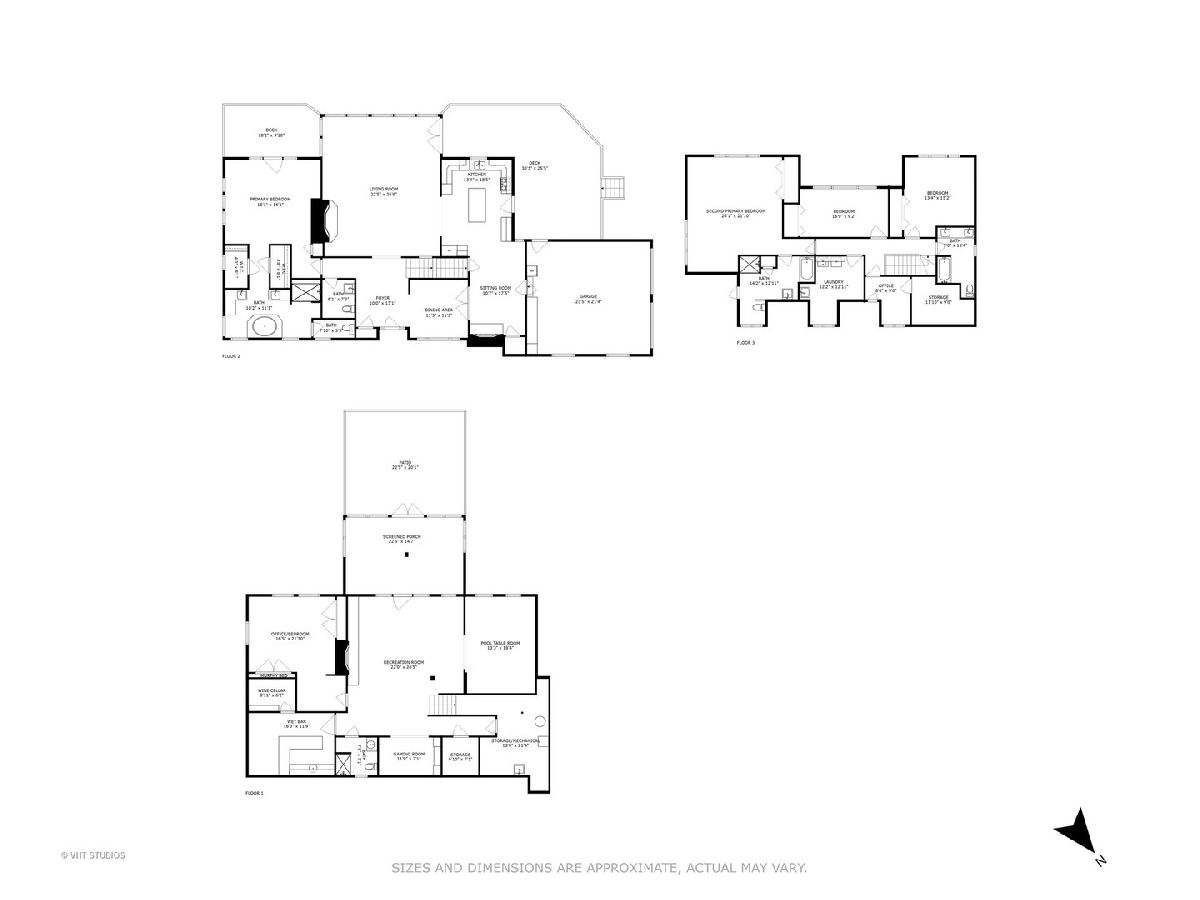
Room Specifics
Total Bedrooms: 5
Bedrooms Above Ground: 5
Bedrooms Below Ground: 0
Dimensions: —
Floor Type: —
Dimensions: —
Floor Type: —
Dimensions: —
Floor Type: —
Dimensions: —
Floor Type: —
Full Bathrooms: 5
Bathroom Amenities: Whirlpool,Separate Shower,Double Sink
Bathroom in Basement: 1
Rooms: —
Basement Description: Finished
Other Specifics
| 2 | |
| — | |
| Asphalt,Side Drive | |
| — | |
| — | |
| 138X203X41X347X505X321X414 | |
| — | |
| — | |
| — | |
| — | |
| Not in DB | |
| — | |
| — | |
| — | |
| — |
Tax History
| Year | Property Taxes |
|---|---|
| 2016 | $18,592 |
| 2024 | $102 |
Contact Agent
Nearby Similar Homes
Nearby Sold Comparables
Contact Agent
Listing Provided By
Baird & Warner


