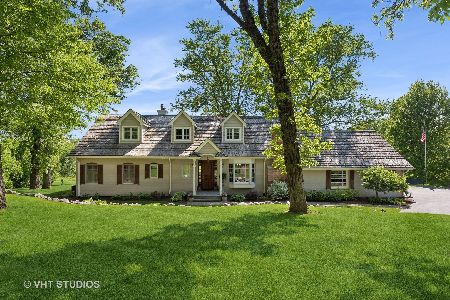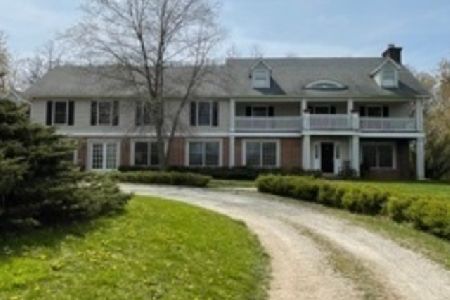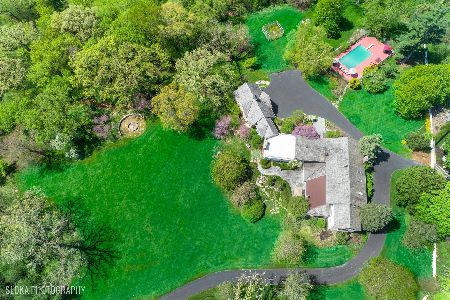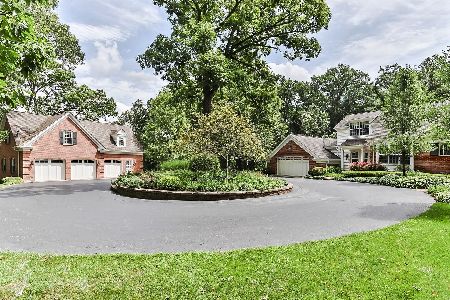221 Oakdene Drive, Barrington Hills, Illinois 60010
$897,500
|
Sold
|
|
| Status: | Closed |
| Sqft: | 3,900 |
| Cost/Sqft: | $237 |
| Beds: | 4 |
| Baths: | 5 |
| Year Built: | 1962 |
| Property Taxes: | $18,592 |
| Days On Market: | 4128 |
| Lot Size: | 5,11 |
Description
Picture Perfect Cape Cod with sought after location in desirable Barrington Hills! Serene cul-de-sac setting plays host to beautifully remodeled 5 Bedroom home with hardwood floors, 3 fireplaces, gorgeous main level MBR suite, 9 ft. ceilings on main level, chef's delight KI with 42" cabinets, granite counters, island & separate breakfast bar, SS appliances and brick FP provides the ambiance. Additional highlights include expansive sunlit Family Room with sweeping backyard views, cherry trim work, spacious bedrooms, upstairs laundry, finished walk-out lower level with REC, custom bar with natural edge wood top, wine cellar, game room, 5th BR & full bath. Awesome outdoor spaces including screened porch, upper deck & blue stone patio for dining alfresco and stargazing. Also 1400 SF for horses, car storage or hobbies. Oakdene Road is a quiet private lane known as an ideal BH location due to proximity to Village, schools, Metra & shopping. Turn-key ready for your enjoyment all year long!
Property Specifics
| Single Family | |
| — | |
| Cape Cod | |
| 1962 | |
| Full,Walkout | |
| — | |
| No | |
| 5.11 |
| Cook | |
| — | |
| 500 / Annual | |
| Other | |
| Private Well | |
| Septic-Private | |
| 08755244 | |
| 01023000120000 |
Nearby Schools
| NAME: | DISTRICT: | DISTANCE: | |
|---|---|---|---|
|
Grade School
Countryside Elementary School |
220 | — | |
|
Middle School
Barrington Middle School Prairie |
220 | Not in DB | |
|
High School
Barrington High School |
220 | Not in DB | |
Property History
| DATE: | EVENT: | PRICE: | SOURCE: |
|---|---|---|---|
| 3 Jun, 2016 | Sold | $897,500 | MRED MLS |
| 21 Mar, 2016 | Under contract | $925,000 | MRED MLS |
| — | Last price change | $965,000 | MRED MLS |
| 16 Oct, 2014 | Listed for sale | $985,000 | MRED MLS |
| 28 Jun, 2024 | Sold | $1,350,000 | MRED MLS |
| 7 Jun, 2024 | Under contract | $1,300,000 | MRED MLS |
| 17 May, 2024 | Listed for sale | $1,300,000 | MRED MLS |
Room Specifics
Total Bedrooms: 4
Bedrooms Above Ground: 4
Bedrooms Below Ground: 0
Dimensions: —
Floor Type: Hardwood
Dimensions: —
Floor Type: Hardwood
Dimensions: —
Floor Type: Hardwood
Full Bathrooms: 5
Bathroom Amenities: Whirlpool,Separate Shower,Double Sink
Bathroom in Basement: 1
Rooms: Eating Area,Exercise Room,Foyer,Office,Play Room,Recreation Room
Basement Description: Finished
Other Specifics
| 2 | |
| Concrete Perimeter | |
| Asphalt,Side Drive | |
| Deck, Patio, Porch, Screened Patio | |
| Cul-De-Sac,Horses Allowed | |
| 138X203X41X347X505X321X414 | |
| — | |
| Full | |
| Bar-Wet, Hardwood Floors, First Floor Bedroom, Second Floor Laundry, First Floor Full Bath | |
| Range, Microwave, Dishwasher, Refrigerator, Bar Fridge, Freezer, Washer, Dryer, Disposal, Stainless Steel Appliance(s) | |
| Not in DB | |
| Horse-Riding Trails, Street Paved | |
| — | |
| — | |
| Wood Burning, Gas Log, Gas Starter |
Tax History
| Year | Property Taxes |
|---|---|
| 2016 | $18,592 |
| 2024 | $102 |
Contact Agent
Nearby Similar Homes
Nearby Sold Comparables
Contact Agent
Listing Provided By
RE/MAX of Barrington








