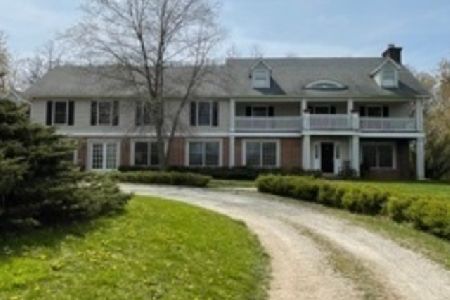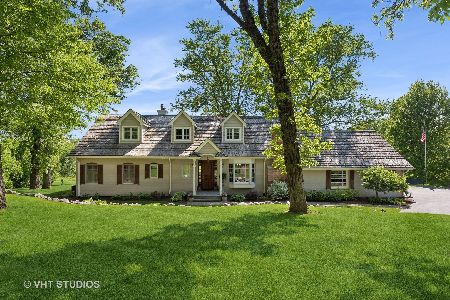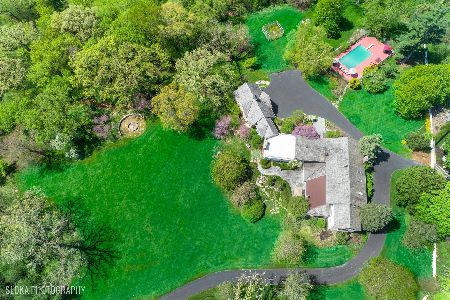206 Oakdene Drive, Barrington Hills, Illinois 60010
$1,195,000
|
Sold
|
|
| Status: | Closed |
| Sqft: | 4,622 |
| Cost/Sqft: | $259 |
| Beds: | 4 |
| Baths: | 5 |
| Year Built: | 1960 |
| Property Taxes: | $27,761 |
| Days On Market: | 1961 |
| Lot Size: | 5,50 |
Description
Welcome home to one of the most beautiful, serene and convenient properties rarely available! Wide open spaces, soaring Oak trees, lush professional landscaping, loads of perennials and a circle drive. 4 BR 4.1 BA main house with 2 car attached garage .. AND a super Guest house with a 3 car garage (could hold 5 cars!) and a roomy loft apartment on the 2nd floor! Perfect arrangement for an in law, guest, at home business, nanny, older child, schoolroom space, etc. with bedroom, kitchen, office, LR and full bath spaces .. and spectacular views! A wonderful Barrington Hills feel to this all brick traditional home featuring ensuite bedrooms/baths, Screened Porch, Deck, large Terrace with brick pavers and stone, Guest House, a dog kennel, generator and even a safe room! Hardwood floors and recessed lighting throughout most of both structures. Light and bright glass doors allow one to walk outside from most first floor rooms to enjoy nature and the glorious gardens. There is a generator for the main house! All of this and only a few minutes from town, schools, restaurants, clubs, etc. A very special home .. please make an appointment to really appreciate.
Property Specifics
| Single Family | |
| — | |
| Traditional | |
| 1960 | |
| Full | |
| — | |
| No | |
| 5.5 |
| Cook | |
| — | |
| 600 / Annual | |
| Other | |
| Private Well | |
| Septic-Private | |
| 10811365 | |
| 01023000190000 |
Nearby Schools
| NAME: | DISTRICT: | DISTANCE: | |
|---|---|---|---|
|
Grade School
Countryside Elementary School |
220 | — | |
|
Middle School
Barrington Middle School Prairie |
220 | Not in DB | |
|
High School
Barrington High School |
220 | Not in DB | |
Property History
| DATE: | EVENT: | PRICE: | SOURCE: |
|---|---|---|---|
| 1 Oct, 2020 | Sold | $1,195,000 | MRED MLS |
| 9 Aug, 2020 | Under contract | $1,195,000 | MRED MLS |
| 7 Aug, 2020 | Listed for sale | $1,195,000 | MRED MLS |












































Room Specifics
Total Bedrooms: 4
Bedrooms Above Ground: 4
Bedrooms Below Ground: 0
Dimensions: —
Floor Type: Hardwood
Dimensions: —
Floor Type: Hardwood
Dimensions: —
Floor Type: Hardwood
Full Bathrooms: 5
Bathroom Amenities: Separate Shower
Bathroom in Basement: 0
Rooms: Study,Loft,Recreation Room,Kitchen,Foyer,Storage,Workshop,Deck,Screened Porch,Terrace
Basement Description: Partially Finished,Bathroom Rough-In
Other Specifics
| 5 | |
| Concrete Perimeter | |
| Asphalt,Circular | |
| Deck, Porch Screened, Dog Run, Brick Paver Patio | |
| Landscaped,Wooded,Mature Trees | |
| 1X1X1X1 | |
| — | |
| Full | |
| Skylight(s), Hardwood Floors, First Floor Bedroom, In-Law Arrangement, First Floor Laundry, First Floor Full Bath, Built-in Features, Walk-In Closet(s) | |
| Double Oven, Microwave, Dishwasher, High End Refrigerator, Freezer, Washer, Dryer, Stainless Steel Appliance(s), Cooktop, Water Softener, Water Softener Owned, Other | |
| Not in DB | |
| — | |
| — | |
| — | |
| Wood Burning, Gas Starter |
Tax History
| Year | Property Taxes |
|---|---|
| 2020 | $27,761 |
Contact Agent
Nearby Similar Homes
Nearby Sold Comparables
Contact Agent
Listing Provided By
RE/MAX of Barrington







