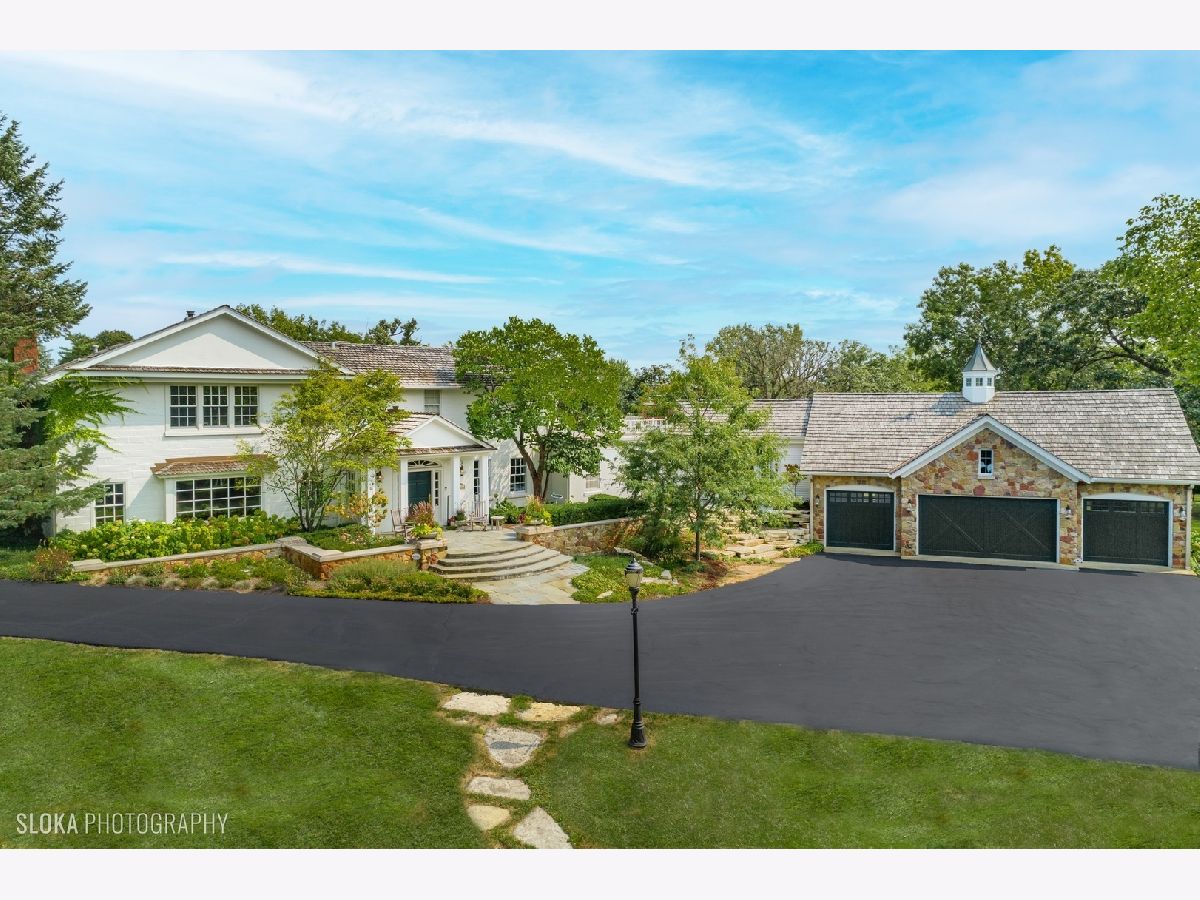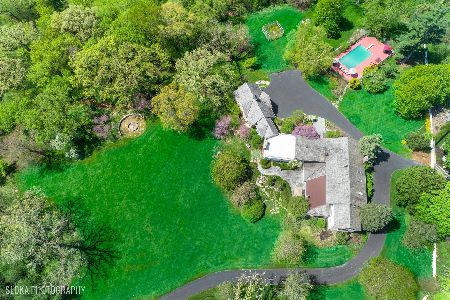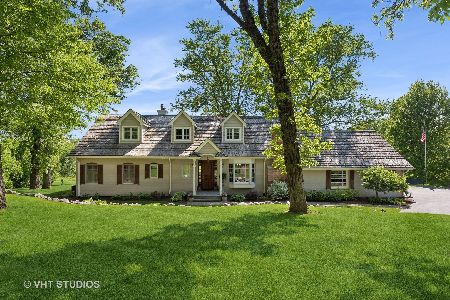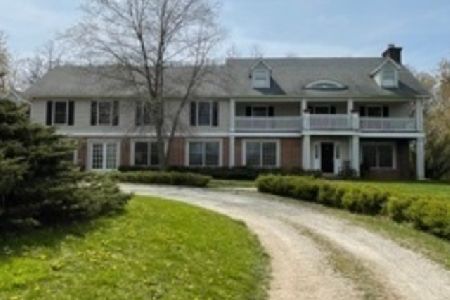50 Oakdene Road, Barrington Hills, Illinois 60010
$1,960,000
|
Sold
|
|
| Status: | Closed |
| Sqft: | 7,832 |
| Cost/Sqft: | $255 |
| Beds: | 6 |
| Baths: | 8 |
| Year Built: | 1928 |
| Property Taxes: | $33,746 |
| Days On Market: | 480 |
| Lot Size: | 4,86 |
Description
Discover a breathtaking Barrington Hills estate in a prestigious, sought-after location. Once part of the historic Oakdene Estate, circa 1889, this enchanting home is set on 5 pristine acres, complete with a winding driveway, immaculate white fencing, towering oaks, and exquisite gardens surrounding a fenced-in swimming pool. As you approach, elegant bluestone steps guide you to the grand entry, where you'll be welcomed by a stately foyer leading to a spacious living room featuring multiple seating areas and a cozy wood-burning fireplace. Adjacent to the living room, the library creates the perfect ambiance for work-from-home days, offering sophistication and serenity. For grand entertaining, the formal dining room awaits, while the gourmet kitchen impresses with a large island, Viking range, walk-in pantry, and an intimate dining area with its own fireplace. The sunroom, adorned with reclaimed French tile, invites you to savor morning coffee or gather fresh blooms and vegetables from the gardens just outside your door. A generously sized family offers endless possibilities with game and sitting areas and opens to a bluestone patio perfect for outdoor entertaining. A private guest suite and a well-equipped exercise room complete the main level. Upstairs, the lavish primary suite is a haven of luxury, featuring vaulted ceilings, spa-like bath and a spacious walk-in closet. Four additional bedrooms and three full bathrooms provide ample accommodations for family and guests. Additional highlights include a partial unfinished basement with fireplace, a 4-car garage with a large walk-up attic, and an enviable location on the serene, private Oakdene Road, offering effortless access to the Village, top-rated schools, and Metra. Experience the epitome of luxury living!
Property Specifics
| Single Family | |
| — | |
| — | |
| 1928 | |
| — | |
| — | |
| No | |
| 4.86 |
| Cook | |
| — | |
| 550 / Annual | |
| — | |
| — | |
| — | |
| 12189554 | |
| 01023000500000 |
Nearby Schools
| NAME: | DISTRICT: | DISTANCE: | |
|---|---|---|---|
|
Grade School
Countryside Elementary School |
220 | — | |
|
Middle School
Barrington Middle School Prairie |
220 | Not in DB | |
|
High School
Barrington High School |
220 | Not in DB | |
Property History
| DATE: | EVENT: | PRICE: | SOURCE: |
|---|---|---|---|
| 4 Aug, 2023 | Sold | $1,800,000 | MRED MLS |
| 22 Jun, 2023 | Under contract | $1,950,000 | MRED MLS |
| 19 May, 2023 | Listed for sale | $1,950,000 | MRED MLS |
| 29 May, 2025 | Sold | $1,960,000 | MRED MLS |
| 4 Mar, 2025 | Under contract | $2,000,000 | MRED MLS |
| 10 Oct, 2024 | Listed for sale | $2,000,000 | MRED MLS |
















































































Room Specifics
Total Bedrooms: 6
Bedrooms Above Ground: 6
Bedrooms Below Ground: 0
Dimensions: —
Floor Type: —
Dimensions: —
Floor Type: —
Dimensions: —
Floor Type: —
Dimensions: —
Floor Type: —
Dimensions: —
Floor Type: —
Full Bathrooms: 8
Bathroom Amenities: —
Bathroom in Basement: 0
Rooms: —
Basement Description: —
Other Specifics
| 4 | |
| — | |
| — | |
| — | |
| — | |
| 726X130X220X282X55X176X63X | |
| Unfinished | |
| — | |
| — | |
| — | |
| Not in DB | |
| — | |
| — | |
| — | |
| — |
Tax History
| Year | Property Taxes |
|---|---|
| 2023 | $19,864 |
| 2025 | $33,746 |
Contact Agent
Nearby Similar Homes
Nearby Sold Comparables
Contact Agent
Listing Provided By
@properties Christie's International Real Estate






