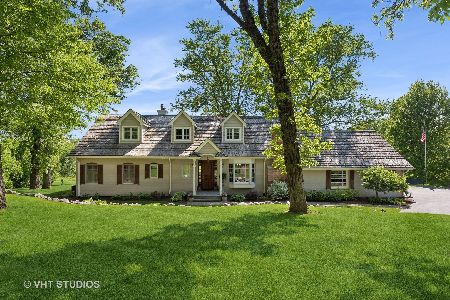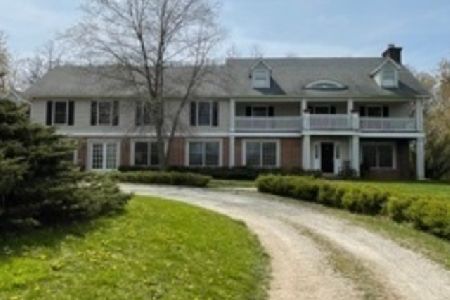50 Oakdene Road, Barrington Hills, Illinois 60010
$1,800,000
|
Sold
|
|
| Status: | Closed |
| Sqft: | 7,832 |
| Cost/Sqft: | $249 |
| Beds: | 6 |
| Baths: | 8 |
| Year Built: | 1928 |
| Property Taxes: | $19,864 |
| Days On Market: | 991 |
| Lot Size: | 4,86 |
Description
Incredible Barrington Hills estate in a very desirable location! Once part of the original Oakdene Estate, circa 1889, this charming home is nestled on 5 picturesque acres with a winding driveway, crisp white fences, towering oaks, gorgeous gardens and a fenced swimming pool. A large bluestone steps and walkway lead you to the gracious front entry and foyer where you will be drawn to a spacious Living Room offering multiple seating areas and a wood burning fireplace. The adjacent Den/Library boasts walls of mahogany bookcases and is perfect for WFH days. There is a large formal Dining Room for entertaining plus a fabulous gourmet kitchen with a large island, walk-in pantry, high-end appliances including a Viking range and an Eating Area with a fireplace. The Garden Room features reclaimed tile from France and is the perfect place to enjoy a cup of coffee or bring in flowers or vegetables from the gardens right out your back door. The oversized 48 x 19 Family Room allows so many options and leads to a bluestone patio. A private guest suite and exercise room complete the main level. Upstairs you will find the gorgeous Primary Suite with volume ceilings, crystal chandelier, lux bathroom with dual vanities, oversized shower and walk-in closet. There are four more additional bedrooms and three additional full bathrooms on the upper level. The home also offers a partial unfinished basement with a fireplace, 4-car garage with a large walkup attic. Oakdene Road is a private lane with easy access to the Village, schools and Metra.
Property Specifics
| Single Family | |
| — | |
| — | |
| 1928 | |
| — | |
| — | |
| No | |
| 4.86 |
| Cook | |
| — | |
| 550 / Annual | |
| — | |
| — | |
| — | |
| 11787950 | |
| 01023000500000 |
Nearby Schools
| NAME: | DISTRICT: | DISTANCE: | |
|---|---|---|---|
|
Grade School
Countryside Elementary School |
220 | — | |
|
Middle School
Barrington Middle School Prairie |
220 | Not in DB | |
|
High School
Barrington High School |
220 | Not in DB | |
Property History
| DATE: | EVENT: | PRICE: | SOURCE: |
|---|---|---|---|
| 4 Aug, 2023 | Sold | $1,800,000 | MRED MLS |
| 22 Jun, 2023 | Under contract | $1,950,000 | MRED MLS |
| 19 May, 2023 | Listed for sale | $1,950,000 | MRED MLS |
| 29 May, 2025 | Sold | $1,960,000 | MRED MLS |
| 4 Mar, 2025 | Under contract | $2,000,000 | MRED MLS |
| 10 Oct, 2024 | Listed for sale | $2,000,000 | MRED MLS |














































































Room Specifics
Total Bedrooms: 6
Bedrooms Above Ground: 6
Bedrooms Below Ground: 0
Dimensions: —
Floor Type: —
Dimensions: —
Floor Type: —
Dimensions: —
Floor Type: —
Dimensions: —
Floor Type: —
Dimensions: —
Floor Type: —
Full Bathrooms: 8
Bathroom Amenities: —
Bathroom in Basement: 0
Rooms: —
Basement Description: Unfinished
Other Specifics
| 4 | |
| — | |
| Asphalt | |
| — | |
| — | |
| 726X130X220X282X55X176X63X | |
| Unfinished | |
| — | |
| — | |
| — | |
| Not in DB | |
| — | |
| — | |
| — | |
| — |
Tax History
| Year | Property Taxes |
|---|---|
| 2023 | $19,864 |
| 2025 | $33,746 |
Contact Agent
Nearby Similar Homes
Nearby Sold Comparables
Contact Agent
Listing Provided By
@properties Christie's International Real Estate






