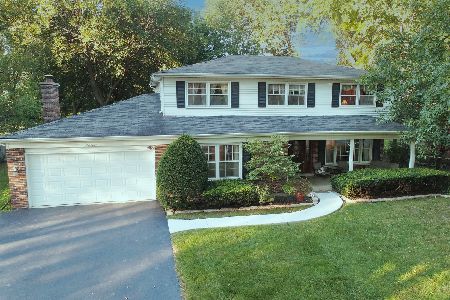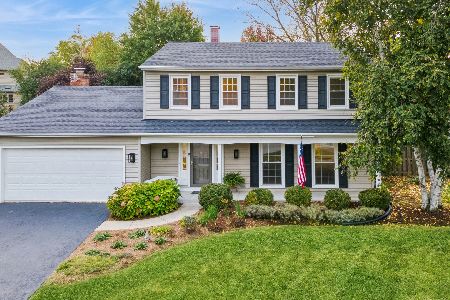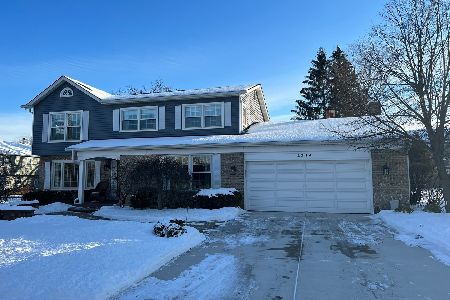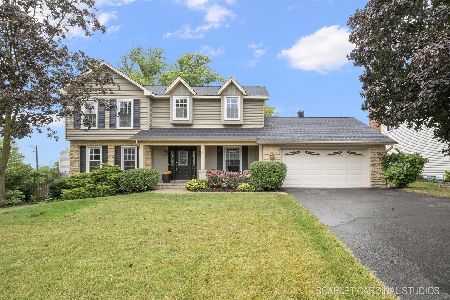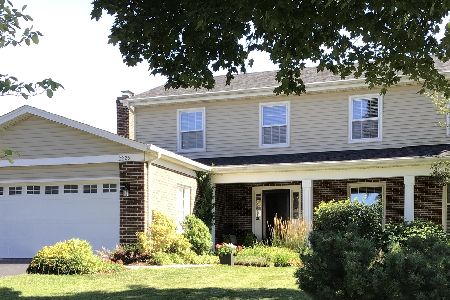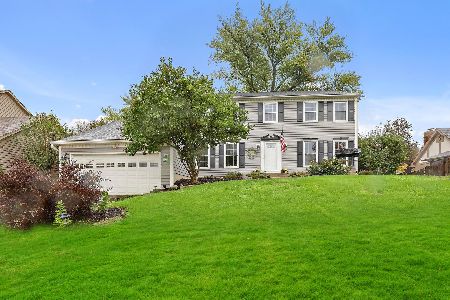2215 Stonegate Lane, Wheaton, Illinois 60189
$720,000
|
Sold
|
|
| Status: | Closed |
| Sqft: | 2,660 |
| Cost/Sqft: | $273 |
| Beds: | 4 |
| Baths: | 5 |
| Year Built: | 1982 |
| Property Taxes: | $10,868 |
| Days On Market: | 586 |
| Lot Size: | 0,26 |
Description
***Multiple offers received, highest and best due 8pm on 4/14/24. Welcome to this charming Arrowhead home, boasting over 2600 square feet of living space plus a finished basement. Step inside and be greeted by an inviting open floor plan, highlighted by a large kitchen with 42" upper cabinets and center island opening to an extended family room providing ample space for relaxation and entertainment. Extended 20x14 family room features brick fireplace and plenty of windows for light. First floor den provides a quiet retreat for those who work from home or turn it into a bedroom with an existing closet already in place. The primary bedroom features a spacious luxurious bathroom with double shower, double vanity, separate soaking tub and spacious walk-in closet. 2nd bedroom features an ensuite full bathroom. Basement is a wonderful place to entertain with a 42x15 rec room, wet bar, billiard room, half bathroom, and storage area. Conveniently situated within walking distance of both elementary and high schools, prairie path, St James and Herrick forest preserves for those long walks or jogs. Don't miss the opportunity to make this wonderful Arrowhead home yours!
Property Specifics
| Single Family | |
| — | |
| — | |
| 1982 | |
| — | |
| — | |
| No | |
| 0.26 |
| — | |
| Arrowhead | |
| — / Not Applicable | |
| — | |
| — | |
| — | |
| 12009011 | |
| 0530105019 |
Nearby Schools
| NAME: | DISTRICT: | DISTANCE: | |
|---|---|---|---|
|
Grade School
Wiesbrook Elementary School |
200 | — | |
|
Middle School
Hubble Middle School |
200 | Not in DB | |
|
High School
Wheaton Warrenville South H S |
200 | Not in DB | |
Property History
| DATE: | EVENT: | PRICE: | SOURCE: |
|---|---|---|---|
| 20 May, 2024 | Sold | $720,000 | MRED MLS |
| 14 Apr, 2024 | Under contract | $724,900 | MRED MLS |
| — | Last price change | $750,000 | MRED MLS |
| 4 Apr, 2024 | Listed for sale | $750,000 | MRED MLS |
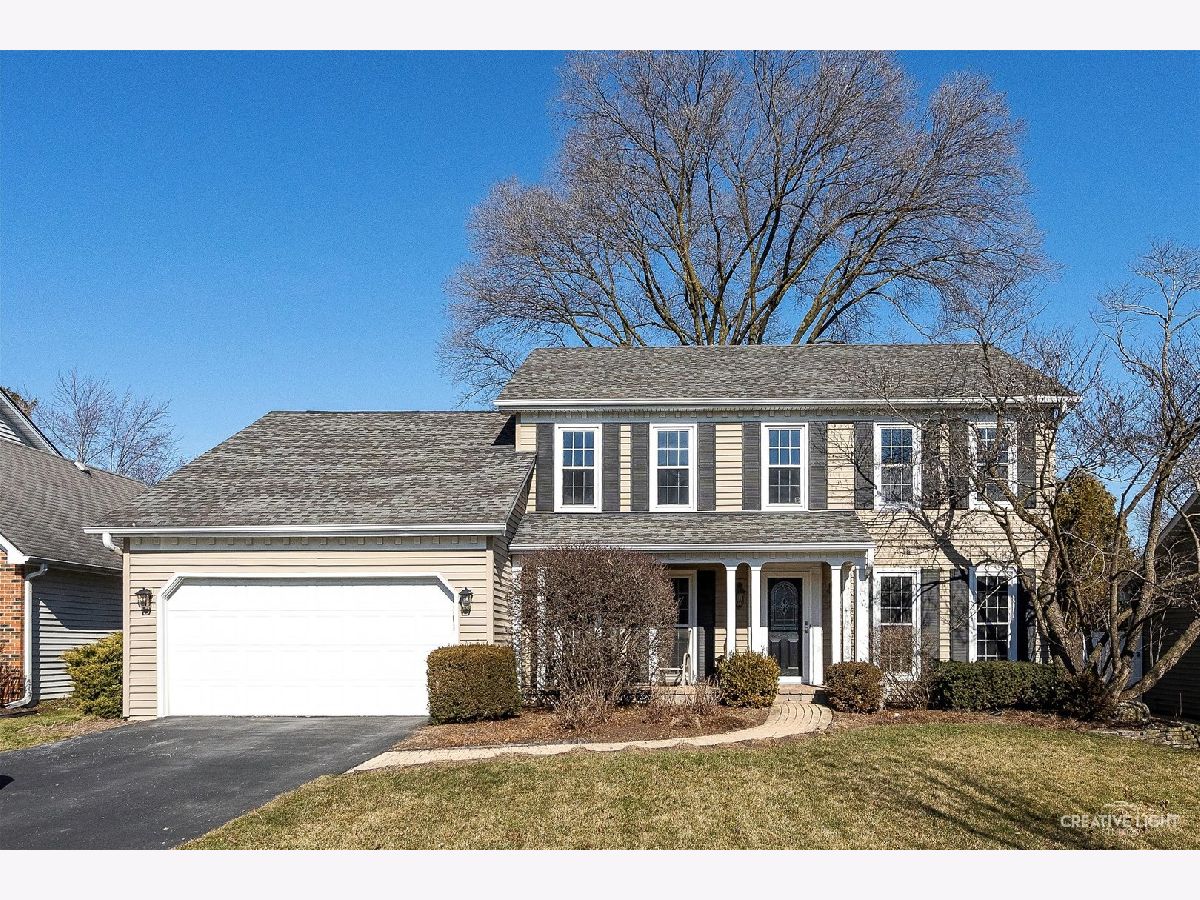


































Room Specifics
Total Bedrooms: 4
Bedrooms Above Ground: 4
Bedrooms Below Ground: 0
Dimensions: —
Floor Type: —
Dimensions: —
Floor Type: —
Dimensions: —
Floor Type: —
Full Bathrooms: 5
Bathroom Amenities: Separate Shower
Bathroom in Basement: 1
Rooms: —
Basement Description: Finished
Other Specifics
| 2 | |
| — | |
| Asphalt | |
| — | |
| — | |
| 70 X 161 | |
| — | |
| — | |
| — | |
| — | |
| Not in DB | |
| — | |
| — | |
| — | |
| — |
Tax History
| Year | Property Taxes |
|---|---|
| 2024 | $10,868 |
Contact Agent
Nearby Similar Homes
Nearby Sold Comparables
Contact Agent
Listing Provided By
Keller Williams Infinity

