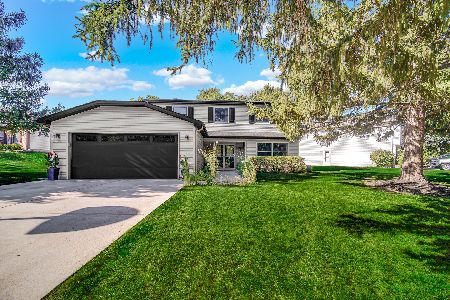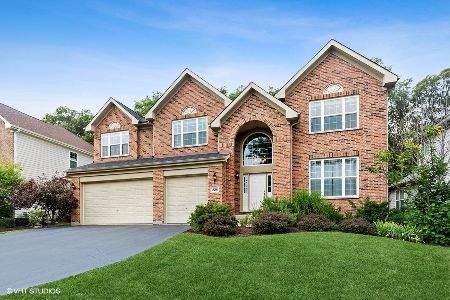234 Regency Drive, Bartlett, Illinois 60103
$476,500
|
Sold
|
|
| Status: | Closed |
| Sqft: | 4,054 |
| Cost/Sqft: | $120 |
| Beds: | 4 |
| Baths: | 4 |
| Year Built: | 2006 |
| Property Taxes: | $12,523 |
| Days On Market: | 4590 |
| Lot Size: | 0,54 |
Description
Right out of the magazines! Striking 2 story foyer w/ intricate curving staircase. An abundance of windows thru-out the home bring the beauty of the outside in. Gourmet kit w/42"cabs, granite counters, SS appls, Custom travertine backsplash & pantry. Huge Master Suite w/ luxury soaking tub, double sinks, &Sep. shower. Guest suite w/full bath. Elegant arches thru-out. Brick paver patio overlooks your own santuary!
Property Specifics
| Single Family | |
| — | |
| Colonial | |
| 2006 | |
| Full | |
| REGENCY II | |
| No | |
| 0.54 |
| Cook | |
| Regency Oaks | |
| 203 / Quarterly | |
| Other | |
| Public | |
| Public Sewer | |
| 08383954 | |
| 06343080040000 |
Nearby Schools
| NAME: | DISTRICT: | DISTANCE: | |
|---|---|---|---|
|
Grade School
Bartlett Elementary School |
46 | — | |
|
Middle School
Eastview Middle School |
46 | Not in DB | |
|
High School
South Elgin High School |
46 | Not in DB | |
Property History
| DATE: | EVENT: | PRICE: | SOURCE: |
|---|---|---|---|
| 27 Apr, 2012 | Sold | $434,000 | MRED MLS |
| 16 Mar, 2012 | Under contract | $434,900 | MRED MLS |
| 12 Mar, 2012 | Listed for sale | $434,900 | MRED MLS |
| 23 Aug, 2013 | Sold | $476,500 | MRED MLS |
| 16 Jul, 2013 | Under contract | $485,000 | MRED MLS |
| 2 Jul, 2013 | Listed for sale | $485,000 | MRED MLS |
Room Specifics
Total Bedrooms: 4
Bedrooms Above Ground: 4
Bedrooms Below Ground: 0
Dimensions: —
Floor Type: Carpet
Dimensions: —
Floor Type: Carpet
Dimensions: —
Floor Type: Carpet
Full Bathrooms: 4
Bathroom Amenities: Separate Shower,Double Sink,Soaking Tub
Bathroom in Basement: 0
Rooms: Breakfast Room,Den,Foyer,Sun Room
Basement Description: Unfinished
Other Specifics
| 3 | |
| Concrete Perimeter | |
| Asphalt | |
| Patio, Brick Paver Patio, Storms/Screens | |
| Irregular Lot,Park Adjacent,Wooded | |
| 24400 | |
| Full,Unfinished | |
| Full | |
| Vaulted/Cathedral Ceilings, Hardwood Floors, First Floor Bedroom, First Floor Laundry | |
| Double Oven, Range, Microwave, Dishwasher, High End Refrigerator, Disposal, Stainless Steel Appliance(s) | |
| Not in DB | |
| Sidewalks, Street Lights, Street Paved | |
| — | |
| — | |
| Gas Log, Gas Starter |
Tax History
| Year | Property Taxes |
|---|---|
| 2012 | $14,678 |
| 2013 | $12,523 |
Contact Agent
Nearby Sold Comparables
Contact Agent
Listing Provided By
RE/MAX Enterprises





