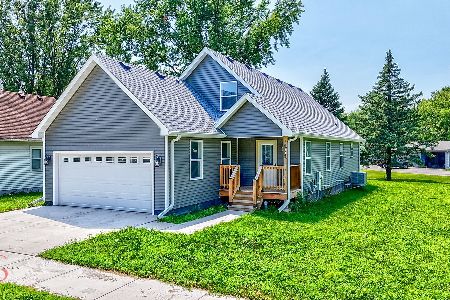2220 Delaney Avenue, Ottawa, Illinois 61350
$345,000
|
Sold
|
|
| Status: | Closed |
| Sqft: | 3,399 |
| Cost/Sqft: | $106 |
| Beds: | 4 |
| Baths: | 3 |
| Year Built: | 2005 |
| Property Taxes: | $8,276 |
| Days On Market: | 1197 |
| Lot Size: | 0,57 |
Description
Quality living at its best! Perfectly-kept and very well-built, this custom designed, first owner home has it all. Hidden on a quiet cul-de-sac and surrounded by mature trees and professional landscaping, this is a hidden gem that is much larger than it appears with a full, mostly finished, walkout lower level. This home boasts over 3,300 square foot of finished living space. Features include a hardwood foyer, formal separate dining room with tray ceiling, cook's kitchen that features a breakfast nook, peninsula with eating area, Amish Maple stained cherry cabinetry, Corian countertops and stainless steel appliances. A door off the kitchen leads you to a private deck that's shared with the master bedroom with beautiful views, perfect for your morning coffee or tea or even an evening drink with friends and family. The great room opens off the kitchen and has a volume ceilings and a gas-fired fireplace. The primary bedroom features a tray ceiling and glass sliding doors to the rear deck. The primary also features a walk-in closet and bathroom with Jacuzzi soaking tub and separate shower with a pocket door. Two additional bedrooms with a full guest bathroom and linen closet sit nicely in their own wing off the great room. Main floor laundry room off the garage rounds out the main floor. The lower level features an oversized rec room which is 23x27 with french doors to the rear patio. Along with the fourth bedroom and third full bathroom, there are two unfinished storage areas, one plumbed for a utility sink/wet bar that round out the lower level. Many recent updates including HVAC 2021, roof 2018, attic fan 2021, water softener 2018 and more!
Property Specifics
| Single Family | |
| — | |
| — | |
| 2005 | |
| — | |
| — | |
| No | |
| 0.57 |
| — | |
| — | |
| 0 / Not Applicable | |
| — | |
| — | |
| — | |
| 11649395 | |
| 2101103013 |
Nearby Schools
| NAME: | DISTRICT: | DISTANCE: | |
|---|---|---|---|
|
Grade School
Jefferson Elementary: K-4th Grad |
141 | — | |
|
Middle School
Shepherd Middle School |
141 | Not in DB | |
|
High School
Ottawa Township High School |
140 | Not in DB | |
|
Alternate Elementary School
Central Elementary: 5th And 6th |
— | Not in DB | |
Property History
| DATE: | EVENT: | PRICE: | SOURCE: |
|---|---|---|---|
| 28 Nov, 2022 | Sold | $345,000 | MRED MLS |
| 19 Oct, 2022 | Under contract | $360,000 | MRED MLS |
| 10 Oct, 2022 | Listed for sale | $360,000 | MRED MLS |



































Room Specifics
Total Bedrooms: 4
Bedrooms Above Ground: 4
Bedrooms Below Ground: 0
Dimensions: —
Floor Type: —
Dimensions: —
Floor Type: —
Dimensions: —
Floor Type: —
Full Bathrooms: 3
Bathroom Amenities: —
Bathroom in Basement: 1
Rooms: —
Basement Description: Finished,Exterior Access,Egress Window,Rec/Family Area
Other Specifics
| 2 | |
| — | |
| Concrete | |
| — | |
| — | |
| 60X186X214X234 | |
| — | |
| — | |
| — | |
| — | |
| Not in DB | |
| — | |
| — | |
| — | |
| — |
Tax History
| Year | Property Taxes |
|---|---|
| 2022 | $8,276 |
Contact Agent
Nearby Similar Homes
Nearby Sold Comparables
Contact Agent
Listing Provided By
Coldwell Banker Real Estate Group





