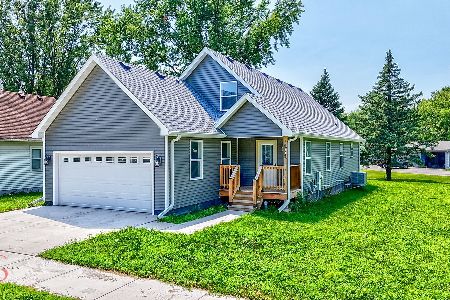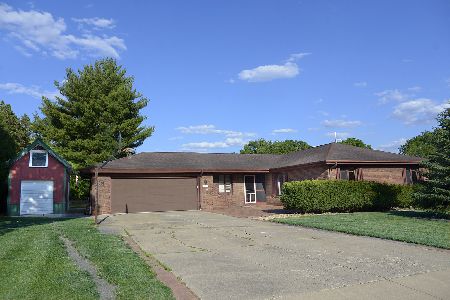2325 Delaney Drive, Ottawa, Illinois 61350
$260,000
|
Sold
|
|
| Status: | Closed |
| Sqft: | 3,360 |
| Cost/Sqft: | $86 |
| Beds: | 5 |
| Baths: | 4 |
| Year Built: | 1992 |
| Property Taxes: | $8,697 |
| Days On Market: | 5599 |
| Lot Size: | 0,44 |
Description
North side 5 Bedrm, 3 1/2 bath, 3 car Georgian home. Formal LR & DR, Family rm w/fpl, sunrm w/fpl & skylights. Kitchen w/custom wood cabinets. 1st fl guest BR w/full bath w/handicap access & equip. 2nd fl Master Suite w/vaulted ceiling, Walk-in Closet, Jacuzzi, dbl sink, sep shower. Laundry on 1st fl or bmt. Den/office w/outside access. Home warranty included. New roof 2009. LT 1 mi to I-80 & shopping.
Property Specifics
| Single Family | |
| — | |
| Georgian | |
| 1992 | |
| Partial | |
| — | |
| No | |
| 0.44 |
| La Salle | |
| — | |
| 0 / Not Applicable | |
| None | |
| Public | |
| Public Sewer | |
| 07638386 | |
| 2101103009 |
Nearby Schools
| NAME: | DISTRICT: | DISTANCE: | |
|---|---|---|---|
|
Grade School
Jefferson Elementary: K-4th Grad |
141 | — | |
|
Middle School
Shepherd Middle School |
141 | Not in DB | |
|
High School
Ottawa Township High School |
140 | Not in DB | |
Property History
| DATE: | EVENT: | PRICE: | SOURCE: |
|---|---|---|---|
| 9 Dec, 2010 | Sold | $260,000 | MRED MLS |
| 14 Nov, 2010 | Under contract | $290,000 | MRED MLS |
| 20 Sep, 2010 | Listed for sale | $290,000 | MRED MLS |
| 9 Nov, 2018 | Sold | $244,500 | MRED MLS |
| 10 Oct, 2018 | Under contract | $259,900 | MRED MLS |
| — | Last price change | $269,500 | MRED MLS |
| 17 Jul, 2018 | Listed for sale | $289,500 | MRED MLS |
Room Specifics
Total Bedrooms: 5
Bedrooms Above Ground: 5
Bedrooms Below Ground: 0
Dimensions: —
Floor Type: Carpet
Dimensions: —
Floor Type: Carpet
Dimensions: —
Floor Type: Carpet
Dimensions: —
Floor Type: —
Full Bathrooms: 4
Bathroom Amenities: Whirlpool,Separate Shower,Handicap Shower,Double Sink
Bathroom in Basement: 0
Rooms: Bedroom 5,Breakfast Room,Den,Gallery,Office,Sun Room,Utility Room-1st Floor
Basement Description: Unfinished,Exterior Access
Other Specifics
| 3 | |
| Concrete Perimeter | |
| Concrete | |
| Patio, Hot Tub | |
| Landscaped | |
| 101X176X99X197 | |
| Unfinished | |
| Full | |
| Vaulted/Cathedral Ceilings, Skylight(s), Hot Tub, First Floor Bedroom, In-Law Arrangement | |
| Double Oven, Dishwasher, Refrigerator, Freezer, Disposal | |
| Not in DB | |
| Street Lights, Street Paved | |
| — | |
| — | |
| Wood Burning, Gas Starter |
Tax History
| Year | Property Taxes |
|---|---|
| 2010 | $8,697 |
| 2018 | $7,804 |
Contact Agent
Nearby Similar Homes
Nearby Sold Comparables
Contact Agent
Listing Provided By
Keller Williams Infinity







