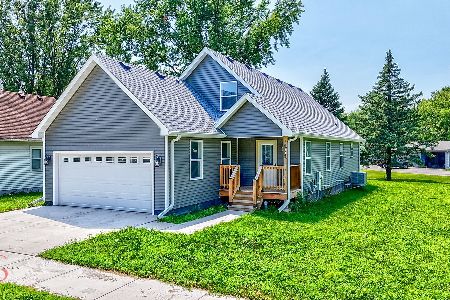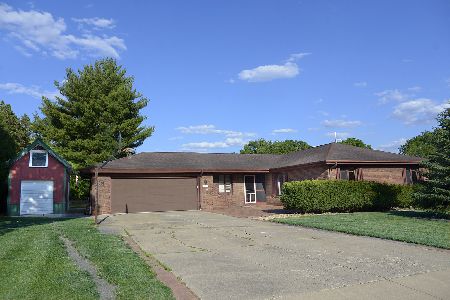2325 Delaney Avenue, Ottawa, Illinois 61350
$244,500
|
Sold
|
|
| Status: | Closed |
| Sqft: | 3,790 |
| Cost/Sqft: | $69 |
| Beds: | 5 |
| Baths: | 4 |
| Year Built: | 1992 |
| Property Taxes: | $7,804 |
| Days On Market: | 2743 |
| Lot Size: | 0,42 |
Description
Mostly renovated 5 bedroom 3.5 bath 2 story 3790 sq. ft. home located on Ottawa's North bluff. Easy access to the interstate for commuters. Hardwood foyer with open 2 story staircase, formal dining room, and living room. Family room has hardwood flooring and brick wood burning fireplace. Large eat-in kitchen with solid wood cabinets, granite counter tops, breakfast bar, and new stainless steel appliances included. Large sunroom off kitchen dining area has skylights and wood burning fireplace and doors to patio. 1st floor Mother-in-Law suite or Guest Suite. The upper level offers 4 bedrooms including the Master with vaulted ceiling, walk in closet, brand new oversized walk in shower and double vanity. New guest bath. See list of recent updates.
Property Specifics
| Single Family | |
| — | |
| — | |
| 1992 | |
| Partial | |
| — | |
| No | |
| 0.42 |
| La Salle | |
| — | |
| 0 / Not Applicable | |
| None | |
| Public | |
| Public Sewer | |
| 10021336 | |
| 2101103009 |
Nearby Schools
| NAME: | DISTRICT: | DISTANCE: | |
|---|---|---|---|
|
Grade School
Jefferson Elementary: K-4th Grad |
141 | — | |
|
Middle School
Shepherd Middle School |
141 | Not in DB | |
|
High School
Ottawa Township High School |
140 | Not in DB | |
|
Alternate Elementary School
Central Elementary: 5th And 6th |
— | Not in DB | |
Property History
| DATE: | EVENT: | PRICE: | SOURCE: |
|---|---|---|---|
| 9 Dec, 2010 | Sold | $260,000 | MRED MLS |
| 14 Nov, 2010 | Under contract | $290,000 | MRED MLS |
| 20 Sep, 2010 | Listed for sale | $290,000 | MRED MLS |
| 9 Nov, 2018 | Sold | $244,500 | MRED MLS |
| 10 Oct, 2018 | Under contract | $259,900 | MRED MLS |
| — | Last price change | $269,500 | MRED MLS |
| 17 Jul, 2018 | Listed for sale | $289,500 | MRED MLS |
Room Specifics
Total Bedrooms: 5
Bedrooms Above Ground: 5
Bedrooms Below Ground: 0
Dimensions: —
Floor Type: Carpet
Dimensions: —
Floor Type: Carpet
Dimensions: —
Floor Type: Carpet
Dimensions: —
Floor Type: —
Full Bathrooms: 4
Bathroom Amenities: Whirlpool,Separate Shower,Double Sink
Bathroom in Basement: 0
Rooms: Bedroom 5,Den,Sun Room
Basement Description: Unfinished
Other Specifics
| 3 | |
| Concrete Perimeter | |
| Concrete | |
| Patio | |
| Cul-De-Sac,Irregular Lot | |
| 102X175X95X198 | |
| Unfinished | |
| Full | |
| Vaulted/Cathedral Ceilings, Skylight(s), Hardwood Floors, First Floor Bedroom, First Floor Laundry, First Floor Full Bath | |
| Double Oven, Dishwasher, Refrigerator | |
| Not in DB | |
| Street Lights, Street Paved | |
| — | |
| — | |
| — |
Tax History
| Year | Property Taxes |
|---|---|
| 2010 | $8,697 |
| 2018 | $7,804 |
Contact Agent
Nearby Similar Homes
Nearby Sold Comparables
Contact Agent
Listing Provided By
Coldwell Banker The Real Estate Group







