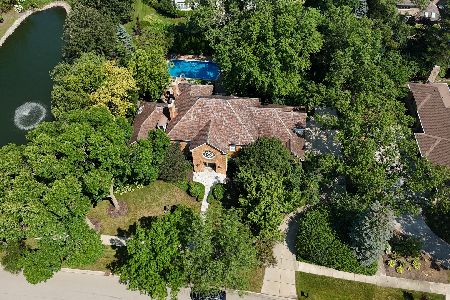3s670 Leask Lane, Wheaton, Illinois 60189
$1,935,000
|
Sold
|
|
| Status: | Closed |
| Sqft: | 7,814 |
| Cost/Sqft: | $256 |
| Beds: | 5 |
| Baths: | 8 |
| Year Built: | 1997 |
| Property Taxes: | $44,734 |
| Days On Market: | 1840 |
| Lot Size: | 3,13 |
Description
Buyer's financing fell apart-their loss is your gain!! This one owner magnificent estate sits on 3+acres of lush private grounds; yet it is close to train, shopping, and highways. From the moment you drive past the gate, you are welcomed by an elegant fountain and surrounded by breathtaking landscape. This home offers the highest levels of craftsmanship, from the rounded corners to the triple crown molding.The open concept layout of this home is truly encompassing. Upon walking in through the grand foyer you will notice the tall ceilings with intricate designs. The Palladian windows throughout the home let in an abundance of natural light and allow for you to enjoy the view from anywhere.The 2nd floor offers 5 spacious ensuite bedrooms most w/their own balconies.Master suite with immense his and her closets. Walkout lower level has radiant heat, w/ plenty of space to entertain including a sophisticated wine cellar. All 5 Furnaces with Humidifiers and A/C units were replaced in 2021. Roof has 25 years of life left. The multilevel patios overlook the grounds, creek & pool.This paradise awaits you! Home Warranty also included!
Property Specifics
| Single Family | |
| — | |
| — | |
| 1997 | |
| Full,Walkout | |
| — | |
| No | |
| 3.13 |
| Du Page | |
| — | |
| 0 / Not Applicable | |
| None | |
| Private Well | |
| Public Sewer | |
| 10975867 | |
| 0533400009 |
Nearby Schools
| NAME: | DISTRICT: | DISTANCE: | |
|---|---|---|---|
|
Grade School
Wiesbrook Elementary School |
200 | — | |
|
Middle School
Hubble Middle School |
200 | Not in DB | |
|
High School
Wheaton Warrenville South H S |
200 | Not in DB | |
Property History
| DATE: | EVENT: | PRICE: | SOURCE: |
|---|---|---|---|
| 7 Jun, 2021 | Sold | $1,935,000 | MRED MLS |
| 5 Apr, 2021 | Under contract | $1,998,000 | MRED MLS |
| 21 Jan, 2021 | Listed for sale | $1,998,000 | MRED MLS |

Room Specifics
Total Bedrooms: 5
Bedrooms Above Ground: 5
Bedrooms Below Ground: 0
Dimensions: —
Floor Type: Carpet
Dimensions: —
Floor Type: Carpet
Dimensions: —
Floor Type: Carpet
Dimensions: —
Floor Type: —
Full Bathrooms: 8
Bathroom Amenities: Separate Shower,Double Sink,Soaking Tub
Bathroom in Basement: 1
Rooms: Bedroom 5,Breakfast Room,Study,Office,Foyer,Walk In Closet,Recreation Room,Game Room,Sitting Room,Mud Room
Basement Description: Finished,Exterior Access
Other Specifics
| 5 | |
| Concrete Perimeter | |
| Concrete,Circular | |
| Balcony, Deck, Patio, Porch, In Ground Pool | |
| Fenced Yard,Landscaped,Stream(s) | |
| 136228 | |
| — | |
| Full | |
| Vaulted/Cathedral Ceilings, Hardwood Floors, Heated Floors, Second Floor Laundry | |
| — | |
| Not in DB | |
| Gated | |
| — | |
| — | |
| Double Sided, Wood Burning, Attached Fireplace Doors/Screen |
Tax History
| Year | Property Taxes |
|---|---|
| 2021 | $44,734 |
Contact Agent
Nearby Similar Homes
Nearby Sold Comparables
Contact Agent
Listing Provided By
Coldwell Banker Realty






