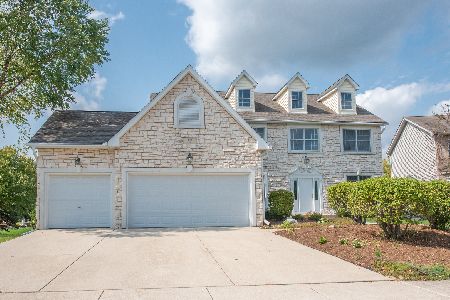2236 Brookwood Drive, South Elgin, Illinois 60177
$650,000
|
Sold
|
|
| Status: | Closed |
| Sqft: | 4,062 |
| Cost/Sqft: | $155 |
| Beds: | 4 |
| Baths: | 4 |
| Year Built: | 2000 |
| Property Taxes: | $12,169 |
| Days On Market: | 691 |
| Lot Size: | 0,00 |
Description
Welcome home to this Thornwood beauty! You will be greeted by the foyer's soaring ceiling leading you into the open and airy living and dining rooms. The bright kitchen has an abundance of cabinets, stainless steel appliances, pretty granite countertops and a convenient planning desk. The big family room is open to the kitchen. It has a stone fireplace with gas logs and cathedral ceilings. The first floor also has a den off the foyer with glass french doors and first floor laundry room. Upstairs is the primary bedroom with a double door entry, tray ceilings, a nice closet with plenty of shelves, drawers & hanging space, and an en suite bath. The en suite bath has dual vanities, a skylight, whirlpool tub with separate shower and cathedral ceilings. The three other upstairs bedrooms are nicely sized with closet organizers and ceiling fans.The basement is the perfect place to have a party or enjoy extra family living and has brand new paint and carpeting. There is a wet bar, theater room, game room, exercise room, 5th bedroom and full bath. It's loaded with storage space as well. The lovely yard has a sprinkler system, big patio and professional landscaping. This home has been well maintained with newer windows, hvac, humidifier, roof, sump pump. Enjoy all the amenities of Thornwood including a community pool, sports core, tennis and basketball courts, sand volleyball and lots of parks. Award winning St Charles 303 school district.
Property Specifics
| Single Family | |
| — | |
| — | |
| 2000 | |
| — | |
| — | |
| No | |
| — |
| Kane | |
| Thornwood | |
| 158 / Quarterly | |
| — | |
| — | |
| — | |
| 12022730 | |
| 0905379006 |
Nearby Schools
| NAME: | DISTRICT: | DISTANCE: | |
|---|---|---|---|
|
Grade School
Corron Elementary School |
303 | — | |
|
Middle School
Wredling Middle School |
303 | Not in DB | |
|
High School
St Charles North High School |
303 | Not in DB | |
Property History
| DATE: | EVENT: | PRICE: | SOURCE: |
|---|---|---|---|
| 10 Jun, 2024 | Sold | $650,000 | MRED MLS |
| 10 Apr, 2024 | Under contract | $630,000 | MRED MLS |
| 8 Apr, 2024 | Listed for sale | $630,000 | MRED MLS |
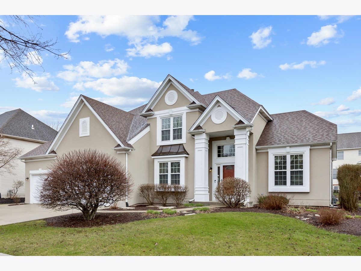
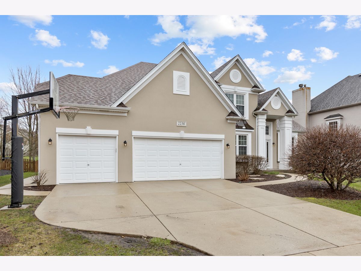
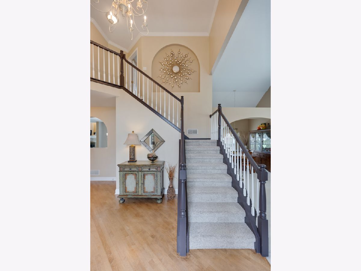
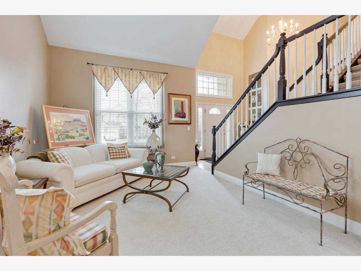
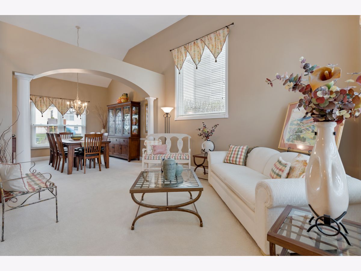
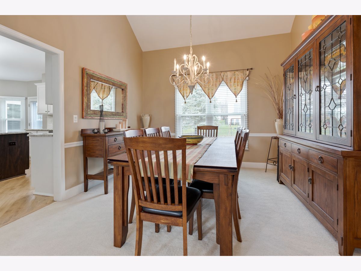
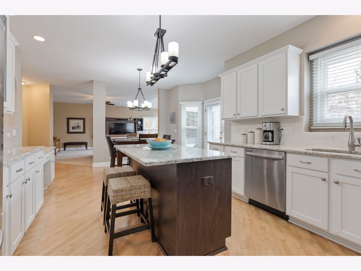
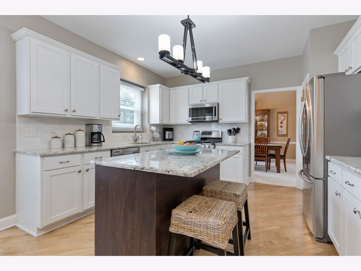
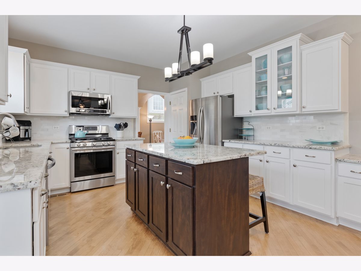
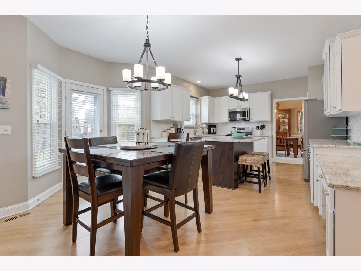
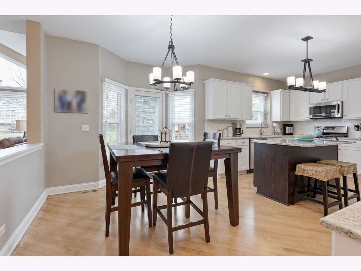
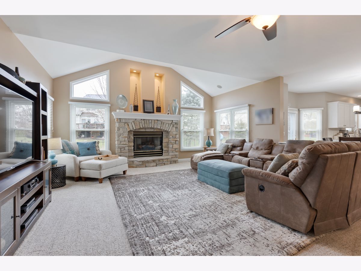
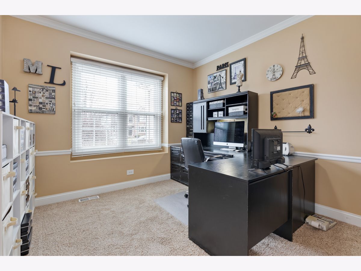
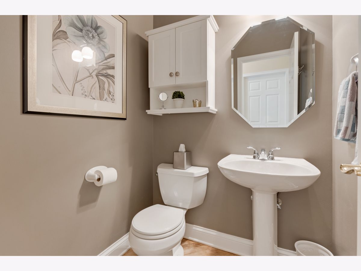
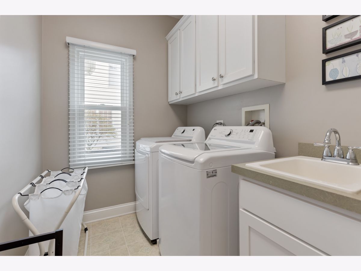
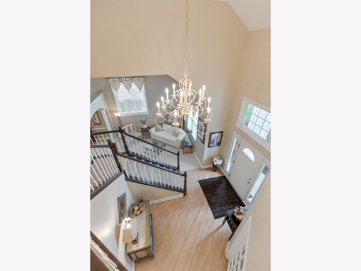
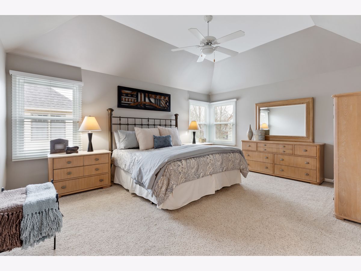
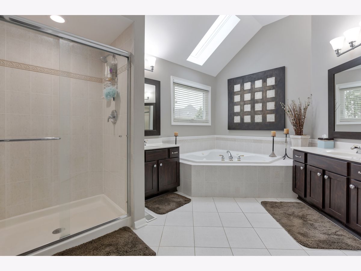
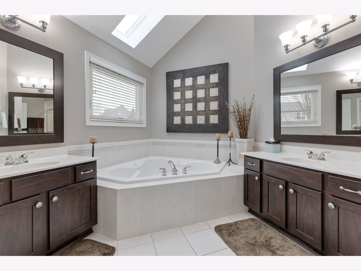
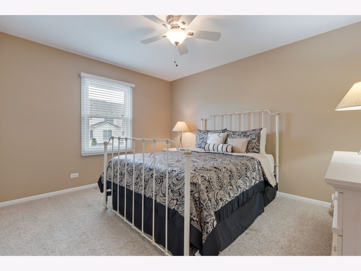
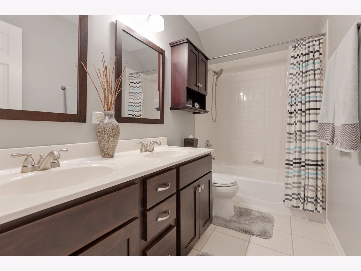
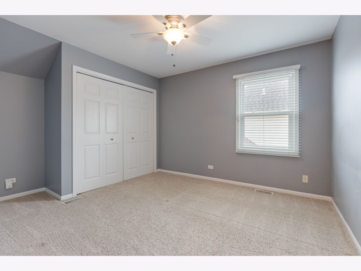
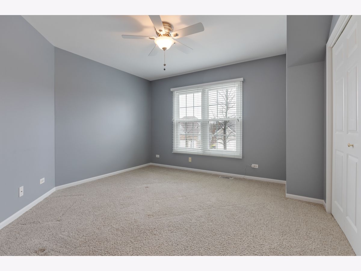
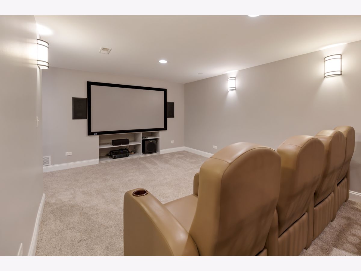
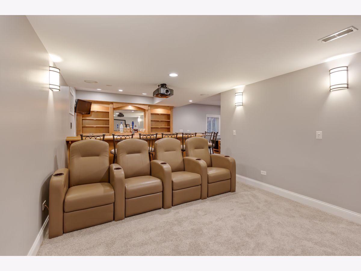
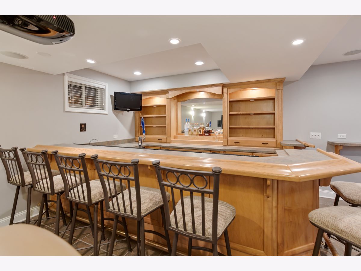
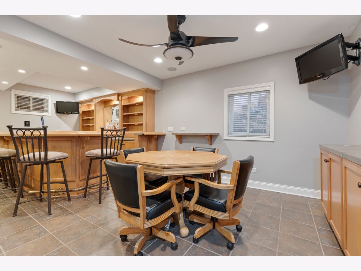
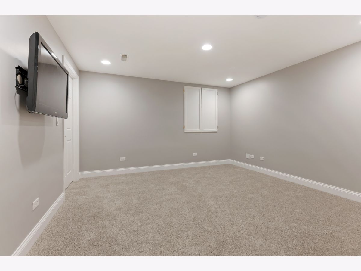
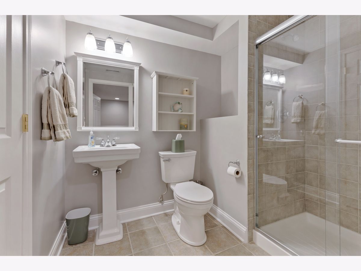
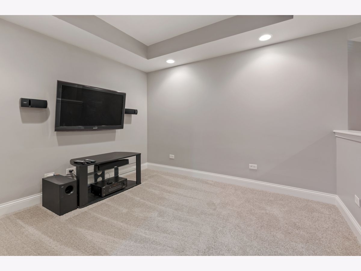
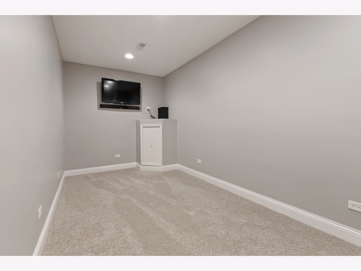
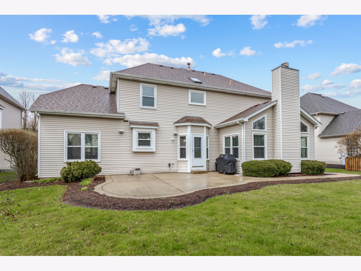
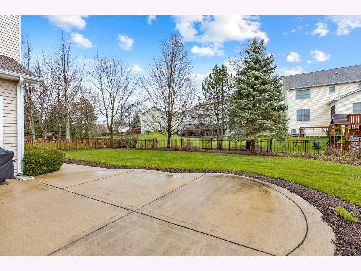
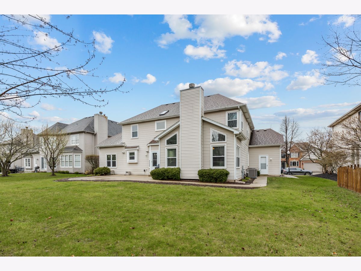
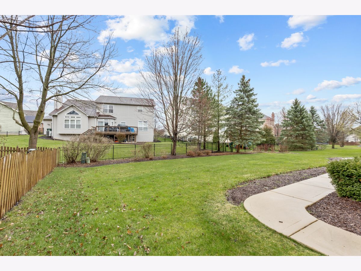
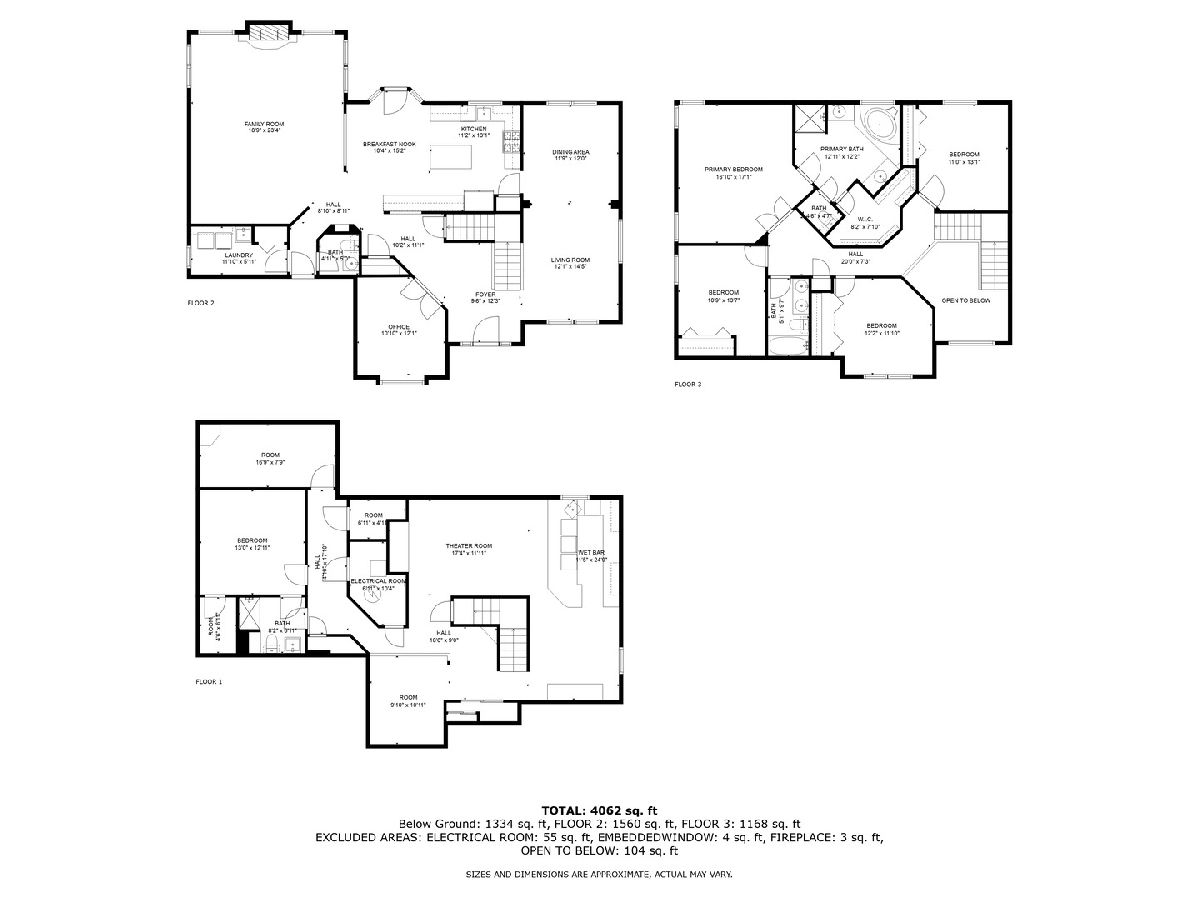
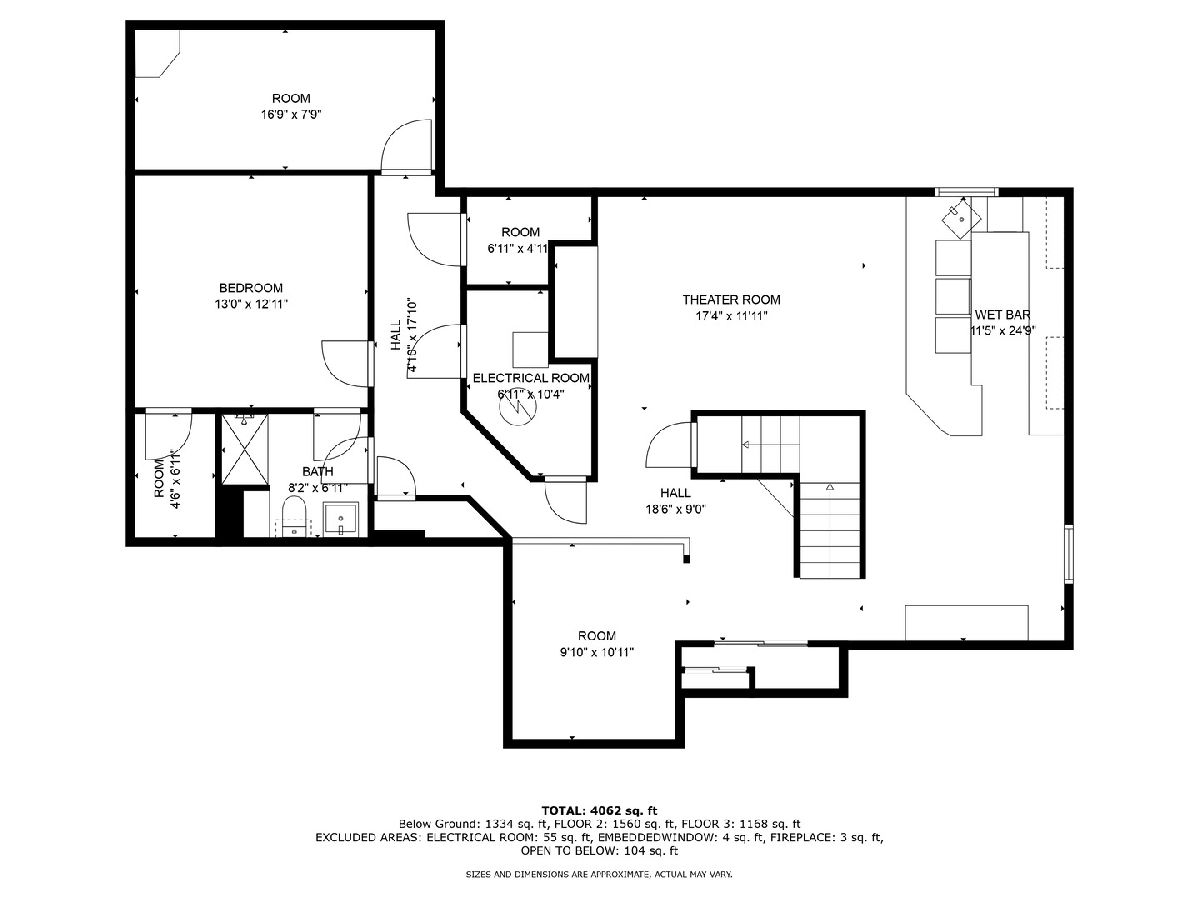
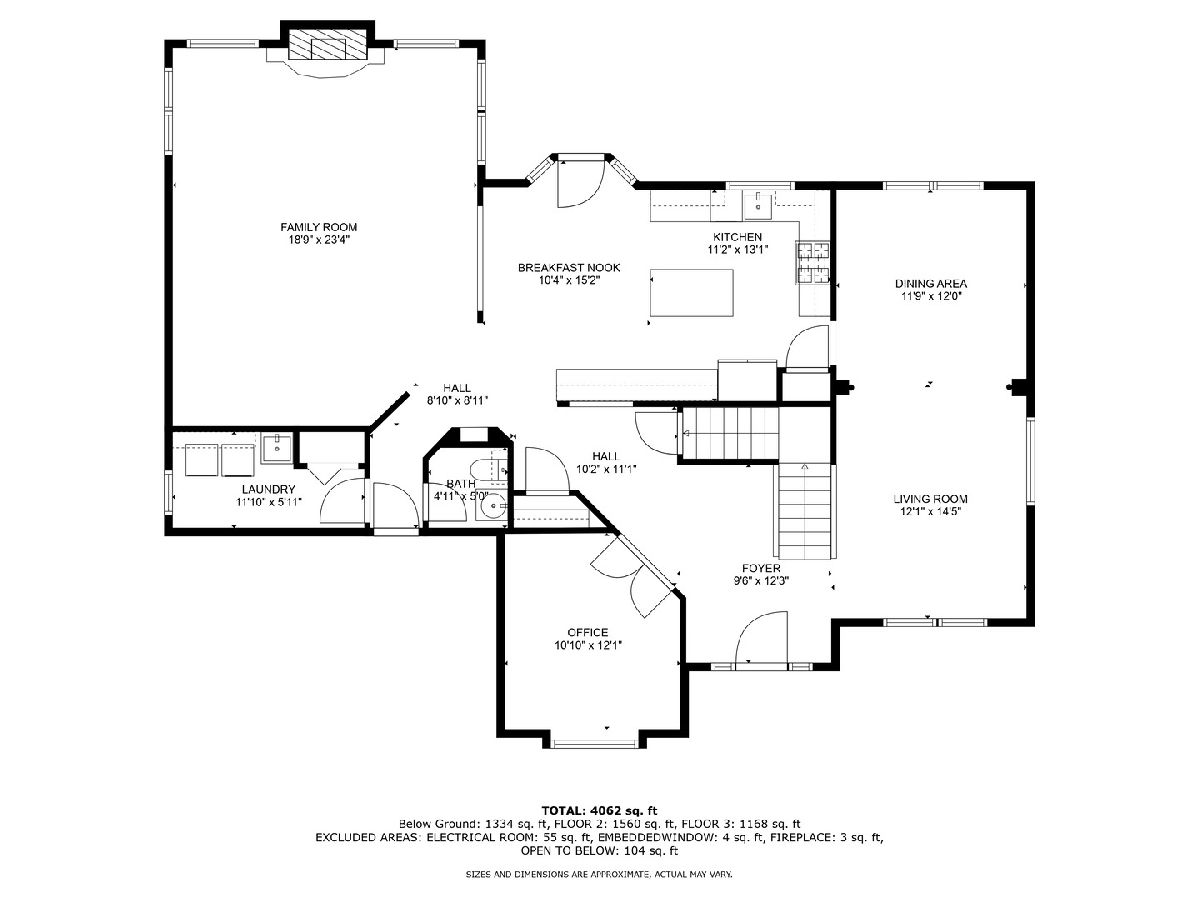
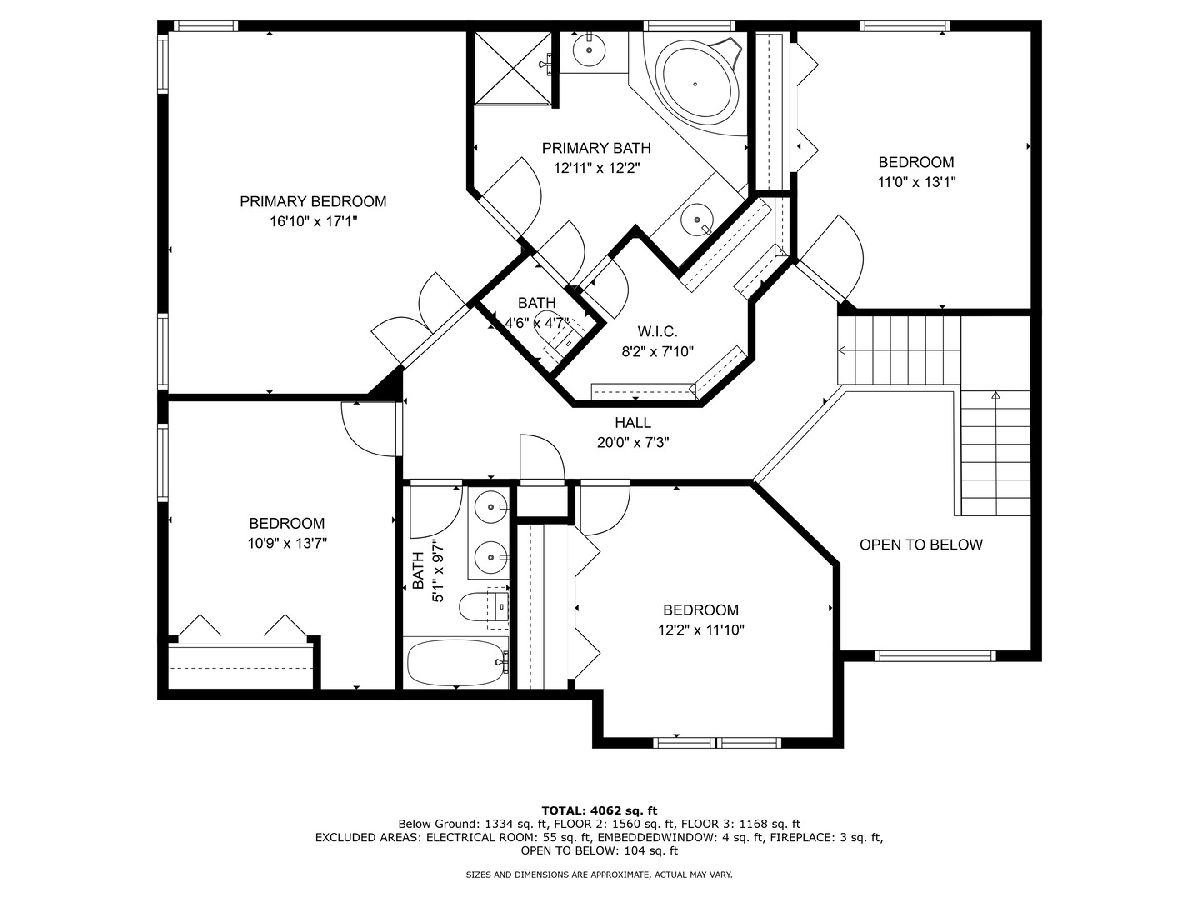

Room Specifics
Total Bedrooms: 5
Bedrooms Above Ground: 4
Bedrooms Below Ground: 1
Dimensions: —
Floor Type: —
Dimensions: —
Floor Type: —
Dimensions: —
Floor Type: —
Dimensions: —
Floor Type: —
Full Bathrooms: 4
Bathroom Amenities: Whirlpool,Separate Shower,Double Sink
Bathroom in Basement: 1
Rooms: —
Basement Description: Finished
Other Specifics
| 3 | |
| — | |
| — | |
| — | |
| — | |
| 80X125 | |
| — | |
| — | |
| — | |
| — | |
| Not in DB | |
| — | |
| — | |
| — | |
| — |
Tax History
| Year | Property Taxes |
|---|---|
| 2024 | $12,169 |
Contact Agent
Nearby Similar Homes
Nearby Sold Comparables
Contact Agent
Listing Provided By
RE/MAX All Pro





