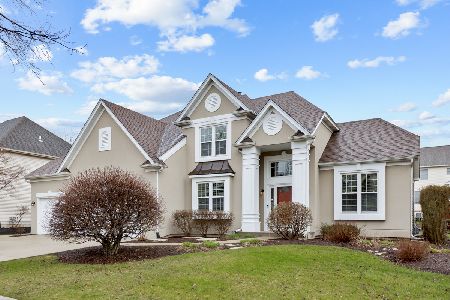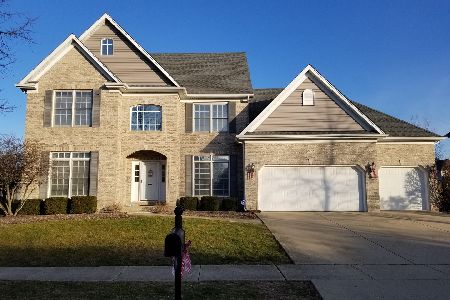2250 Brookwood Drive, South Elgin, Illinois 60177
$362,500
|
Sold
|
|
| Status: | Closed |
| Sqft: | 2,500 |
| Cost/Sqft: | $148 |
| Beds: | 5 |
| Baths: | 3 |
| Year Built: | 2000 |
| Property Taxes: | $9,565 |
| Days On Market: | 3991 |
| Lot Size: | 0,23 |
Description
Pool community with St Charles Schools*Lots of bells and whistles*2-story foyer*9 ft ceilings*Hardwood floors*Big Kitchen with granite countertops, stainless appliances, an island & eating area with bay window that opens to the deck*1st floor Den/Bdrm w/full bath*Ultra master suite has a HUGE walk in closet and tray ceiling*Fully insulated garage w/cement drive*Sprinkling system*Deep pour basement plumbed 4 a bath.
Property Specifics
| Single Family | |
| — | |
| Traditional | |
| 2000 | |
| Full | |
| BRIDGEVIEW | |
| No | |
| 0.23 |
| Kane | |
| — | |
| 470 / Annual | |
| Clubhouse,Pool,Other | |
| Public | |
| Public Sewer | |
| 08874063 | |
| 0905379004 |
Nearby Schools
| NAME: | DISTRICT: | DISTANCE: | |
|---|---|---|---|
|
Grade School
Corron Elementary School |
303 | — | |
|
Middle School
Haines Middle School |
303 | Not in DB | |
|
High School
St Charles North High School |
303 | Not in DB | |
Property History
| DATE: | EVENT: | PRICE: | SOURCE: |
|---|---|---|---|
| 27 May, 2015 | Sold | $362,500 | MRED MLS |
| 2 Apr, 2015 | Under contract | $370,000 | MRED MLS |
| 27 Mar, 2015 | Listed for sale | $370,000 | MRED MLS |
| 30 May, 2018 | Sold | $374,900 | MRED MLS |
| 18 Apr, 2018 | Under contract | $374,900 | MRED MLS |
| 6 Apr, 2018 | Listed for sale | $374,900 | MRED MLS |
Room Specifics
Total Bedrooms: 5
Bedrooms Above Ground: 5
Bedrooms Below Ground: 0
Dimensions: —
Floor Type: Carpet
Dimensions: —
Floor Type: Carpet
Dimensions: —
Floor Type: Carpet
Dimensions: —
Floor Type: —
Full Bathrooms: 3
Bathroom Amenities: Separate Shower
Bathroom in Basement: 0
Rooms: Bedroom 5
Basement Description: Unfinished,Bathroom Rough-In
Other Specifics
| 3 | |
| — | |
| Concrete | |
| Deck | |
| — | |
| 126X81X125X80 | |
| — | |
| Full | |
| Vaulted/Cathedral Ceilings, Hardwood Floors, First Floor Bedroom, In-Law Arrangement, First Floor Laundry, First Floor Full Bath | |
| Range, Dishwasher, Refrigerator, Washer, Dryer | |
| Not in DB | |
| Clubhouse, Pool, Tennis Courts, Sidewalks | |
| — | |
| — | |
| Attached Fireplace Doors/Screen, Gas Log, Gas Starter |
Tax History
| Year | Property Taxes |
|---|---|
| 2015 | $9,565 |
| 2018 | $10,726 |
Contact Agent
Nearby Similar Homes
Nearby Sold Comparables
Contact Agent
Listing Provided By
RE/MAX Central Inc.











