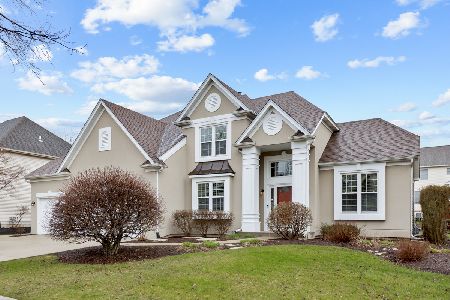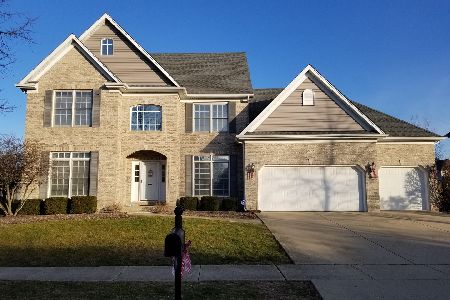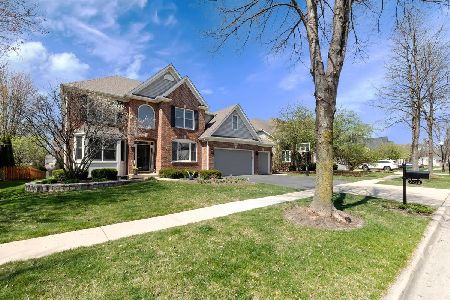2250 Brookwood Drive, South Elgin, Illinois 60177
$374,900
|
Sold
|
|
| Status: | Closed |
| Sqft: | 2,536 |
| Cost/Sqft: | $148 |
| Beds: | 5 |
| Baths: | 3 |
| Year Built: | 2000 |
| Property Taxes: | $10,726 |
| Days On Market: | 2885 |
| Lot Size: | 0,23 |
Description
Looking for the perfect home with St. Charles Schools and a more private backyard, huge deck, fenced yard, and first floor den with full bath? Fabulous Thornwood pool community with tennis and basketball courts and clubhouse. NEW ROOF 2017. Two story foyer, 9 ft ceilings on first floor, HW flooring, and chef's kitchen with granite, stainless steel appliances, and island---opens to spacious family room with brick fireplace--great for entertaining. Master BR suite w/HUGE walk-in-closet, tray ceiling, plus luxury bath. Interior recently painted. Full deep-pour basement with rough in for bath. Fully insulated 3-car garage and sprinkler system.You will love the open, airy floor plan and home is "move-in ready!" The yard does not look directly into another yard, so lots of coveted privacy! Enjoy all the amenities that Thornwood has to offer---Great neighborhood with parks and elementary school in the subdivision. Immaculate home just waiting for its new owner!
Property Specifics
| Single Family | |
| — | |
| Traditional | |
| 2000 | |
| Full | |
| BRIDGEVIEW | |
| No | |
| 0.23 |
| Kane | |
| Thornwood | |
| 117 / Quarterly | |
| Insurance,Clubhouse,Pool | |
| Public | |
| Public Sewer | |
| 09907912 | |
| 0905379004 |
Nearby Schools
| NAME: | DISTRICT: | DISTANCE: | |
|---|---|---|---|
|
Grade School
Corron Elementary School |
303 | — | |
|
High School
St Charles North High School |
303 | Not in DB | |
Property History
| DATE: | EVENT: | PRICE: | SOURCE: |
|---|---|---|---|
| 27 May, 2015 | Sold | $362,500 | MRED MLS |
| 2 Apr, 2015 | Under contract | $370,000 | MRED MLS |
| 27 Mar, 2015 | Listed for sale | $370,000 | MRED MLS |
| 30 May, 2018 | Sold | $374,900 | MRED MLS |
| 18 Apr, 2018 | Under contract | $374,900 | MRED MLS |
| 6 Apr, 2018 | Listed for sale | $374,900 | MRED MLS |
Room Specifics
Total Bedrooms: 5
Bedrooms Above Ground: 5
Bedrooms Below Ground: 0
Dimensions: —
Floor Type: Carpet
Dimensions: —
Floor Type: Carpet
Dimensions: —
Floor Type: Carpet
Dimensions: —
Floor Type: —
Full Bathrooms: 3
Bathroom Amenities: Whirlpool,Separate Shower,Double Sink
Bathroom in Basement: 0
Rooms: Bedroom 5
Basement Description: Unfinished,Bathroom Rough-In
Other Specifics
| 3 | |
| Concrete Perimeter | |
| Concrete | |
| Deck, Storms/Screens | |
| Fenced Yard,Landscaped | |
| 126 X 81 X 125 X 80 | |
| Unfinished | |
| Full | |
| Vaulted/Cathedral Ceilings, Hardwood Floors, First Floor Bedroom, In-Law Arrangement, First Floor Laundry, First Floor Full Bath | |
| Range, Dishwasher, Refrigerator, Disposal, Stainless Steel Appliance(s) | |
| Not in DB | |
| Clubhouse, Pool, Tennis Courts, Sidewalks | |
| — | |
| — | |
| Attached Fireplace Doors/Screen, Gas Log, Gas Starter |
Tax History
| Year | Property Taxes |
|---|---|
| 2015 | $9,565 |
| 2018 | $10,726 |
Contact Agent
Nearby Similar Homes
Nearby Sold Comparables
Contact Agent
Listing Provided By
Baird & Warner









