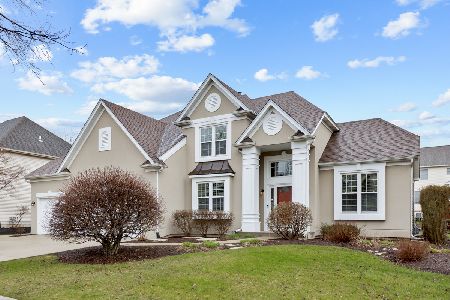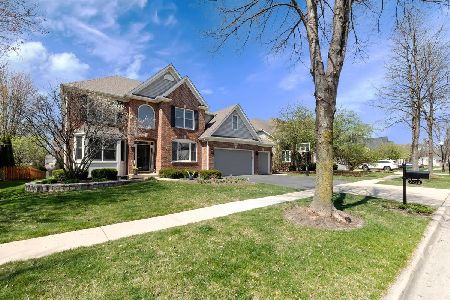2244 Brookwood Drive, South Elgin, Illinois 60177
$370,000
|
Sold
|
|
| Status: | Closed |
| Sqft: | 3,090 |
| Cost/Sqft: | $121 |
| Beds: | 4 |
| Baths: | 4 |
| Year Built: | 1999 |
| Property Taxes: | $11,156 |
| Days On Market: | 2504 |
| Lot Size: | 0,22 |
Description
Amazing Value in Thornwood w/St. Charles Schools!!! $3000 closing cost credit for contract by May 15th at closing. Large, private fenced yard w/concrete patio that backs to "open" space. Two-story foyer, HW most of 1st floor, HUGE vaulted FR w/raised hearth FP & wall of windows for great entertaining or everyday living! Chef's kitchen w/breakfast bar & SS appliances that opens to FR. 1st floor office & laundry. Master bedroom w/WIC & vaulted luxury bath w/dual vanities, soaking tub, separate shower, & skylight. Three other ample-sized bedrooms share the hall bath w/dual sinks & tub/shower. You will love the deep-pour finished basement w/HUGE recreation room (42 x 18) & exercise room (Owens Corning Insulated walls) & half bath...Wonderful area for entertaining & relaxing! Thornwood offers pool, clubhouse, tennis& basketball courts--+ parks & ponds! Elementary school in subdivision & close to shopping, restaurants,& road access. The perfect subdivision for enjoying the good life!
Property Specifics
| Single Family | |
| — | |
| Traditional | |
| 1999 | |
| Full | |
| — | |
| No | |
| 0.22 |
| Kane | |
| Thornwood | |
| 130 / Quarterly | |
| Insurance,Clubhouse,Pool | |
| Public | |
| Public Sewer | |
| 10351285 | |
| 0905379005 |
Nearby Schools
| NAME: | DISTRICT: | DISTANCE: | |
|---|---|---|---|
|
Grade School
Corron Elementary School |
303 | — | |
|
Middle School
Thompson Middle School |
303 | Not in DB | |
|
High School
St Charles North High School |
303 | Not in DB | |
Property History
| DATE: | EVENT: | PRICE: | SOURCE: |
|---|---|---|---|
| 13 Jun, 2019 | Sold | $370,000 | MRED MLS |
| 13 May, 2019 | Under contract | $374,900 | MRED MLS |
| 22 Apr, 2019 | Listed for sale | $374,900 | MRED MLS |
Room Specifics
Total Bedrooms: 4
Bedrooms Above Ground: 4
Bedrooms Below Ground: 0
Dimensions: —
Floor Type: Wood Laminate
Dimensions: —
Floor Type: Carpet
Dimensions: —
Floor Type: Carpet
Full Bathrooms: 4
Bathroom Amenities: Separate Shower,Double Sink,Soaking Tub
Bathroom in Basement: 1
Rooms: Office,Exercise Room,Recreation Room,Foyer
Basement Description: Finished
Other Specifics
| 2 | |
| Concrete Perimeter | |
| Concrete | |
| Patio, Storms/Screens | |
| Fenced Yard,Landscaped | |
| 80 X 125 X 80 X 125 | |
| Unfinished | |
| Full | |
| Vaulted/Cathedral Ceilings, Skylight(s), Hardwood Floors, Wood Laminate Floors, First Floor Laundry, Walk-In Closet(s) | |
| Range, Microwave, Dishwasher, Refrigerator, Washer, Dryer, Disposal, Stainless Steel Appliance(s) | |
| Not in DB | |
| Clubhouse, Pool, Tennis Courts, Sidewalks, Street Lights | |
| — | |
| — | |
| Attached Fireplace Doors/Screen, Gas Log, Gas Starter |
Tax History
| Year | Property Taxes |
|---|---|
| 2019 | $11,156 |
Contact Agent
Nearby Similar Homes
Nearby Sold Comparables
Contact Agent
Listing Provided By
Baird & Warner - Geneva









