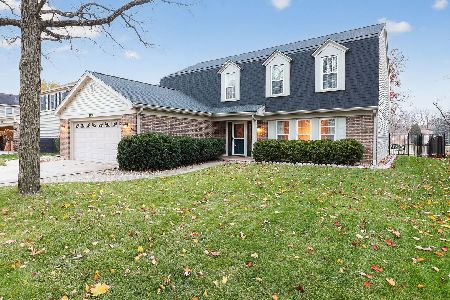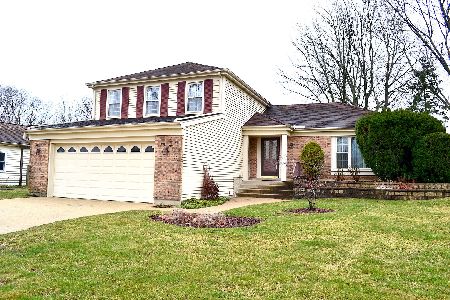2238 Appleby Drive, Wheaton, Illinois 60189
$380,000
|
Sold
|
|
| Status: | Closed |
| Sqft: | 2,444 |
| Cost/Sqft: | $163 |
| Beds: | 4 |
| Baths: | 3 |
| Year Built: | 1979 |
| Property Taxes: | $10,263 |
| Days On Market: | 2189 |
| Lot Size: | 0,21 |
Description
JUST MOVE IN to this fabulous Scottdale family home! This home is truly ready for new Owners. Entire interior freshly painted in soft neutrals 2020. All windows with new faux wood 2" or vinyl blinds 2020. It is positively immaculate and extremely well maintained. NEW within the last 3 years: Fenced Yard, Concrete Drive and Walk Way, Updated Irrigation System, New Laundry Room with 2017 Washer & Dryer, Garage dry walled and outfitted with refrigerator & freezer, added 2 closets (in addition to the existing Walk-In closet) and vanity in the Master Suite, Hot Water Heater and Humidifier. Replacement windows throughout, updated Master Bath with European height vanity and water closet with walk in shower, and new 1st Floor Den/Office. Backyard Oasis includes fire pit, brick paver patio and gorgeous screened Gazebo with updates to the irrigation system and landscaping...AND it backs to HULL PARK, one of several parks in the neighborhood! Easy access to shopping, expressways, schools & parks. Subdivision feeds to District 87 & 89 Glen Ellyn Schools.
Property Specifics
| Single Family | |
| — | |
| — | |
| 1979 | |
| None | |
| — | |
| No | |
| 0.21 |
| Du Page | |
| Scottdale | |
| — / Not Applicable | |
| None | |
| Lake Michigan | |
| Public Sewer | |
| 10623039 | |
| 0534109044 |
Nearby Schools
| NAME: | DISTRICT: | DISTANCE: | |
|---|---|---|---|
|
Grade School
Arbor View Elementary School |
89 | — | |
|
Middle School
Glen Crest Middle School |
89 | Not in DB | |
|
High School
Glenbard South High School |
87 | Not in DB | |
Property History
| DATE: | EVENT: | PRICE: | SOURCE: |
|---|---|---|---|
| 1 Apr, 2016 | Sold | $360,000 | MRED MLS |
| 29 Feb, 2016 | Under contract | $360,000 | MRED MLS |
| 23 Feb, 2016 | Listed for sale | $360,000 | MRED MLS |
| 26 Mar, 2020 | Sold | $380,000 | MRED MLS |
| 9 Feb, 2020 | Under contract | $399,000 | MRED MLS |
| 30 Jan, 2020 | Listed for sale | $399,000 | MRED MLS |
| 29 Dec, 2025 | Sold | $520,000 | MRED MLS |
| 29 Nov, 2025 | Under contract | $550,000 | MRED MLS |
| 21 Nov, 2025 | Listed for sale | $550,000 | MRED MLS |
Room Specifics
Total Bedrooms: 4
Bedrooms Above Ground: 4
Bedrooms Below Ground: 0
Dimensions: —
Floor Type: Carpet
Dimensions: —
Floor Type: Carpet
Dimensions: —
Floor Type: Carpet
Full Bathrooms: 3
Bathroom Amenities: Separate Shower
Bathroom in Basement: 0
Rooms: Den,Breakfast Room
Basement Description: None
Other Specifics
| 2 | |
| Concrete Perimeter | |
| Concrete | |
| Screened Patio, Brick Paver Patio, Storms/Screens, Fire Pit | |
| Fenced Yard,Park Adjacent | |
| 70 X 130 | |
| — | |
| Full | |
| First Floor Laundry, Walk-In Closet(s) | |
| Range, Microwave, Dishwasher, Refrigerator, Washer, Dryer, Stainless Steel Appliance(s) | |
| Not in DB | |
| Park, Curbs, Sidewalks, Street Lights | |
| — | |
| — | |
| Gas Log, Gas Starter |
Tax History
| Year | Property Taxes |
|---|---|
| 2016 | $7,832 |
| 2020 | $10,263 |
| 2025 | $11,013 |
Contact Agent
Nearby Similar Homes
Nearby Sold Comparables
Contact Agent
Listing Provided By
RE/MAX Suburban






