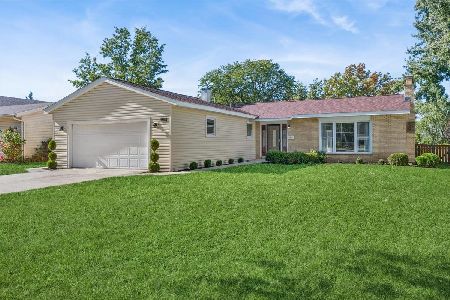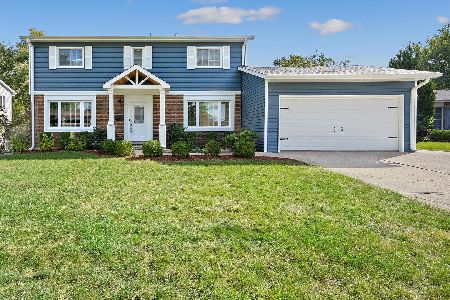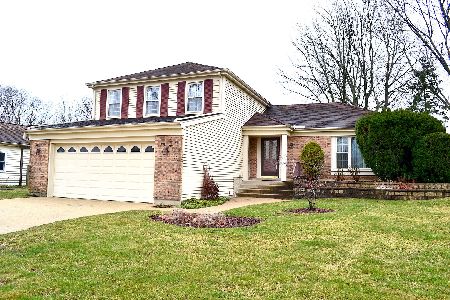2238 Appleby Drive, Wheaton, Illinois 60189
$360,000
|
Sold
|
|
| Status: | Closed |
| Sqft: | 2,444 |
| Cost/Sqft: | $147 |
| Beds: | 4 |
| Baths: | 3 |
| Year Built: | 1979 |
| Property Taxes: | $7,832 |
| Days On Market: | 3546 |
| Lot Size: | 0,21 |
Description
WOW! MRS. CLEAN LIVES HERE! This home was custom built by Owners who had their pick of lots. This one backs to HULL PARK! Dramatic 2 story foyer with formal LR & DR DR, (DR currently used as an Office) Kitchen adjacent to Family Room with brick fireplace. 1st Flr Mudroom/Laundry & Powder Rm. Upstairs are 4 generous Bedrooms and 2 full Baths. Master with bath updates, walk in closet and private water closet. Information to note: Complete tear off roof 2000, Gutter Guards 2004, Siding 2012, Thermo replacement windows - 2nd flr 1999 & 1st flr 2001. Kitchen with Stainless appliances 2015. Fresh paint & new carpeting 2015. Outback is a beautiful paver brick patio ($18,000! in 2003) and screened gazebo, overlooking the park, and storage shed built 1999! FYI: Gazebo will be rescreened soon.
Property Specifics
| Single Family | |
| — | |
| Traditional | |
| 1979 | |
| None | |
| LAURELBROOK | |
| No | |
| 0.21 |
| Du Page | |
| Scottdale | |
| 0 / Not Applicable | |
| None | |
| Lake Michigan | |
| Public Sewer | |
| 09146755 | |
| 0534109044 |
Nearby Schools
| NAME: | DISTRICT: | DISTANCE: | |
|---|---|---|---|
|
Grade School
Arbor View Elementary School |
89 | — | |
|
Middle School
Glen Crest Middle School |
89 | Not in DB | |
|
High School
Glenbard South High School |
87 | Not in DB | |
Property History
| DATE: | EVENT: | PRICE: | SOURCE: |
|---|---|---|---|
| 1 Apr, 2016 | Sold | $360,000 | MRED MLS |
| 29 Feb, 2016 | Under contract | $360,000 | MRED MLS |
| 23 Feb, 2016 | Listed for sale | $360,000 | MRED MLS |
| 26 Mar, 2020 | Sold | $380,000 | MRED MLS |
| 9 Feb, 2020 | Under contract | $399,000 | MRED MLS |
| 30 Jan, 2020 | Listed for sale | $399,000 | MRED MLS |
Room Specifics
Total Bedrooms: 4
Bedrooms Above Ground: 4
Bedrooms Below Ground: 0
Dimensions: —
Floor Type: Carpet
Dimensions: —
Floor Type: Carpet
Dimensions: —
Floor Type: Carpet
Full Bathrooms: 3
Bathroom Amenities: —
Bathroom in Basement: 0
Rooms: Foyer,Walk In Closet
Basement Description: Slab
Other Specifics
| 2 | |
| Concrete Perimeter | |
| Concrete | |
| Gazebo, Brick Paver Patio | |
| Landscaped,Park Adjacent | |
| 70 X 130 | |
| — | |
| Full | |
| Vaulted/Cathedral Ceilings, First Floor Laundry | |
| Range, Microwave, Dishwasher, Refrigerator, Washer, Dryer, Disposal, Stainless Steel Appliance(s) | |
| Not in DB | |
| Sidewalks, Street Lights | |
| — | |
| — | |
| Gas Log |
Tax History
| Year | Property Taxes |
|---|---|
| 2016 | $7,832 |
| 2020 | $10,263 |
Contact Agent
Nearby Similar Homes
Nearby Sold Comparables
Contact Agent
Listing Provided By
RE/MAX Suburban







