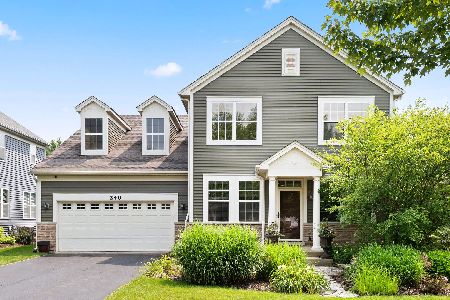224 Sunbury Drive, St Charles, Illinois 60175
$371,000
|
Sold
|
|
| Status: | Closed |
| Sqft: | 3,073 |
| Cost/Sqft: | $114 |
| Beds: | 4 |
| Baths: | 3 |
| Year Built: | 2000 |
| Property Taxes: | $8,085 |
| Days On Market: | 1743 |
| Lot Size: | 0,18 |
Description
No Showings till Saturday March 13th~Wow! Pristine home perfectly nestled in the Popular Traditions of Harvest Hills subdivision! 3000 SF (w/basement) of wonderful open floor plan living space~Beautiful wood laminate flooring on 1st level~large 2 story foyer entry~Newer light fixtures~Lovely formal living & Dining room~FABULOUS kitchen boasts seated island/tons of 42"White cabinetry/granite counters/NEW stainless steel appliances/Porcelain tile floor/spacious breakfast area~family room offers classy white Brick fireplace w/wood holder & decorative niche above~1st floor Den or perfect office~updated 1st floor half bath~Master bedroom w/walk in closet & private bath w/dual sinks~ample sized additional 3 bedrooms~finished basement perfect for recreation or Theater room~1st floor laundry~all appliances stay~Fenced yard w/patio & awesome newer playset~walk to Otter cove aquatic park/pool/tennis/athletic fields~minutes to grocery/dining/shopping/Metra/Downtown & Fox River~Run to see this one!!!!
Property Specifics
| Single Family | |
| — | |
| Traditional | |
| 2000 | |
| Partial | |
| — | |
| No | |
| 0.18 |
| Kane | |
| Traditions At Harvest Hills | |
| 284 / Annual | |
| Insurance | |
| Public | |
| Public Sewer | |
| 11019177 | |
| 0929357001 |
Nearby Schools
| NAME: | DISTRICT: | DISTANCE: | |
|---|---|---|---|
|
High School
St Charles East High School |
303 | Not in DB | |
Property History
| DATE: | EVENT: | PRICE: | SOURCE: |
|---|---|---|---|
| 21 Jun, 2019 | Sold | $323,500 | MRED MLS |
| 22 May, 2019 | Under contract | $339,800 | MRED MLS |
| 21 Mar, 2019 | Listed for sale | $339,800 | MRED MLS |
| 14 May, 2021 | Sold | $371,000 | MRED MLS |
| 14 Mar, 2021 | Under contract | $349,900 | MRED MLS |
| 12 Mar, 2021 | Listed for sale | $349,900 | MRED MLS |
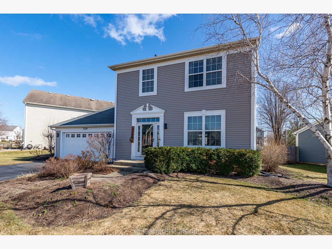
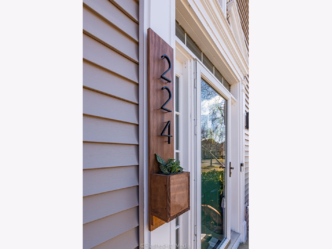
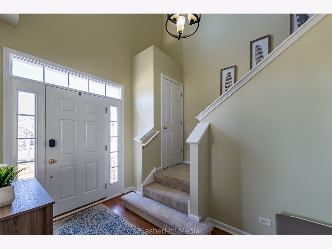
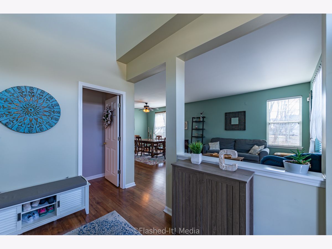
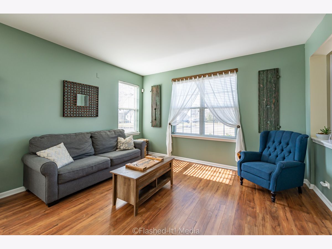
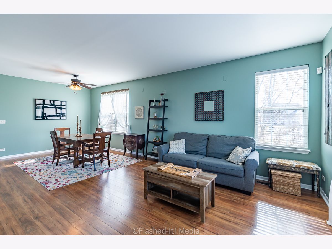
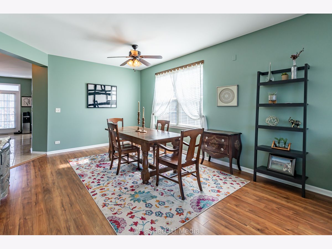
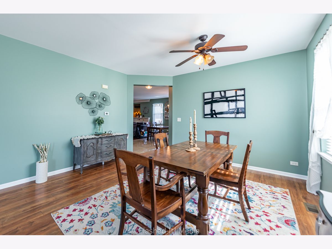
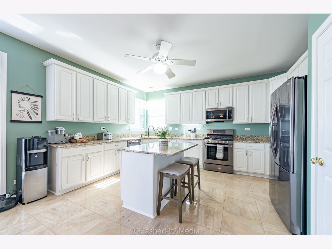
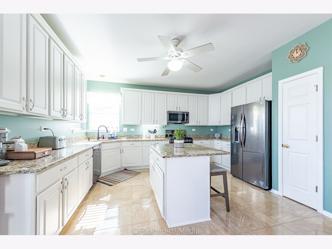
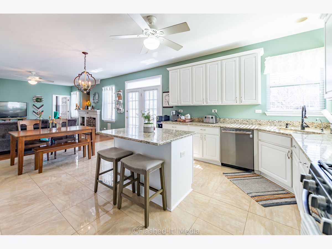
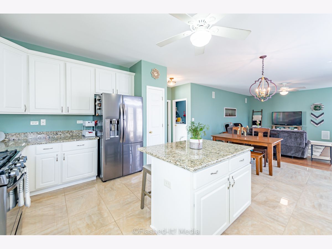
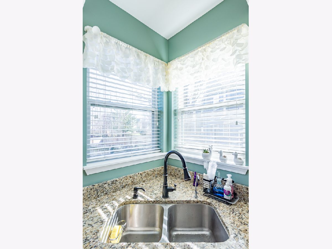
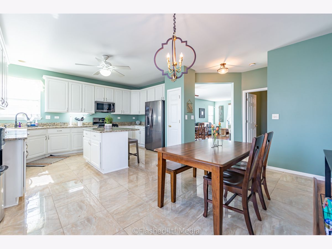
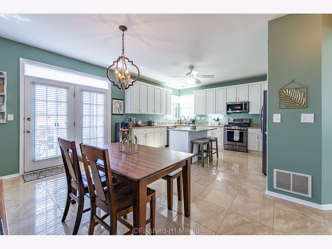
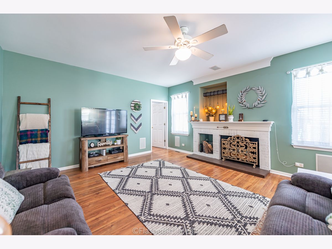
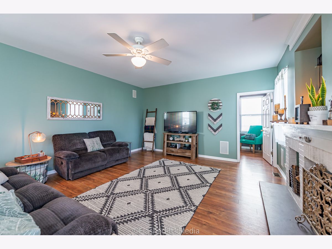
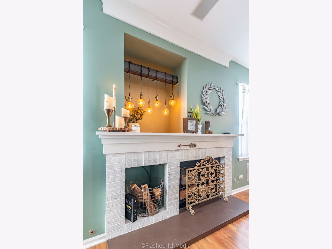
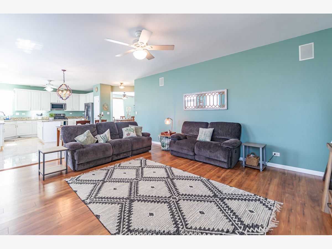
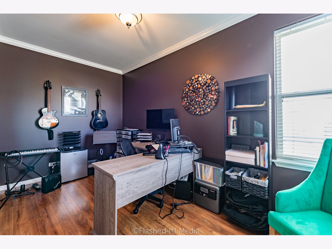
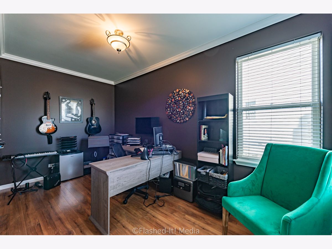
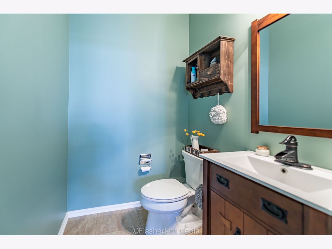
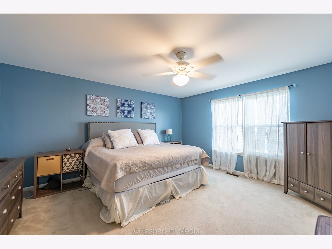
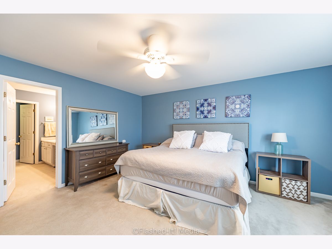
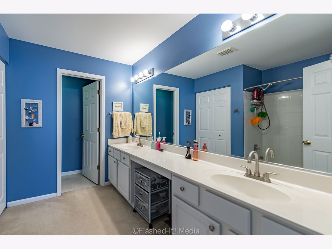
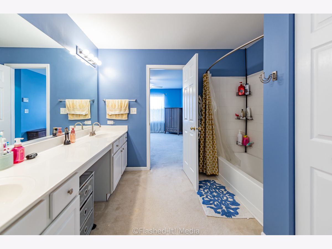
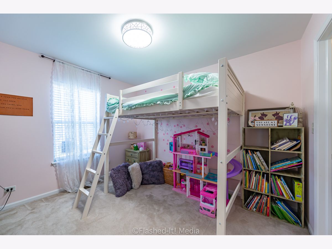
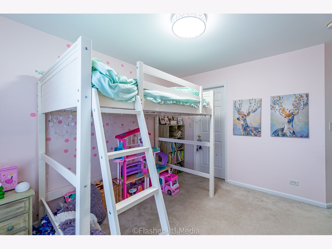
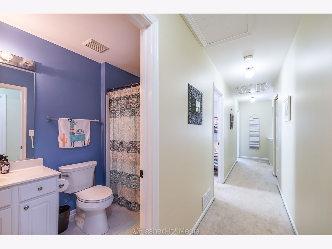
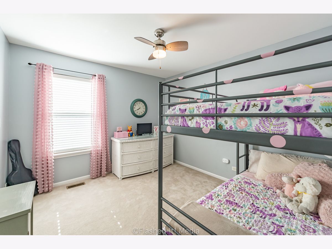
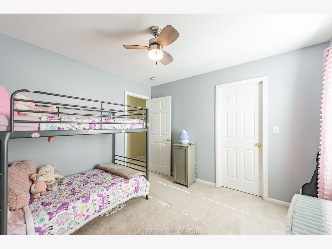
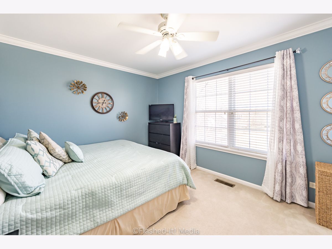
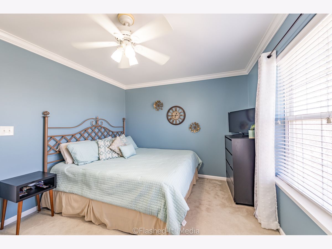
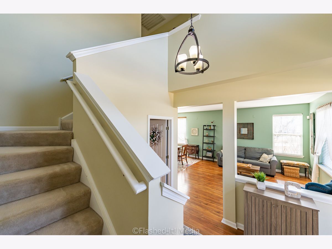
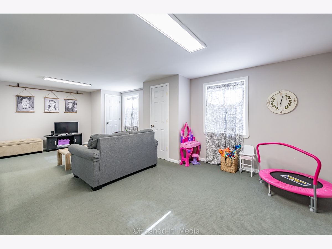
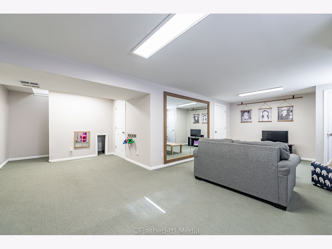
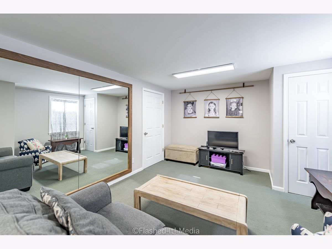
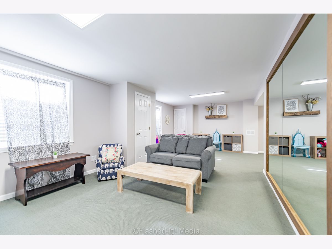
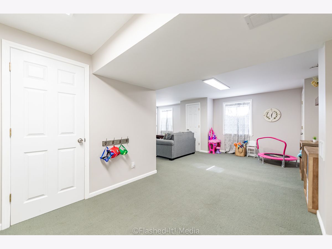
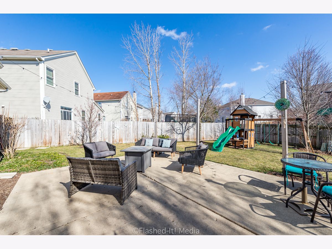
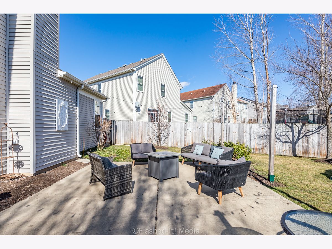
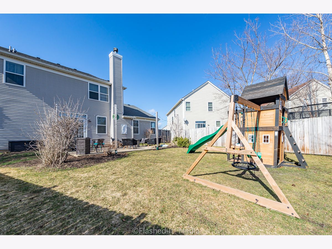
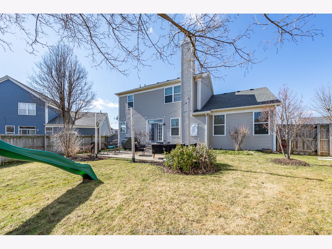
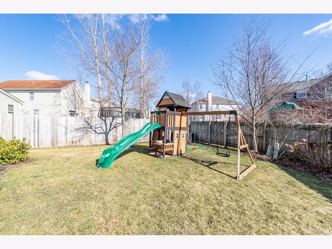
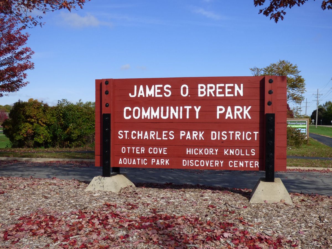
Room Specifics
Total Bedrooms: 4
Bedrooms Above Ground: 4
Bedrooms Below Ground: 0
Dimensions: —
Floor Type: Carpet
Dimensions: —
Floor Type: Carpet
Dimensions: —
Floor Type: Carpet
Full Bathrooms: 3
Bathroom Amenities: Double Sink
Bathroom in Basement: 0
Rooms: Den,Recreation Room,Game Room,Utility Room-Lower Level
Basement Description: Finished,Crawl,Egress Window
Other Specifics
| 2.1 | |
| Concrete Perimeter | |
| Asphalt | |
| Patio | |
| Fenced Yard,Landscaped | |
| 129X139X58X135 | |
| Unfinished | |
| Full | |
| Wood Laminate Floors, First Floor Laundry, Walk-In Closet(s) | |
| Range, Microwave, Dishwasher, Refrigerator, Washer, Dryer, Disposal, Water Softener Owned | |
| Not in DB | |
| Park, Pool, Curbs, Sidewalks, Street Lights, Street Paved | |
| — | |
| — | |
| Wood Burning, Gas Starter |
Tax History
| Year | Property Taxes |
|---|---|
| 2019 | $7,766 |
| 2021 | $8,085 |
Contact Agent
Nearby Similar Homes
Nearby Sold Comparables
Contact Agent
Listing Provided By
Homesmart Connect LLC




